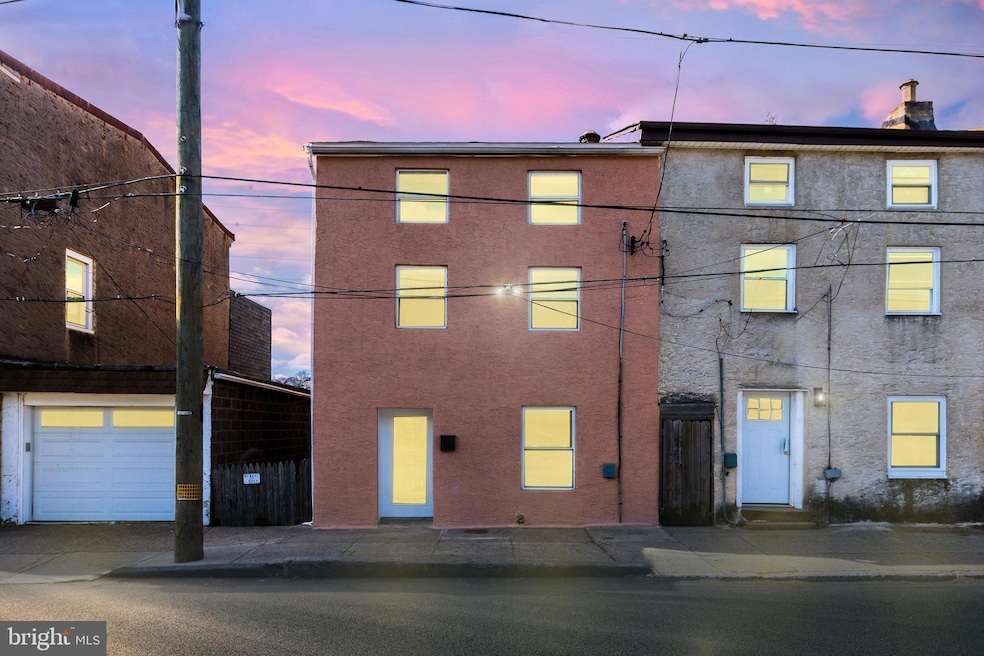4664 Canton St Philadelphia, PA 19127
Highlights
- Water Oriented
- Bonus Room
- No HOA
- Straight Thru Architecture
- Mud Room
- 2-minute walk to Leverington Park
About This Home
Welcome to this beautiful 5 bedroom, 2 full bath home in the heart of Manayunk with breathtaking views of the Schuykill River! You will be greeted with a spacious open concept layout leading into the luxury kitchen which has brand new stainless steel appliances and a coffee bar. The second floor has 4 bedrooms with plenty of closets for storage. The third floor offers even more storage and an additional bedroom. Step outside into the backyard, patio, or deck and you will be greeted with beautiful views and space for relaxation or entertaining. This home also features brand new HVAC throughout and a brand new roof. The basement has a new concrete floor. Conveniently located just minutes from I-76, Main Street’s vibrant shops, restaurants, and bars, this home offers both tranquility and accessibility. Don't miss this incredible opportunity—schedule your showing today!
Townhouse Details
Home Type
- Townhome
Est. Annual Taxes
- $4,180
Year Built
- Built in 1900 | Remodeled in 2025
Lot Details
- 1,711 Sq Ft Lot
- Lot Dimensions are 23.00 x 81.00
- Property is in excellent condition
Home Design
- Semi-Detached or Twin Home
- Straight Thru Architecture
- Shingle Roof
- Stone Siding
- Concrete Perimeter Foundation
Interior Spaces
- Property has 3 Levels
- Mud Room
- Living Room
- Dining Room
- Bonus Room
- Unfinished Basement
- Basement Windows
- Laundry Room
Bedrooms and Bathrooms
- 5 Bedrooms
Parking
- On-Street Parking
- Parking Lot
- Unassigned Parking
Accessible Home Design
- Level Entry For Accessibility
Outdoor Features
- Water Oriented
- River Nearby
Utilities
- Central Heating and Cooling System
- Cooling System Utilizes Natural Gas
- Natural Gas Water Heater
Listing and Financial Details
- Residential Lease
- Security Deposit $3,750
- 12-Month Min and 24-Month Max Lease Term
- Available 6/1/25
- Assessor Parcel Number 211459400
Community Details
Overview
- No Home Owners Association
- Manayunk Subdivision
Pet Policy
- Pets allowed on a case-by-case basis
Map
Source: Bright MLS
MLS Number: PAPH2482854
APN: 211459400
- 145 Wright St
- 4648 Canton St
- 104 Wright St
- 116 Wright St
- 4630 Canton St
- 2 Leverington Ave Unit PH12
- 4630 Umbria St
- 4714 Smick St
- 4738 Umbria St
- 151 Fountain St
- 123 Ripka St
- 4816 Ogle St
- 4584 Riverside Way
- 125 Leverington Ave
- 4844 Smick St
- 4557 High St
- 4548 Riverside Way
- 244 Hermitage St
- 4537 Riverside Way
- 25 Jefferson St
- 4672 Umbria St
- 4630 Canton St
- 2 Leverington Ave Unit 39
- 142 Wright St Unit C
- 4602 Canton St
- 4 Leverington Ave Unit 308
- 4 Leverington Ave Unit 309
- 4 Leverington Ave Unit 303
- 4 Leverington Ave Unit 305
- 4601 Flat Rock Rd
- 213 Hermitage St
- 214 Hermitage St
- 158 Fountain St Unit 1
- 206 Ripka St Unit 2
- 140 Leverington Ave Unit 2
- 4840 Ogle St
- 161 Leverington Ave
- 4726 Fowler St
- 171 Krams Ave
- 175 Krams Ave







