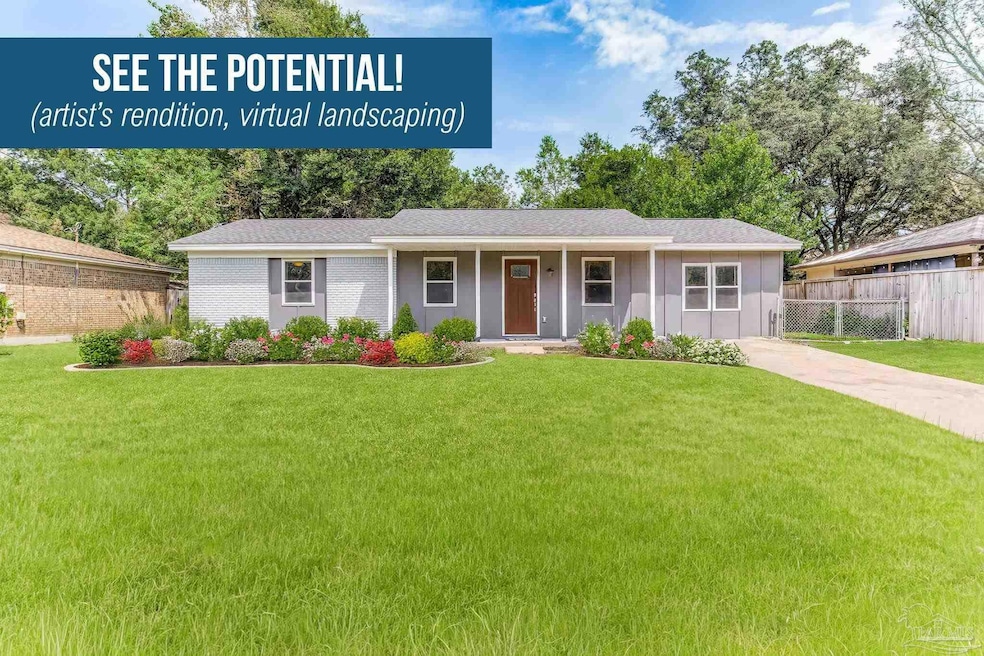
4664 Kingston Dr Pensacola, FL 32526
Estimated payment $1,208/month
Highlights
- Popular Property
- Mud Room
- Tile Flooring
- Updated Kitchen
- No HOA
- Central Heating and Cooling System
About This Home
This updated 3-bedroom, 1.5-bath home offers 1,300 sq ft of charm and modern appeal, thoughtfully refreshed inside and out. Step into the bright main living area and you’ll be greeted by attractive, durable luxury vinyl plank flooring, a handsome ceiling with architectural detail, a sleek modern ceiling fan, and a sliding barn door that adds a touch of character. The bright kitchen has been reimagined with new lower cabinets, butcher block bar cut out connecting you to the action, fresh countertops, new sink and faucet, and a chic color palette that brings warmth and personality. A cheerful mudroom with extra cabinet storage makes daily living both practical and fun. Both bathrooms have been refreshed with a clean, contemporary feel, while the bedrooms feature brand new carpet for comfort. Outside, the large fenced backyard with mature shade trees and a patio invites you to relax or entertain. Recent updates add peace of mind, including a roof just 4 years old, indoor AC system 3 years old, new siding, and refinished tub. With so many thoughtful upgrades, this home blends charm and convenience in one inviting package.
Listing Agent
TEAM SANDY BLANTON REALTY, INC Brokerage Phone: 850-990-3475 Listed on: 08/29/2025
Home Details
Home Type
- Single Family
Est. Annual Taxes
- $556
Year Built
- Built in 1971
Lot Details
- 8,712 Sq Ft Lot
Parking
- Driveway
Home Design
- Slab Foundation
- Frame Construction
- Composition Roof
Interior Spaces
- 1,300 Sq Ft Home
- 1-Story Property
- Ceiling Fan
- Mud Room
- Combination Kitchen and Dining Room
- Updated Kitchen
Flooring
- Carpet
- Laminate
- Tile
Bedrooms and Bathrooms
- 3 Bedrooms
- Remodeled Bathroom
Schools
- Bellview Elementary And Middle School
- Pine Forest High School
Utilities
- Central Heating and Cooling System
- Electric Water Heater
Community Details
- No Home Owners Association
- Avondale Subdivision
Listing and Financial Details
- Assessor Parcel Number 12S312000017007
Map
Home Values in the Area
Average Home Value in this Area
Tax History
| Year | Tax Paid | Tax Assessment Tax Assessment Total Assessment is a certain percentage of the fair market value that is determined by local assessors to be the total taxable value of land and additions on the property. | Land | Improvement |
|---|---|---|---|---|
| 2024 | $556 | $71,399 | -- | -- |
| 2023 | $556 | $69,320 | $0 | $0 |
| 2022 | $552 | $67,301 | $0 | $0 |
| 2021 | $558 | $65,341 | $0 | $0 |
| 2020 | $551 | $64,439 | $0 | $0 |
| 2019 | $547 | $62,991 | $0 | $0 |
| 2018 | $551 | $61,817 | $0 | $0 |
| 2017 | $553 | $60,546 | $0 | $0 |
| 2016 | $554 | $59,301 | $0 | $0 |
| 2015 | $948 | $57,239 | $0 | $0 |
| 2014 | $893 | $53,761 | $0 | $0 |
Property History
| Date | Event | Price | Change | Sq Ft Price |
|---|---|---|---|---|
| 08/29/2025 08/29/25 | For Sale | $215,000 | -- | $165 / Sq Ft |
Purchase History
| Date | Type | Sale Price | Title Company |
|---|---|---|---|
| Warranty Deed | $50,000 | Attorney | |
| Quit Claim Deed | $22,200 | -- |
Mortgage History
| Date | Status | Loan Amount | Loan Type |
|---|---|---|---|
| Open | $148,148 | FHA | |
| Closed | $45,787 | FHA | |
| Closed | $7,500 | Unknown | |
| Previous Owner | $60,000 | Unknown | |
| Previous Owner | $40,300 | New Conventional |
Similar Homes in Pensacola, FL
Source: Pensacola Association of REALTORS®
MLS Number: 670072
APN: 01-2S-31-2000-017-007
- 4651 Kingston Dr
- 5767 Avondale Rd
- 4681 Kingston Dr
- 4670 Durham Dr
- 4674 Durham Dr
- 4680 Oakland Dr
- 4675 Oakland Dr
- 5684 Ventura Ln
- 6177 Native Dancer Way
- 6574 Paso Fino Dr
- 6173 Native Dancer Way
- 6105 Secretariat Way
- 6004 Royal Port Ct
- 6005 Royal Port Ct
- 6036 Royal Port Ct
- 4801 Sierra Dr Unit A
- 4712 Clara St
- 6041 Champion Oaks Dr
- 5960 Louisville Ave
- 2310 Buckingham Rd
- 5818 Ventura Ln
- 5891 Avondale Rd
- 4611 Saufley Field Rd Unit A
- 4824 Randee Cir
- 6157 Native Dancer Way
- 6173 Native Dancer Way
- 6091 Royal Port Ct
- 4910 La Ventana Cir
- 4925 La Ceiba Dr
- 2117 Pullman Cir
- 6225 Mobile Hwy Unit A-1204.1411145
- 6225 Mobile Hwy Unit A-1212.1411148
- 6225 Mobile Hwy Unit B-2203.1411144
- 6225 Mobile Hwy Unit A-1208.1411147
- 6225 Mobile Hwy Unit B-2207.1411146
- 6225 Mobile Hwy
- 7031 Redondo Dr
- 5205 Charbar Dr Unit C
- 5188 Regalo Dr
- 6227 Dallas Ave






