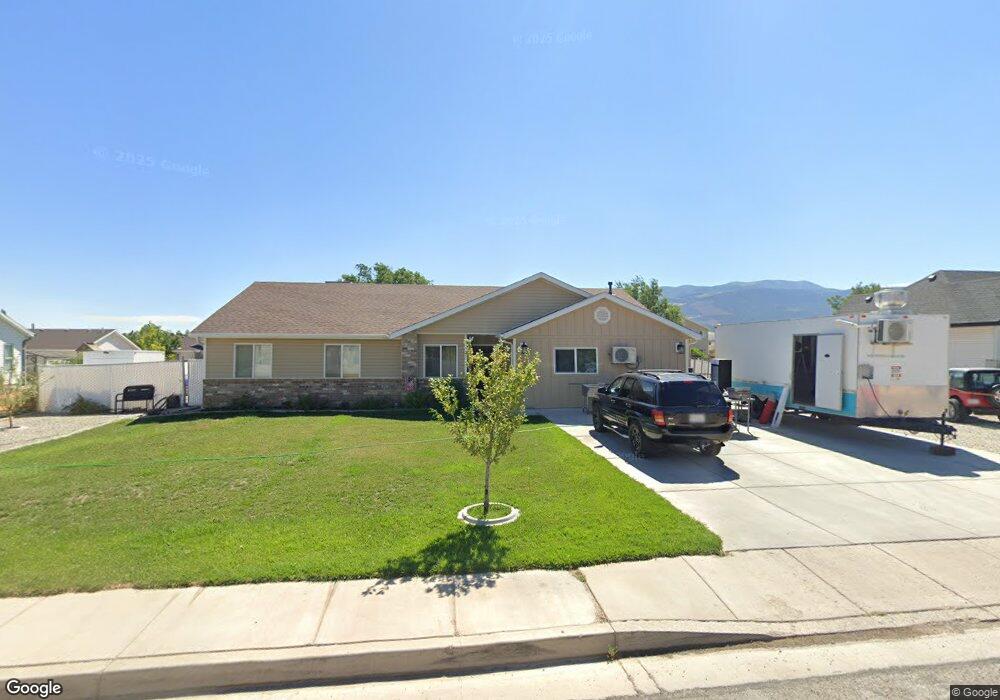Estimated Value: $411,000 - $440,000
3
Beds
2
Baths
1,688
Sq Ft
$251/Sq Ft
Est. Value
About This Home
This home is located at 4664 N Pearly Ln, Enoch, UT 84721 and is currently estimated at $424,467, approximately $251 per square foot. 4664 N Pearly Ln is a home located in Iron County with nearby schools including Three Peaks School, Cedar Middle School, and Cedar City High School.
Create a Home Valuation Report for This Property
The Home Valuation Report is an in-depth analysis detailing your home's value as well as a comparison with similar homes in the area
Home Values in the Area
Average Home Value in this Area
Tax History Compared to Growth
Tax History
| Year | Tax Paid | Tax Assessment Tax Assessment Total Assessment is a certain percentage of the fair market value that is determined by local assessors to be the total taxable value of land and additions on the property. | Land | Improvement |
|---|---|---|---|---|
| 2025 | $1,653 | $226,517 | $45,650 | $180,867 |
| 2023 | $1,555 | $204,255 | $42,970 | $161,285 |
| 2022 | $1,604 | $187,545 | $40,925 | $146,620 |
| 2021 | $1,198 | $140,100 | $17,915 | $122,185 |
| 2020 | $1,102 | $113,250 | $17,915 | $95,335 |
| 2019 | $1,054 | $102,770 | $16,100 | $86,670 |
| 2018 | $1,067 | $101,140 | $16,100 | $85,040 |
| 2017 | $906 | $90,050 | $16,100 | $73,950 |
| 2016 | $840 | $77,700 | $11,580 | $66,120 |
Source: Public Records
Map
Nearby Homes
- 4923 N 10 E
- 4939 N 10 E
- 4960 N Minersville Hwy
- 4992 N 75 E
- 4960 N Minersville Hwy Approx
- 582 E 5020 N
- 9 E Sara Ln Unit Lot 11
- 4125 N Minersville Hwy
- 4937 N Winchester Dr
- 598 E Blue Sky Dr S
- 4953 N Winchester Dr
- 15 E Sara Ln Unit Lot 12
- 0 279 54 Acres Development Unit Opportunity 110835
- 0 279 54 Acres Development Unit 25-260246
- 357 Spanish Trail Dr
- 3993 N 900 W
- 2719 N Chelsey Pkwy Unit 5
- 1832 S High Cedar View Dr Unit Lot 4 Blk 1
- 2682 N Chelsey Pkwy Unit 32
- 800 Hwy 22 78 Acres Zoned R2
- 4664 N Pearly Ln Unit 4664 N 75 W
- 4664 N Pearly Ln
- 4648 N Pearly Ln
- 4682 N Pearly Ln
- 4661 N 25 E
- 4659 N Pearly Ln
- 4683 N 25 E
- 4647 N 25 E
- 4677 N Pearly Ln
- 4612 N Pearly Ln
- 4704 N Pearly Ln
- 4645 N Pearly Ln
- 4691 N Pearly Ln
- 4701 N 25 E
- 4633 N 25 E
- 4629 N 75 W
- 4629 N Pearly Ln
- 4707 N Pearly Ln
- 4718 N Pearly Ln
- 46 W 4600 N
