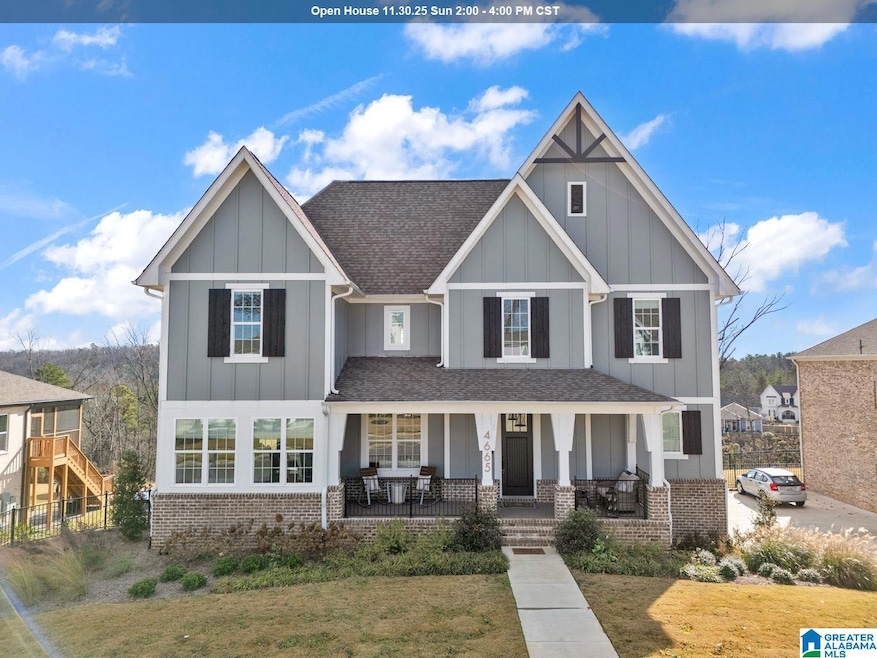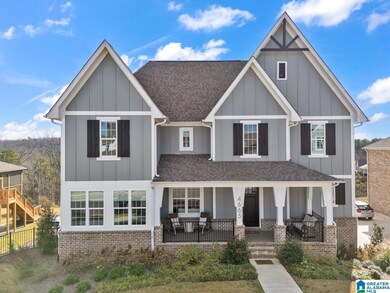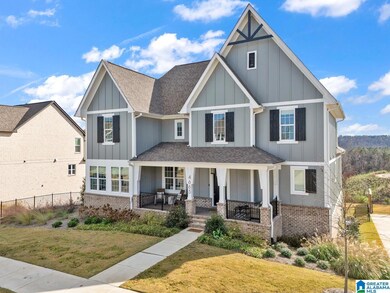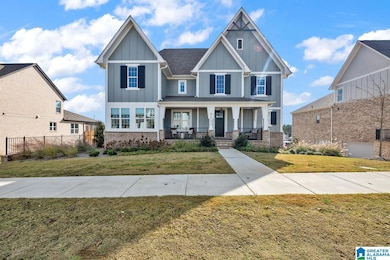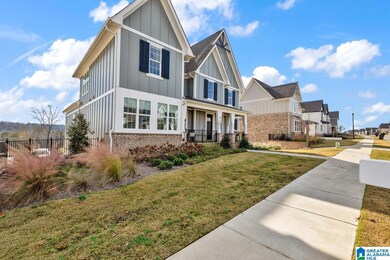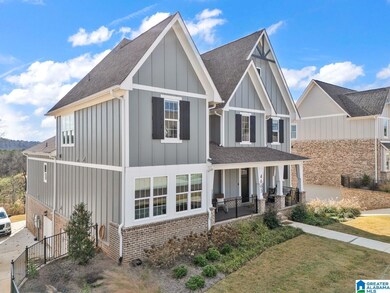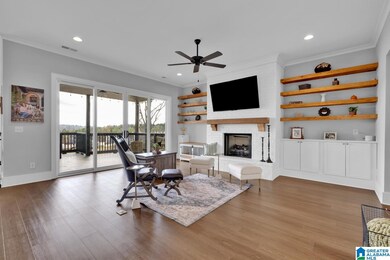4665 Brexton St Trussville, AL 35173
Estimated payment $5,087/month
Highlights
- Deck
- Outdoor Fireplace
- Stone Countertops
- Paine Elementary School Rated A
- Attic
- Screened Porch
About This Home
Open House 11/30 (2–4pm). Exceptional multigenerational home in Stockton at The Crest, this rare Vail 2A plan is one of only two in the community with a basement. The light-filled, finished half basement offers a private bedroom, full bath, living area, laundry, ground-level entrance, and stylish kitchenette—perfect for guests or extended family. The main level features a spacious primary suite with luxurious en-suite bath and custom walk-in closet, along with a second bedroom, full bath, dedicated office, half bath, and second laundry with custom storage. The chef’s kitchen boasts gas & electric cooking, oversized custom pantry, and open flow to the dining and living spaces - complete with a cozy fireplace and custom built in shelving. Upstairs, each bedroom has its own bath, custom closets, and a generous flex living area. Custom window shades throughout, a ChargePoint station in the garage, fenced backyard, and beautifully stained deck complete this thoughtfully designed home.
Open House Schedule
-
Sunday, November 30, 20252:00 to 4:00 pm11/30/2025 2:00:00 PM +00:0011/30/2025 4:00:00 PM +00:00Add to Calendar
Home Details
Home Type
- Single Family
Year Built
- Built in 2023
Lot Details
- 0.35 Acre Lot
- Fenced Yard
HOA Fees
- Property has a Home Owners Association
Parking
- Garage
- Basement Garage
- Side Facing Garage
Home Design
- Tri-Level Property
- HardiePlank Type
Interior Spaces
- Recessed Lighting
- Brick Fireplace
- Gas Fireplace
- Living Room with Fireplace
- Screened Porch
- Natural lighting in basement
- Stone Countertops
- Washer and Electric Dryer Hookup
- Attic
Bedrooms and Bathrooms
- 5 Bedrooms
Outdoor Features
- Deck
- Patio
- Outdoor Fireplace
Schools
- Paine Elementary School
- Hewitt-Trussville Middle School
- Hewitt-Trussville High School
Utilities
- Heat Pump System
- Underground Utilities
- Gas Water Heater
Map
Home Values in the Area
Average Home Value in this Area
Tax History
| Year | Tax Paid | Tax Assessment Tax Assessment Total Assessment is a certain percentage of the fair market value that is determined by local assessors to be the total taxable value of land and additions on the property. | Land | Improvement |
|---|---|---|---|---|
| 2024 | -- | $50,140 | -- | -- |
Property History
| Date | Event | Price | List to Sale | Price per Sq Ft | Prior Sale |
|---|---|---|---|---|---|
| 11/27/2025 11/27/25 | For Sale | $799,900 | +9.0% | $166 / Sq Ft | |
| 12/21/2023 12/21/23 | Sold | $733,559 | 0.0% | $152 / Sq Ft | View Prior Sale |
| 11/06/2023 11/06/23 | Pending | -- | -- | -- | |
| 11/02/2023 11/02/23 | For Sale | $733,559 | -- | $152 / Sq Ft |
Source: Greater Alabama MLS
MLS Number: 21437619
APN: 11-00-17-1-000-001.048
- 4600 Brexton St
- 4733 Bradley Cir
- 7815 Raleigh Dr
- 7840 Raleigh Dr
- 7734 Raleigh Dr
- 7573 Paine Dr
- 7593 Paine Dr
- 7609 Paine Dr
- 7657 Paine Dr
- 7751 Jayden Dr
- 7772 Jayden Dr
- 7808 Jayden Dr
- 7863 Caldwell Dr
- 5066 Park Pass
- 4426 Coach Dr
- 7922 Kerith Ln
- 7521 Carriage Cove
- 5112 River St
- 8139 Willowbrooke Terrace Unit 15
- 395 Lake Ridge Dr
- 7823 Happy Hollow Rd
- 120 Lakeridge Dr
- 161 Bates Ln
- 1400 Brookhaven Dr
- 1400 Brookhaven Dr
- 1405 Brookhaven Dr
- 1055 Clover Ave
- 980 Clover Ave
- 955 Clover Ave
- 955 Clover Ave
- 950 Brookhaven Dr
- 5181 Falling Creek Ln
- 2035 Shamrock Ln
- 155 Earl Owens Dr
- 125 Earl Owens Dr
- 12 Deer Creek Dr
- 2501 Shoemaker St
- 576 Kincaid Cove Ln
- 555 Kincaid Cove Ln
- 588 Kincaid Cove Ln
