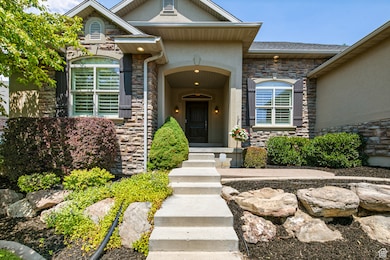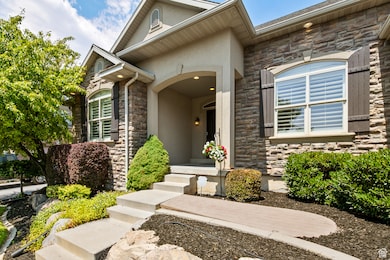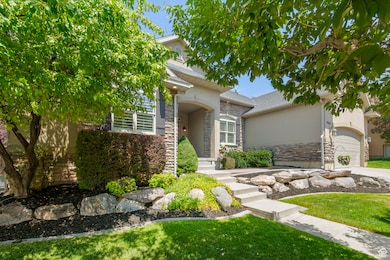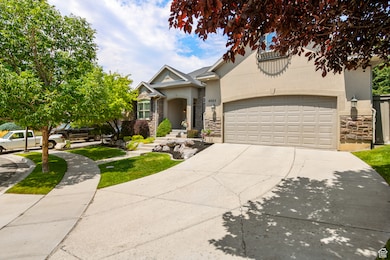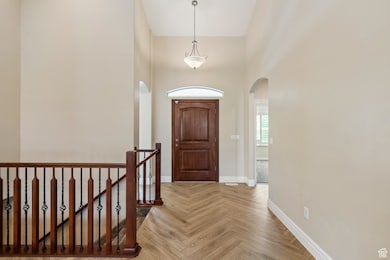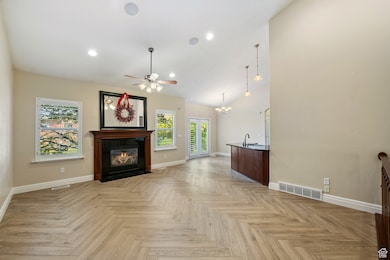Estimated payment $4,205/month
Highlights
- Second Kitchen
- Clubhouse
- Main Floor Primary Bedroom
- Mountain View
- Rambler Architecture
- 1 Fireplace
About This Home
Take advantage of a price reduction! Discover the perfect blend of comfort and convenience in this charming Rambler-style home tucked into the highly sought-after Traverse Mountain community. Enjoy views from your backyard with no rear neighbors, creating a sense of openness that's hard to find. Located just a short walk from Adobe, Cabela's, and the Traverse Mountain Factory Outlets, this home is ideally positioned near shopping, dining, and major Silicon Slopes employers, plus quick freeway access makes commuting to both Salt Lake City and Provo a breeze. Inside, the home offers a warm, cozy atmosphere with updated flooring and a functional layout perfect for everyday living. Whether you're relaxing in the living room or entertaining guests in the inviting kitchen and dining areas, this home is designed for comfort and connection. Don't miss this rare opportunity to own a home in one of Lehi's most convenient and desirable locations with no rear neighbors, and all the perks of Traverse Mountain living.
Listing Agent
Zach Eastman
Eastman Realty License #5553456 Listed on: 08/06/2025
Home Details
Home Type
- Single Family
Est. Annual Taxes
- $2,978
Year Built
- Built in 2003
Lot Details
- 8,276 Sq Ft Lot
- East Facing Home
- Property is Fully Fenced
- Landscaped
- Property is zoned Single-Family
HOA Fees
- $94 Monthly HOA Fees
Parking
- 2 Car Attached Garage
- Open Parking
Property Views
- Mountain
- Valley
Home Design
- Rambler Architecture
- Asphalt Roof
- Asphalt
- Stucco
Interior Spaces
- 3,802 Sq Ft Home
- 2-Story Property
- 1 Fireplace
- Triple Pane Windows
- Plantation Shutters
- Smart Doorbell
Kitchen
- Second Kitchen
- Gas Oven
- Microwave
- Portable Dishwasher
- Granite Countertops
- Disposal
Flooring
- Carpet
- Laminate
Bedrooms and Bathrooms
- 7 Bedrooms | 4 Main Level Bedrooms
- Primary Bedroom on Main
- Walk-In Closet
- 4 Full Bathrooms
Basement
- Apartment Living Space in Basement
- Natural lighting in basement
Schools
- Belmont Elementary School
- Viewpoint Middle School
- Skyridge High School
Utilities
- Central Heating and Cooling System
- Natural Gas Connected
Listing and Financial Details
- Assessor Parcel Number 36-985-0016
Community Details
Overview
- Traverse Mountain Masters Association, Phone Number (801) 407-6712
- Chapel Bend Subdivision
Amenities
- Community Barbecue Grill
- Picnic Area
- Clubhouse
Recreation
- Tennis Courts
- Community Playground
- Community Pool
- Hiking Trails
- Bike Trail
- Snow Removal
Map
Home Values in the Area
Average Home Value in this Area
Tax History
| Year | Tax Paid | Tax Assessment Tax Assessment Total Assessment is a certain percentage of the fair market value that is determined by local assessors to be the total taxable value of land and additions on the property. | Land | Improvement |
|---|---|---|---|---|
| 2025 | $2,978 | $374,660 | -- | -- |
| 2024 | $2,978 | $348,480 | $0 | $0 |
| 2023 | $2,766 | $351,505 | $0 | $0 |
| 2022 | $2,577 | $317,405 | $0 | $0 |
| 2021 | $2,451 | $456,500 | $138,300 | $318,200 |
| 2020 | $2,311 | $425,500 | $128,100 | $297,400 |
| 2019 | $2,071 | $396,400 | $128,100 | $268,300 |
| 2018 | $1,979 | $358,100 | $124,800 | $233,300 |
| 2017 | $1,991 | $191,510 | $0 | $0 |
| 2016 | $2,106 | $187,935 | $0 | $0 |
| 2015 | $2,048 | $173,525 | $0 | $0 |
| 2014 | $1,824 | $153,560 | $0 | $0 |
Property History
| Date | Event | Price | List to Sale | Price per Sq Ft |
|---|---|---|---|---|
| 02/18/2026 02/18/26 | For Sale | $749,900 | 0.0% | $197 / Sq Ft |
| 12/15/2025 12/15/25 | Pending | -- | -- | -- |
| 11/04/2025 11/04/25 | Price Changed | $749,900 | -4.5% | $197 / Sq Ft |
| 08/06/2025 08/06/25 | For Sale | $784,900 | -- | $206 / Sq Ft |
Purchase History
| Date | Type | Sale Price | Title Company |
|---|---|---|---|
| Warranty Deed | -- | Title Guarantee | |
| Corporate Deed | -- | United Title | |
| Corporate Deed | -- | United Title |
Mortgage History
| Date | Status | Loan Amount | Loan Type |
|---|---|---|---|
| Open | $342,000 | New Conventional | |
| Previous Owner | $117,000 | Construction | |
| Previous Owner | $208,000 | Purchase Money Mortgage |
Source: UtahRealEstate.com
MLS Number: 2103405
APN: 36-985-0016
- 4708 N Sunset Way
- 4901 N Eagle Nest Ln
- 2297 W New Harvest Ln
- 4863 N Shady Bend Ln
- 4472 N Pheasant Ridge Trail
- 4114 N Fremont Dr
- 4425 N Ridge View Way
- 2191 W Northridge Dr
- 2284 W Northridge Dr
- 5381 N Eagles View Dr
- 2203 W Swift Fox Dr Unit 272
- 2197 W Swift Fox Dr Unit 273
- 2190 W Swift Fox Dr Unit 219
- 4253 N Buckstone Way Unit 1368
- 4257 N Buckstone Way Unit 1369
- 2185 W Swift Fox Dr Unit 275
- 4261 N Buckstone Way Unit 1370
- 4265 N Buckstone Way Unit 1371
- 4269 N Buckstone Way Unit 1372
- 4273 N Buckstone Way Unit 1373
- 4151 N Traverse Mountain Blvd
- 4125 N 3250 W
- 3811 N Prairie Grass Dr
- 3851 N Traverse Mountain Blvd
- 1400 W Morning Vista Rd
- 4200 N Seasons View Dr
- 847 W Spring Dew Ln
- 3601 N Mountain View Rd
- 2777 W Sandalwood Dr
- 2790 N Segundo Dr
- 1995 N 3930 W
- 2377 N 1200 W
- 2228 N Pointe Meadow Loop
- 4519 N McKechnie Way
- 15300 S Porter Rockwell Blvd
- 15542 S Plentiful Way
- 4436 W 2550 N
- 1002 W Cyan Valley Way
- 757 W Gallant Dr
- 16371 S Piston Ln Unit 214
Ask me questions while you tour the home.

