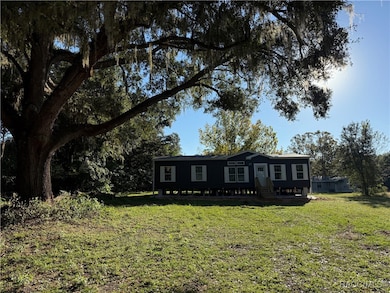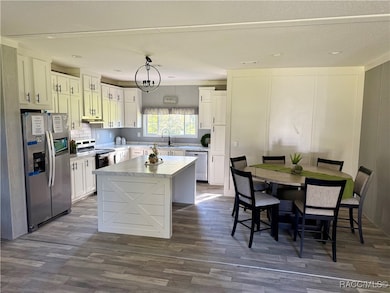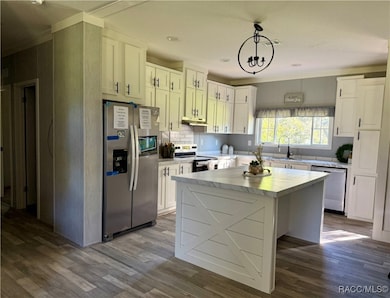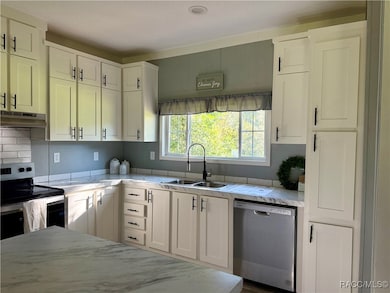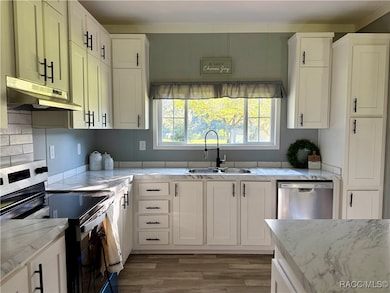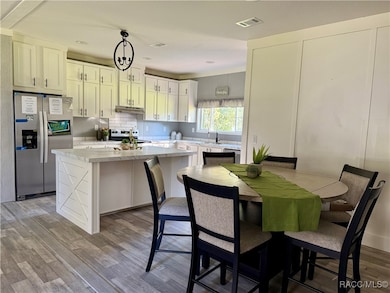4665 S Brush Hollow Loop Inverness, FL 34450
Estimated payment $1,326/month
Highlights
- Under Construction
- Open Floorplan
- Walk-In Closet
- 0.45 Acre Lot
- No HOA
- Luxury Vinyl Plank Tile Flooring
About This Home
Brand New 4-Bedroom, 2-Bath Home on Just Under Half an Acre, 0.45 MOL. Welcome to your new home! This beautifully crafted new construction offers 4 bedrooms and 2 bathrooms. The open-concept floor plan is great for entertaining, featuring a bright and airy living space that flows seamlessly into the kitchen and dining areas. The kitchen is a chef’s delight, equipped with sleek stainless steel appliances, ample cabinet pantry storage, and a large center island for meal prep or casual dining. The master suite boasts a generous walk-in closet and a luxurious en suite bathroom with a soaking tub, separate shower, and dual vanity. A guest bedroom also includes its own walk-in closet, giving extra comfort for family or visitors. Additional highlights include a dedicated laundry room with extra storage conveniently located near the back entrance, and a large 0.45 MOL acre lot offering plenty of space for outdoor activities or to simply enjoy the outdoors.
Property Details
Home Type
- Manufactured Home
Est. Annual Taxes
- $108
Year Built
- Built in 2025 | Under Construction
Lot Details
- 0.45 Acre Lot
- Cleared Lot
Home Design
- Shingle Roof
- Asphalt Roof
- Modular or Manufactured Materials
Interior Spaces
- 1,560 Sq Ft Home
- Open Floorplan
- Laundry in unit
Kitchen
- Electric Oven
- Dishwasher
- Laminate Countertops
Flooring
- Carpet
- Luxury Vinyl Plank Tile
Bedrooms and Bathrooms
- 4 Bedrooms
- Split Bedroom Floorplan
- Walk-In Closet
- 2 Full Bathrooms
Parking
- Unpaved Driveway
- Unpaved Parking
Schools
- Inverness Primary Elementary School
- Inverness Middle School
- Citrus High School
Mobile Home
- Mobile Home is 32 x 52 Feet
- Manufactured Home
Utilities
- Central Air
- Heat Pump System
- Well
- Septic Tank
Community Details
- No Home Owners Association
Map
Home Values in the Area
Average Home Value in this Area
Tax History
| Year | Tax Paid | Tax Assessment Tax Assessment Total Assessment is a certain percentage of the fair market value that is determined by local assessors to be the total taxable value of land and additions on the property. | Land | Improvement |
|---|---|---|---|---|
| 2024 | $75 | $5,640 | $3,090 | $2,550 |
| 2023 | $75 | $4,532 | $0 | $0 |
| 2022 | $63 | $4,120 | $1,570 | $2,550 |
| 2021 | $63 | $4,120 | $1,570 | $2,550 |
| 2020 | $64 | $4,120 | $1,570 | $2,550 |
| 2019 | $65 | $4,120 | $1,570 | $2,550 |
| 2018 | $65 | $4,120 | $1,570 | $2,550 |
| 2017 | $66 | $4,120 | $1,570 | $2,550 |
| 2016 | $69 | $4,120 | $1,570 | $2,550 |
| 2015 | $71 | $4,120 | $1,570 | $2,550 |
| 2014 | $72 | $4,080 | $1,582 | $2,498 |
Property History
| Date | Event | Price | List to Sale | Price per Sq Ft | Prior Sale |
|---|---|---|---|---|---|
| 10/15/2025 10/15/25 | For Sale | $249,900 | +1370.0% | $160 / Sq Ft | |
| 09/24/2021 09/24/21 | Sold | $17,000 | -14.6% | -- | View Prior Sale |
| 08/25/2021 08/25/21 | Pending | -- | -- | -- | |
| 03/02/2021 03/02/21 | For Sale | $19,900 | -- | -- |
Purchase History
| Date | Type | Sale Price | Title Company |
|---|---|---|---|
| Quit Claim Deed | $100 | None Listed On Document | |
| Quit Claim Deed | $100 | None Listed On Document | |
| Warranty Deed | $17,000 | First International Ttl Inc | |
| Interfamily Deed Transfer | -- | -- | |
| Deed | $100 | -- |
Source: REALTORS® Association of Citrus County
MLS Number: 849111
APN: 20E-19S-33-0000-13310
- 4624 S Florida Ave Unit 50
- 4624 S Florida Ave Unit 66
- 4624 S Florida Ave Unit 11
- 4318 S Florida Ave Unit 79
- 4318 S Florida Ave Unit 87
- 4318 S Florida Ave Unit 7
- 4318 S Florida Ave Unit 81
- 4607 S Florida Ave
- 6700 E Crimson Ln
- 6730 E Crimson Ln
- 6716 E Crimson Ln
- 6766 E St
- 4674 S Silver Fox Terrace
- 4780 S Silver Fox Terrace
- 8020 E Stoneridge Ct
- 6690 E Lowden St
- 4133 S Rainbow Dr
- 6690 E Kent St
- 6676 E Kent St
- 5154 S Kenneth Terrace
- 4333 S Rainbow Dr
- 6386 E Rush St
- 6763 E Gurley St
- 6188 E Sage St
- 6165 E Tremont
- 6022 E Seneca St
- 6660 E Glencoe St
- 6810 E Royal Cres St
- 5994 E Willow St
- 3401 S Highlands Ave
- 5525 S Kline Terrace
- 109 E Harvard St
- 6106 E Calico Ln
- 815 Pineaire St
- 1145 S Apopka Ave
- 501 Oak St
- 8801 E Moonrise Ln Unit C2
- 626 Balboa Ave
- 5266 E Prentice Ln
- 4920 E Hunts Ct Unit 2

