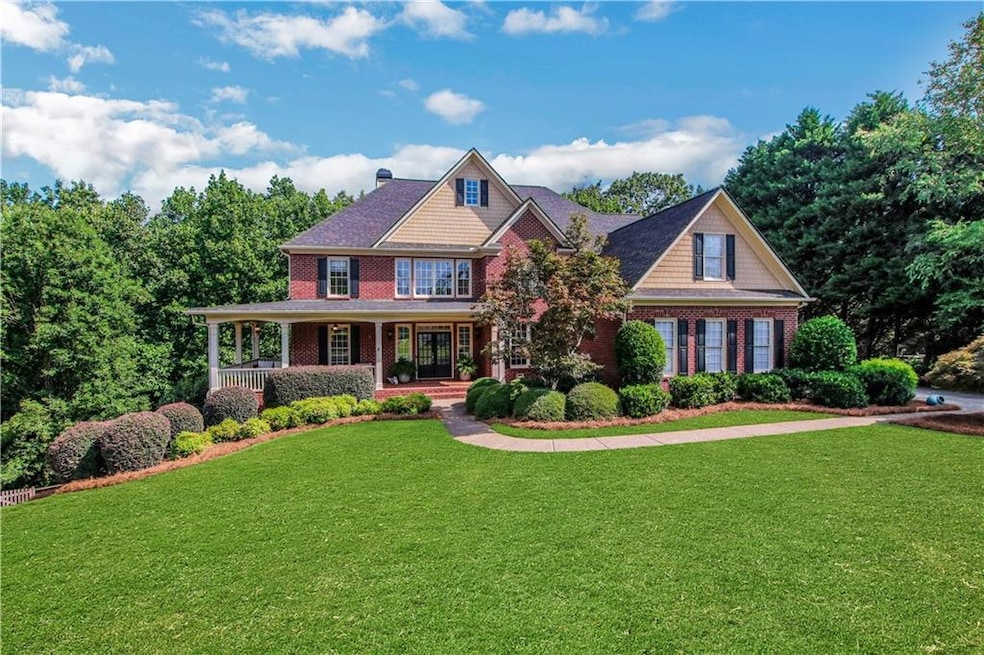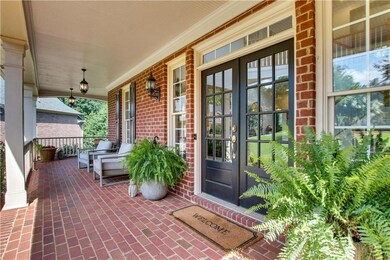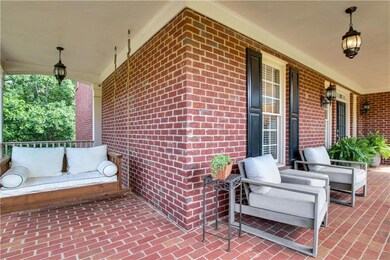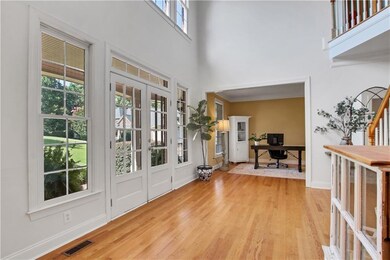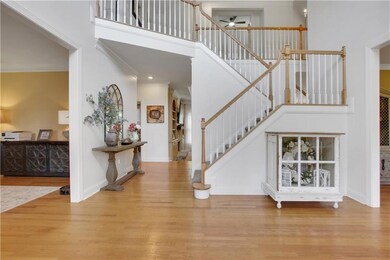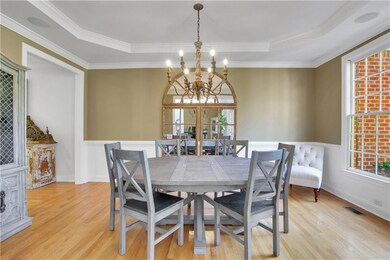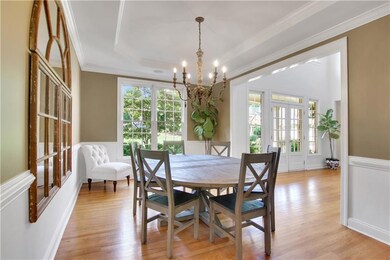4665 Spring Wood Trace Cumming, GA 30041
Estimated payment $5,187/month
Highlights
- 0.99 Acre Lot
- Dining Room Seats More Than Twelve
- Deck
- Haw Creek Elementary School Rated A
- Clubhouse
- Great Room with Fireplace
About This Home
Discover an incredible opportunity in the highly sought-after Chattahoochee River Club, one of South Forsyth’s most prestigious and vibrant communities—zoned for the award-winning South Forsyth High School and just a short walk or golf cart ride to top-rated elementary and middle schools. This stunning 6-bedroom, 5-bathroom residence, nestled on a peaceful cul-de-sac, boasts a classic three-sided brick exterior, an inviting wrap-around front porch, a spacious 3-car garage, and a versatile finished basement perfect for entertaining or creating your dream space. Step inside to a timeless, thoughtful floorplan ready for your personal touch. With a little updating, this home is poised to become your perfect haven. The main level features a bedroom and full bath, ideal for guests or multi-generational living. Upstairs, a versatile bonus room offers endless possibilities—think playroom, teen lounge, or cozy media space. The heart of the home is the chef-inspired kitchen, complete with granite countertops, stainless steel appliances, and a premium Sub-Zero refrigerator, seamlessly flowing into the main living areas for effortless gatherings. Beyond the home, Chattahoochee River Club offers a true lifestyle. Enjoy three resort-style pools, a competitive swim team, tennis and pickleball courts, and miles of scenic walking trails along the tranquil Chattahoochee River. Whether you’re relaxing on your charming porch, exploring the neighborhoods by golf cart, or envisioning the updates that will make this gem uniquely yours, this home is a remarkable canvas for the best of South Forsyth living.
Home Details
Home Type
- Single Family
Est. Annual Taxes
- $8,232
Year Built
- Built in 2001
Lot Details
- 0.99 Acre Lot
- Cul-De-Sac
- Private Entrance
- Wooded Lot
- Private Yard
- Back and Front Yard
HOA Fees
- $100 Monthly HOA Fees
Parking
- 3 Car Garage
Home Design
- Traditional Architecture
- Composition Roof
- Cement Siding
- Three Sided Brick Exterior Elevation
Interior Spaces
- 4,739 Sq Ft Home
- 2-Story Property
- Wet Bar
- Tray Ceiling
- Cathedral Ceiling
- Two Story Entrance Foyer
- Great Room with Fireplace
- 2 Fireplaces
- Family Room
- Living Room
- Dining Room Seats More Than Twelve
- Formal Dining Room
- Home Office
- Bonus Room
- Game Room
- Workshop
- Laundry Room
Kitchen
- Open to Family Room
- Double Oven
- Gas Cooktop
- Dishwasher
- Stone Countertops
- Wood Stained Kitchen Cabinets
Flooring
- Wood
- Carpet
Bedrooms and Bathrooms
- Oversized primary bedroom
- Split Bedroom Floorplan
- Dual Closets
- Walk-In Closet
- Dual Vanity Sinks in Primary Bathroom
- Whirlpool Bathtub
- Separate Shower in Primary Bathroom
Finished Basement
- Basement Fills Entire Space Under The House
- Interior and Exterior Basement Entry
- Fireplace in Basement
- Finished Basement Bathroom
- Natural lighting in basement
Outdoor Features
- Balcony
- Deck
- Wrap Around Porch
Schools
- Haw Creek Elementary School
- Lakeside - Forsyth Middle School
- South Forsyth High School
Utilities
- Forced Air Zoned Heating and Cooling System
- Heating System Uses Natural Gas
- Underground Utilities
- 110 Volts
- Septic Tank
- High Speed Internet
- Cable TV Available
Listing and Financial Details
- Assessor Parcel Number 226 338
Community Details
Overview
- $1,200 Initiation Fee
- Access Management Association, Phone Number (770) 777-6890
- Chattahoochee River Club Subdivision
Amenities
- Clubhouse
Recreation
- Tennis Courts
- Community Playground
- Swim Team
- Community Pool
- Community Spa
- Park
Map
Home Values in the Area
Average Home Value in this Area
Tax History
| Year | Tax Paid | Tax Assessment Tax Assessment Total Assessment is a certain percentage of the fair market value that is determined by local assessors to be the total taxable value of land and additions on the property. | Land | Improvement |
|---|---|---|---|---|
| 2025 | $8,232 | $344,472 | $72,000 | $272,472 |
| 2024 | $8,232 | $335,684 | $60,000 | $275,684 |
| 2023 | $7,138 | $290,000 | $55,320 | $234,680 |
| 2022 | $6,514 | $219,500 | $40,000 | $179,500 |
| 2021 | $5,687 | $219,500 | $40,000 | $179,500 |
| 2020 | $5,524 | $211,572 | $40,000 | $171,572 |
| 2019 | $5,342 | $202,364 | $34,000 | $168,364 |
| 2018 | $5,557 | $212,076 | $34,000 | $178,076 |
| 2017 | $5,393 | $203,296 | $34,000 | $169,296 |
| 2016 | $5,308 | $199,296 | $30,000 | $169,296 |
| 2015 | $5,356 | $201,096 | $30,000 | $171,096 |
| 2014 | $4,759 | $184,532 | $0 | $0 |
Property History
| Date | Event | Price | List to Sale | Price per Sq Ft | Prior Sale |
|---|---|---|---|---|---|
| 11/14/2025 11/14/25 | Sold | $835,000 | 0.0% | $176 / Sq Ft | View Prior Sale |
| 09/03/2025 09/03/25 | Pending | -- | -- | -- | |
| 07/23/2025 07/23/25 | Price Changed | $835,000 | +1.2% | $176 / Sq Ft | |
| 07/23/2025 07/23/25 | For Sale | $825,000 | +13.8% | $174 / Sq Ft | |
| 10/28/2022 10/28/22 | Sold | $725,000 | -3.3% | $153 / Sq Ft | View Prior Sale |
| 10/11/2022 10/11/22 | Pending | -- | -- | -- | |
| 09/10/2022 09/10/22 | For Sale | $750,000 | -- | $158 / Sq Ft |
Purchase History
| Date | Type | Sale Price | Title Company |
|---|---|---|---|
| Special Warranty Deed | $725,000 | -- | |
| Deed | $505,000 | -- |
Mortgage History
| Date | Status | Loan Amount | Loan Type |
|---|---|---|---|
| Open | $525,000 | New Conventional | |
| Previous Owner | $404,400 | New Conventional |
Source: First Multiple Listing Service (FMLS)
MLS Number: 7619679
APN: 226-338
- 2580 New College Way
- 2755 Rustic Lake Terrace
- 4015 Eyrie Farms Ln
- 4890 N River Dr
- 2875 New College Way
- 5050 New Chapel Hill Way
- 2805 Cambria Ct
- 2515 Churchill Downs
- 3230 New University Trail
- 3875 Sweetwater Dr
- 3620 High Point
- 2530 Vistoria Dr
- 3140 Scarlet Oak Pass
- 3435 Summit Trail
- 2935 Cobblestone Dr
- 2115 Vistoria Dr
