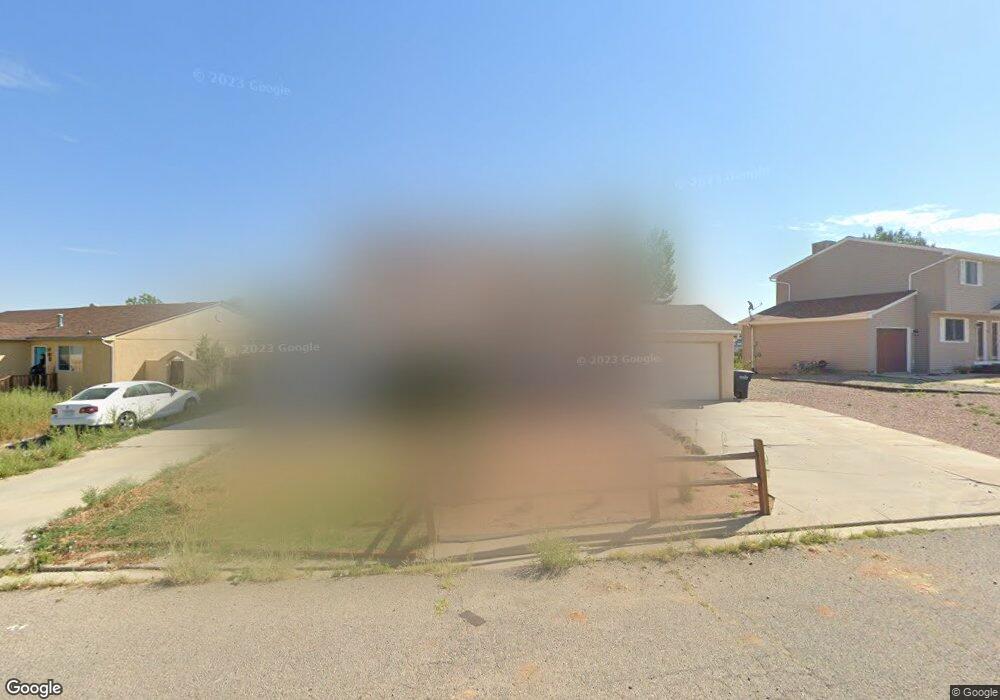4666 Butte Rd Unit B Florence, CO 81226
Estimated Value: $196,000 - $257,000
3
Beds
5
Baths
1,404
Sq Ft
$170/Sq Ft
Est. Value
About This Home
This home is located at 4666 Butte Rd Unit B, Florence, CO 81226 and is currently estimated at $238,168, approximately $169 per square foot. 4666 Butte Rd Unit B is a home located in Fremont County with nearby schools including Fremont Elementary School, Florence High School, and Florence Christian School.
Ownership History
Date
Name
Owned For
Owner Type
Purchase Details
Closed on
Dec 2, 2022
Sold by
Stuart Sherry Skye
Bought by
Carrillo Bessie Vernetta
Current Estimated Value
Home Financials for this Owner
Home Financials are based on the most recent Mortgage that was taken out on this home.
Original Mortgage
$178,000
Outstanding Balance
$172,659
Interest Rate
6.95%
Mortgage Type
New Conventional
Estimated Equity
$65,509
Purchase Details
Closed on
Sep 10, 2018
Sold by
Johns Sherry L and Stuart Sherry Skye
Bought by
Stuart Sherry Skye
Purchase Details
Closed on
Mar 17, 2017
Sold by
Johns Dale K and Johns Sherry L
Bought by
Johns Sherry L
Purchase Details
Closed on
Oct 19, 2016
Sold by
Smith Matthew C
Bought by
Johns Dale K and Johns Sherry L
Purchase Details
Closed on
May 30, 2007
Sold by
Bryant Christopher R and Bryant Shawna M
Bought by
Smith Matthew C
Home Financials for this Owner
Home Financials are based on the most recent Mortgage that was taken out on this home.
Original Mortgage
$97,769
Interest Rate
6.17%
Mortgage Type
VA
Purchase Details
Closed on
Mar 2, 2006
Sold by
Brooks Shelly A and Meigs Shelly A
Bought by
Bryant Chrsitopher R and Bryant Shawna M
Purchase Details
Closed on
Sep 20, 2005
Sold by
Brooks Shelly A and Meigs Shelly A
Bought by
Bryant Christopher R and Bryant Shawna M
Home Financials for this Owner
Home Financials are based on the most recent Mortgage that was taken out on this home.
Original Mortgage
$95,714
Interest Rate
5.88%
Mortgage Type
VA
Create a Home Valuation Report for This Property
The Home Valuation Report is an in-depth analysis detailing your home's value as well as a comparison with similar homes in the area
Home Values in the Area
Average Home Value in this Area
Purchase History
| Date | Buyer | Sale Price | Title Company |
|---|---|---|---|
| Carrillo Bessie Vernetta | $243,000 | -- | |
| Stuart Sherry Skye | -- | None Available | |
| Johns Sherry L | -- | None Available | |
| Johns Dale K | $96,000 | Fidelity National Title Ins | |
| Smith Matthew C | $94,600 | Stewart Title Of Colorado In | |
| Bryant Chrsitopher R | -- | Stewart Title | |
| Bryant Christopher R | $93,700 | Stewart Title |
Source: Public Records
Mortgage History
| Date | Status | Borrower | Loan Amount |
|---|---|---|---|
| Open | Carrillo Bessie Vernetta | $178,000 | |
| Previous Owner | Smith Matthew C | $97,769 | |
| Previous Owner | Bryant Christopher R | $95,714 |
Source: Public Records
Tax History Compared to Growth
Tax History
| Year | Tax Paid | Tax Assessment Tax Assessment Total Assessment is a certain percentage of the fair market value that is determined by local assessors to be the total taxable value of land and additions on the property. | Land | Improvement |
|---|---|---|---|---|
| 2024 | $662 | $11,935 | $0 | $0 |
| 2023 | $662 | $7,221 | $0 | $0 |
| 2022 | $676 | $8,495 | $0 | $0 |
| 2021 | $686 | $8,740 | $0 | $0 |
| 2020 | $453 | $6,665 | $0 | $0 |
| 2019 | $457 | $6,665 | $0 | $0 |
| 2018 | $419 | $6,169 | $0 | $0 |
| 2017 | $424 | $6,169 | $0 | $0 |
| 2016 | $464 | $6,760 | $0 | $0 |
| 2015 | $460 | $6,760 | $0 | $0 |
| 2012 | $456 | $6,153 | $796 | $5,357 |
Source: Public Records
Map
Nearby Homes
- 709 Cr 108
- 1004 Clyde Dr
- 278 Arrowhead Dr
- 21 Needham Rd
- 15 Needham Rd
- 204 Indian Hills Rd
- 206 Indian Hills Rd
- 213 Indian Hills Rd
- 336 Arrowhead Dr
- 340 Arrowhead Dr
- 346 Arrowhead Dr
- 348 Arrowhead Dr
- 800 E Main St
- 1002 E 2nd St
- 634 E 2nd St
- 88 Owens Dr
- 4001/2&TBD Gumaer Ave
- 120 E Main St
- 429 E 3rd St
- 802 E 5th St
- 4666 Butte Rd Unit A
- 4666 Butte Rd
- 4666B Butte Rd
- 4664 Butte Road #B
- 4661 Butte Rd Unit A
- 4661 Butte Rd Unit B
- 4661 Butte Rd Unit A&B
- 4661 Butte Rd Unit A OR B
- 4661 Butte Rd
- 4664 Butte Rd Unit B
- 4664 Butte Rd Unit A
- 4664 Butte Rd
- 4661 Butte Rd (B)
- 4661 Butte Road #B
- 4663 Butte Rd Unit A
- 4663 Butte Rd
- 4668 Butte Rd Unit B
- 4668 Butte Rd Unit A
- 4668 Butte Rd
- 4665 Butte Rd Unit B
