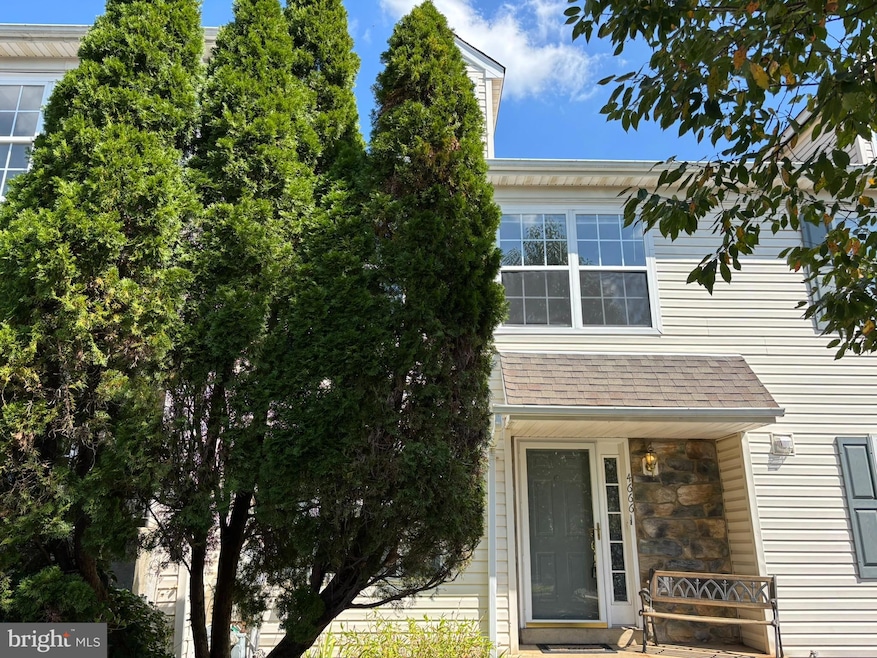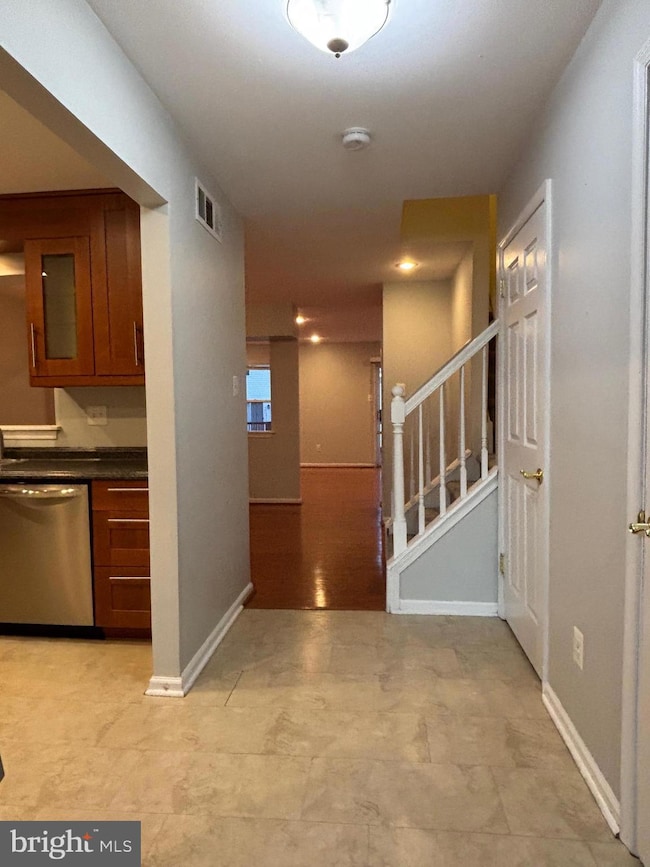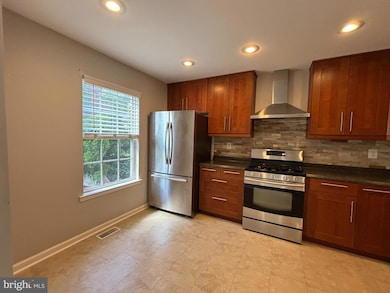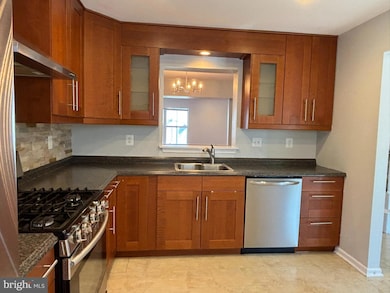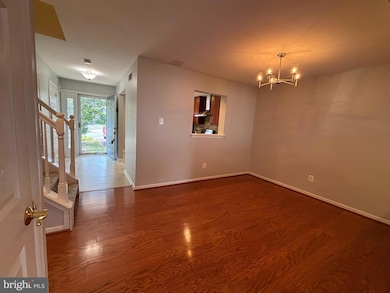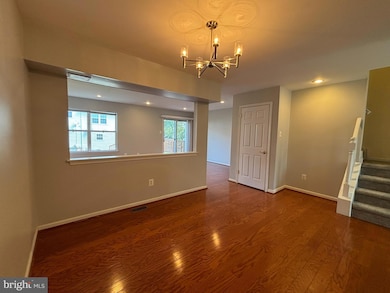4666 Louise Saint Claire Dr Doylestown, PA 18902
Plumstead NeighborhoodHighlights
- Recreation Room
- Traditional Architecture
- Central Air
- Tohickon Middle School Rated A-
- Living Room
- Dining Room
About This Home
Available for immediate occupancy! Lovely 3-bedroom, 2.5 bathroom townhome in Patriots Ridge, in award-winning Central Bucks School District. Updated kitchen with tile backsplash and stainless steel appliances. Main level features hardwood in dining room and living room. Sliders from family room open to private deck. There is also a powder room on this level. Fresh, neutral paint throughout and new carpet on second floor and in basement. The daylight basement is finished and provides two additional rooms. Primary bedroom has an ensuite bathroom; there are two additional bedrooms and a hall bath. A convenient second floor laundry provides laundry hookups for either gas or electric machines (washer and dryer are not provided - hookup only).
Owner pays association fees, water, sewer and trash. Tenant is responsible for remaining utilities and snow removal.
Minimum credit score required, applicant must apply for RentSpree credit and background check using the link provided. Proof of employment and income required. References required. No smoking/no pets.
First and last months' rent plus security deposit equal to one month's rent are due at signing.
Listing Agent
(215) 534-5703 mary.hall@cbhearthside.com Coldwell Banker Hearthside-Doylestown License #RS345692 Listed on: 06/26/2025

Townhouse Details
Home Type
- Townhome
Est. Annual Taxes
- $4,385
Year Built
- Built in 1995
Lot Details
- 1,880 Sq Ft Lot
HOA Fees
- $145 Monthly HOA Fees
Parking
- Driveway
Home Design
- Traditional Architecture
- Frame Construction
- Concrete Perimeter Foundation
Interior Spaces
- 1,598 Sq Ft Home
- Property has 2 Levels
- Living Room
- Dining Room
- Recreation Room
- Bonus Room
- Partially Finished Basement
- Basement Fills Entire Space Under The House
- Washer and Dryer Hookup
Bedrooms and Bathrooms
- 3 Bedrooms
Schools
- Groveland Elementary School
- Tohickon Middle School
- Central Bucks High School West
Utilities
- Central Air
- Heat Pump System
- Natural Gas Water Heater
Listing and Financial Details
- Residential Lease
- Security Deposit $2,775
- Requires 2 Months of Rent Paid Up Front
- Tenant pays for cable TV, electricity, gas, utilities - some
- The owner pays for common area maintenance, sewer, trash collection, water, association fees
- Rent includes common area maintenance, trash removal, sewer, water
- No Smoking Allowed
- 12-Month Min and 24-Month Max Lease Term
- Available 8/1/25
- Assessor Parcel Number 34-049-062
Community Details
Overview
- Patriots Ridge Subdivision
Pet Policy
- No Pets Allowed
Map
Source: Bright MLS
MLS Number: PABU2099092
APN: 34-049-062
- 3723 William Daves Rd
- 3765 William Daves Rd
- 4748 Bishop Cir
- 3600 Jacob Stout Rd Unit 3
- 3711 Jacob Stout Rd Unit 5
- 3838 Jacob Stout Rd
- 114 Blackfriars Cir
- 100 Bishops Gate Ln Unit 67
- 194 Victoria Ct Unit 143
- 301 Windy Run Rd
- 3923 Ferry Rd
- Madison Plan at Clover Hill Crossing
- Rittenhouse Plan at Clover Hill Crossing
- Harrison Plan at Clover Hill Crossing
- Chapel Hill Plan at Clover Hill Crossing
- Georgetown Plan at Clover Hill Crossing
- Fenimore Plan at Clover Hill Crossing
- 4263 Kleinot Dr
- 90 Chapman Ave
- 4317 Kleinot Dr
- 4662 Dr
- 3947 Captain Molly Cir Unit 143
- 3744 Swetland Dr
- 3784 William Daves Rd Unit 12
- 3910 Cephas Child Rd Unit 9
- 3799 Jacob Stout Rd Unit 2
- 54 Piccadilly Cir
- 3842 Old Easton Rd
- 659 N Main St
- 4017 Lily Dr
- 70 Old Dublin Pike
- 4000 Lilly Dr
- 504 Fonthill Dr
- 697 North St
- 555 N Broad St
- 20 Countryside Dr
- 355 North St
- 333 N Broad St
- 981 Limekiln Rd
- 263 N Main St
