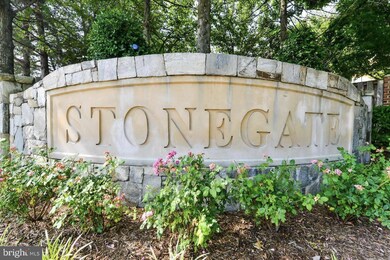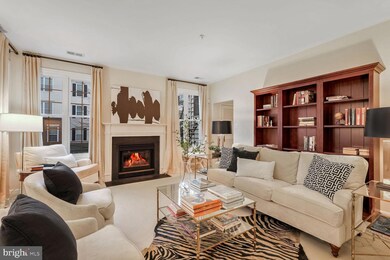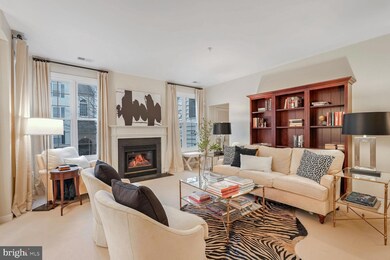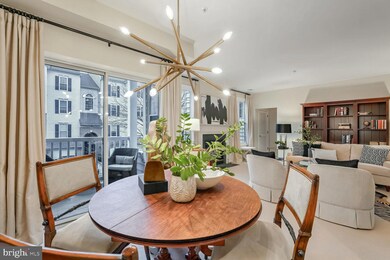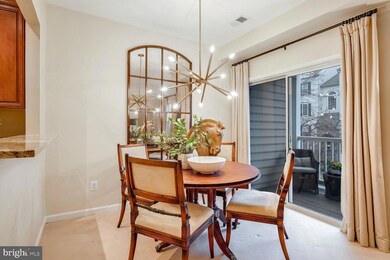
4667 Longstreet Ln Unit 105 Alexandria, VA 22311
Alexandria West NeighborhoodHighlights
- Open Floorplan
- Contemporary Architecture
- Community Pool
- Deck
- 1 Fireplace
- 1-minute walk to Southern Towers Recreation Park
About This Home
As of January 2025Perfect location for this incredible two-level open-floorplan home, nestled within the highly-coveted Stonegate community. Every facet of this residence has been meticulously maintained and styled to exude sophistication, effortlessly blending form and function. Discover the remodeled kitchen (2020) a true culinary haven, showcasing high-end Frigidaire Gallery appliances and elegant quartz countertops which harmonize with an abundance of storage space. It becomes evident that the owner has poured meticulous care into this home with upgraded designer floorcoverings and custom lighting. The house has wonderful east-west light, bright throughout the day and 9-foot ceilings. Serene deck for relaxing . Living room complete with cozy gas fireplace and side-hallway where a second entry/exit door can be found. Large comfortable primary suite contains walk-in closet with custom shelving and bath with dual sinks, soaking tub and separate shower creating a spa-like environment. Second bedroom with generous closet space and separate laundry complete the living areas on this second-level. Fantastic parking with garage space and driveway for second car, plus an abundance of visitor spaces just in front of the driveway. A convenient, private storage area is located in the garage as well. Fabulous location, this home is close to the convenience of I395, metro system, airports, Pentagon, Capitol Hill and all of the Washington, DC metropolitan area. Dash and metrobus access are always available if needed. Enjoy the restaurants, grocery, theater, night entertainment and dog park in close-by trendy Shirlington, both are minutes from your doorstep. Easy walk to Silver Diner, Harris Teeter and local, neighborhood eats. The neighborhood allows access to exclusive Stonegate Mews pool membership as well as a playground, walking paths, nearby bike trails, parks and recreation facilities. Start the 2025 new year right and elevate your lifestyle to this perfect place to call home!!! **********OPEN HOUSES SATURDAY 12/14 2-4PM AND SUNDAY 12/15 1-4PM************
Last Agent to Sell the Property
RE/MAX Allegiance License #0225170659 Listed on: 12/13/2024

Property Details
Home Type
- Condominium
Est. Annual Taxes
- $5,113
Year Built
- Built in 1992
HOA Fees
- $655 Monthly HOA Fees
Parking
- 1 Car Attached Garage
- 1 Driveway Space
- Parking Storage or Cabinetry
- Garage Door Opener
Home Design
- Contemporary Architecture
- Brick Exterior Construction
- Vinyl Siding
Interior Spaces
- Property has 2 Levels
- Open Floorplan
- Ceiling height of 9 feet or more
- 1 Fireplace
Kitchen
- Gas Oven or Range
- Built-In Microwave
- Ice Maker
- Dishwasher
- Stainless Steel Appliances
Bedrooms and Bathrooms
- 2 Main Level Bedrooms
- 2 Full Bathrooms
Laundry
- Dryer
- Washer
Outdoor Features
- Deck
Utilities
- Central Heating and Cooling System
- Vented Exhaust Fan
- Natural Gas Water Heater
Listing and Financial Details
- Assessor Parcel Number 50635970
Community Details
Overview
- Association fees include common area maintenance, exterior building maintenance, lawn maintenance, management, parking fee, pool(s), reserve funds, snow removal, trash, water
- Low-Rise Condominium
- Manors At Stonegate Condos
- Manors At Stonegate Community
- Stonegate Subdivision
- Property Manager
Amenities
- Community Center
Recreation
- Community Playground
- Community Pool
Pet Policy
- Dogs and Cats Allowed
Ownership History
Purchase Details
Home Financials for this Owner
Home Financials are based on the most recent Mortgage that was taken out on this home.Purchase Details
Home Financials for this Owner
Home Financials are based on the most recent Mortgage that was taken out on this home.Purchase Details
Home Financials for this Owner
Home Financials are based on the most recent Mortgage that was taken out on this home.Similar Homes in the area
Home Values in the Area
Average Home Value in this Area
Purchase History
| Date | Type | Sale Price | Title Company |
|---|---|---|---|
| Deed | $499,000 | Stewart Title Guaranty Company | |
| Deed | $301,000 | -- | |
| Deed | $160,900 | -- |
Mortgage History
| Date | Status | Loan Amount | Loan Type |
|---|---|---|---|
| Previous Owner | $140,000 | Stand Alone Refi Refinance Of Original Loan | |
| Previous Owner | $240,800 | New Conventional | |
| Previous Owner | $152,350 | No Value Available |
Property History
| Date | Event | Price | Change | Sq Ft Price |
|---|---|---|---|---|
| 09/04/2025 09/04/25 | For Sale | $510,000 | +2.2% | $421 / Sq Ft |
| 01/15/2025 01/15/25 | Sold | $499,000 | 0.0% | $412 / Sq Ft |
| 12/13/2024 12/13/24 | For Sale | $499,000 | -- | $412 / Sq Ft |
Tax History Compared to Growth
Tax History
| Year | Tax Paid | Tax Assessment Tax Assessment Total Assessment is a certain percentage of the fair market value that is determined by local assessors to be the total taxable value of land and additions on the property. | Land | Improvement |
|---|---|---|---|---|
| 2025 | $5,202 | $493,512 | $162,501 | $331,011 |
| 2024 | $5,202 | $450,521 | $162,501 | $288,020 |
| 2023 | $4,895 | $440,968 | $159,315 | $281,653 |
| 2022 | $4,757 | $428,519 | $154,675 | $273,844 |
| 2021 | $4,622 | $416,431 | $150,170 | $266,261 |
| 2020 | $4,480 | $400,415 | $144,394 | $256,021 |
| 2019 | $4,357 | $385,614 | $138,828 | $246,786 |
| 2018 | $4,186 | $370,437 | $134,784 | $235,653 |
| 2017 | $3,975 | $351,804 | $127,758 | $224,046 |
| 2016 | $3,775 | $351,804 | $127,758 | $224,046 |
| 2015 | $3,741 | $358,718 | $130,365 | $228,353 |
| 2014 | $3,741 | $358,718 | $130,365 | $228,353 |
Agents Affiliated with this Home
-
Michael Webb

Seller's Agent in 2025
Michael Webb
RE/MAX
(703) 624-8284
2 in this area
168 Total Sales
-
Dillon Clark

Seller's Agent in 2025
Dillon Clark
RE/MAX
(703) 981-7653
1 in this area
44 Total Sales
-
Claudia Webb

Seller Co-Listing Agent in 2025
Claudia Webb
RE/MAX
(703) 926-6942
2 in this area
147 Total Sales
Map
Source: Bright MLS
MLS Number: VAAX2040092
APN: 011.03-0A-5.105
- 4688 Lawton Way Unit 3
- 4659 Lambert Dr
- 4657 Lambert Dr
- 2356 Garnett Dr Unit 1
- 4691 Longstreet Ln Unit 202
- 4648 Lambert Dr
- 4663 Lambert Dr
- 2411 Gorgas Place
- 2406 Gretter Place
- 4692 Kirkpatrick Ln
- 4627 Knight Place
- 4687 Kirkpatrick Ln
- 2523 Hunton Place
- 4665 Kirkpatrick Ln
- 4560 Strutfield Ln Unit 1203
- 4561 Strutfield Ln Unit 3115
- 4550 Strutfield Ln Unit 2122
- 4550 Strutfield Ln Unit 2407
- 4551 Strutfield Ln Unit 4111
- 4551 Strutfield Ln Unit 4113

