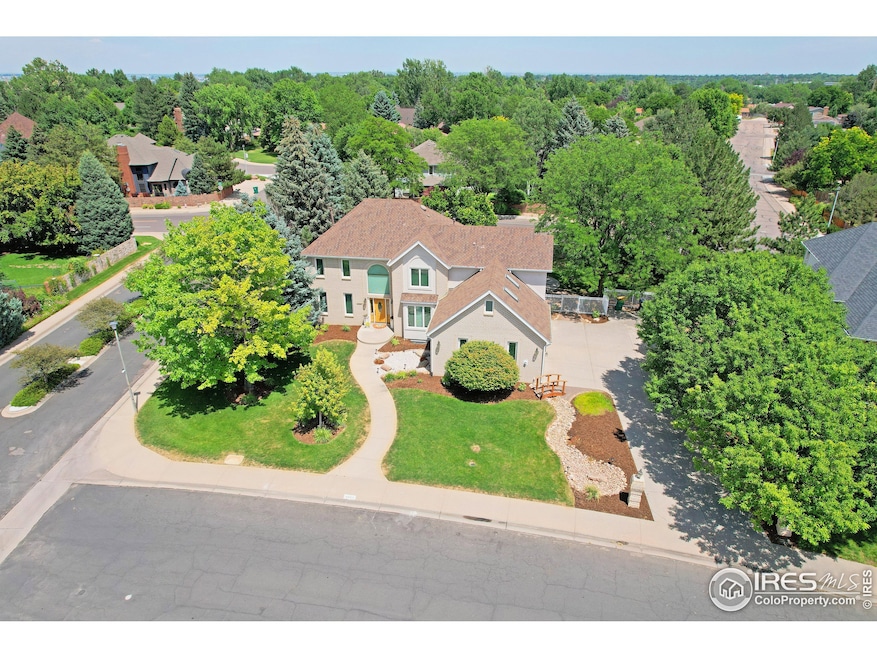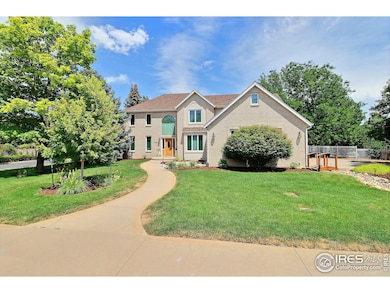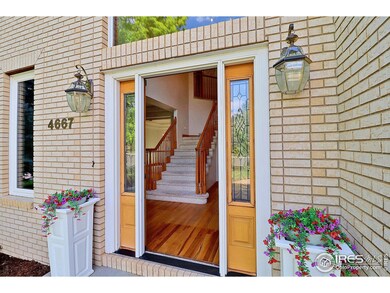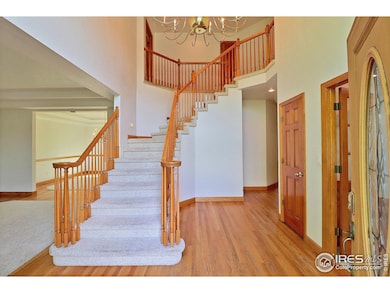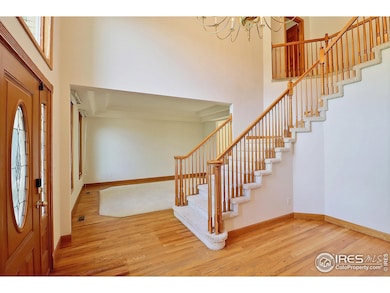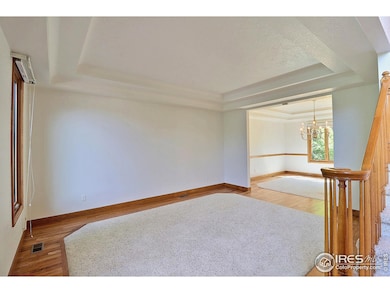
4667 W 21st Street Cir Greeley, CO 80634
Estimated payment $3,826/month
Highlights
- Spa
- Open Floorplan
- Deck
- City View
- Fireplace in Primary Bedroom
- Contemporary Architecture
About This Home
Centrally located in a prestigious area of Greeley, this custom five bed, four bath, three car side entry garage home has over 4,600 square feet finished. The main floor includes a living room, dining room, study, kitchen, eating space, family room, half bath and has a circular floor plan with elevated ceilings and recessed lighting, a large kitchen with granite countertops, hardwood floors, three gas fireplaces, built-in bookshelves, and custom wood windows. Upstairs features include four bedrooms, two bathrooms, laundry room, and a bonus room. The primary suite is spacious with a 5-pc bath, fireplace and walk-in closet. Downstairs there is one bedroom with an egress window, flex room, study and three-quarter bath. The private .43-acre lot has matured landscaping with a sprinkler system, Trex Deck, and expansive patio. The home has a tankless water heater and a Class 4 hail resistant roof and gutters installed in 2019.
Home Details
Home Type
- Single Family
Est. Annual Taxes
- $3,273
Year Built
- Built in 1995
Lot Details
- 0.43 Acre Lot
- Cul-De-Sac
- West Facing Home
- Fenced
- Corner Lot
- Sprinkler System
- Property is zoned RL
HOA Fees
- $38 Monthly HOA Fees
Parking
- 3 Car Attached Garage
- Garage Door Opener
Home Design
- Contemporary Architecture
- Brick Veneer
- Composition Roof
- Stucco
Interior Spaces
- 4,764 Sq Ft Home
- 2-Story Property
- Open Floorplan
- Central Vacuum
- Cathedral Ceiling
- Ceiling Fan
- Skylights
- Multiple Fireplaces
- Gas Log Fireplace
- Triple Pane Windows
- Window Treatments
- Wood Frame Window
- Panel Doors
- Family Room
- Dining Room
- Home Office
- Recreation Room with Fireplace
- Loft
- City Views
- Attic Fan
- Fire and Smoke Detector
Kitchen
- Eat-In Kitchen
- Gas Oven or Range
- Microwave
- Dishwasher
- Disposal
Flooring
- Wood
- Carpet
Bedrooms and Bathrooms
- 5 Bedrooms
- Fireplace in Primary Bedroom
- Walk-In Closet
- Primary Bathroom is a Full Bathroom
- Bathtub and Shower Combination in Primary Bathroom
- Spa Bath
Laundry
- Laundry on upper level
- Dryer
- Washer
Basement
- Basement Fills Entire Space Under The House
- Fireplace in Basement
Eco-Friendly Details
- Energy-Efficient HVAC
Outdoor Features
- Spa
- Deck
- Patio
- Exterior Lighting
Schools
- Monfort Elementary School
- Brentwood Middle School
- Greeley West High School
Utilities
- Forced Air Heating and Cooling System
- High Speed Internet
- Cable TV Available
Community Details
- Association fees include management
- Greystone At Foxhill Association, Phone Number (970) 330-1964
- Greystone At Foxhill Subdivision
Listing and Financial Details
- Assessor Parcel Number R0235795
Map
Home Values in the Area
Average Home Value in this Area
Tax History
| Year | Tax Paid | Tax Assessment Tax Assessment Total Assessment is a certain percentage of the fair market value that is determined by local assessors to be the total taxable value of land and additions on the property. | Land | Improvement |
|---|---|---|---|---|
| 2025 | $3,273 | $43,270 | $7,500 | $35,770 |
| 2024 | $3,273 | $43,270 | $7,500 | $35,770 |
| 2023 | $3,121 | $49,440 | $7,440 | $42,000 |
| 2022 | $2,560 | $36,320 | $5,770 | $30,550 |
| 2021 | $2,643 | $37,360 | $5,930 | $31,430 |
| 2020 | $2,538 | $36,260 | $5,930 | $30,330 |
| 2019 | $3,169 | $36,260 | $5,930 | $30,330 |
| 2018 | $2,627 | $31,720 | $5,980 | $25,740 |
| 2017 | $2,641 | $31,720 | $5,980 | $25,740 |
| 2016 | $2,318 | $31,330 | $7,240 | $24,090 |
| 2015 | $2,309 | $31,330 | $7,240 | $24,090 |
| 2014 | $2,273 | $30,090 | $5,810 | $24,280 |
Property History
| Date | Event | Price | Change | Sq Ft Price |
|---|---|---|---|---|
| 08/08/2025 08/08/25 | Price Changed | $650,000 | -7.1% | $136 / Sq Ft |
| 07/21/2025 07/21/25 | Price Changed | $700,000 | -5.4% | $147 / Sq Ft |
| 07/16/2025 07/16/25 | For Sale | $740,000 | -- | $155 / Sq Ft |
Purchase History
| Date | Type | Sale Price | Title Company |
|---|---|---|---|
| Warranty Deed | $440,000 | Stewart Title | |
| Deed | $312,000 | -- | |
| Deed | $184,000 | -- | |
| Deed | -- | -- |
Mortgage History
| Date | Status | Loan Amount | Loan Type |
|---|---|---|---|
| Open | $190,000 | New Conventional | |
| Closed | $218,000 | New Conventional | |
| Closed | $50,000 | Stand Alone Second | |
| Closed | $364,800 | Unknown | |
| Closed | $45,600 | Credit Line Revolving | |
| Closed | $300,700 | Balloon | |
| Previous Owner | $300,700 | Unknown | |
| Previous Owner | $75,000 | Credit Line Revolving | |
| Previous Owner | $275,000 | Unknown | |
| Previous Owner | $47,500 | Stand Alone Second |
Similar Homes in Greeley, CO
Source: IRES MLS
MLS Number: 1039298
APN: R0235795
- 2152 45th Ave
- 4616 W 23rd St Unit 6
- 4652 W 21st Street Rd Unit D
- 4652 W 21st Street Rd
- 2157 46th Avenue Ct Unit A
- 4672 W 20th Street Rd
- 4672 W 20th Street Rd Unit 1311
- 4672 W 20th Street Rd Unit 925
- 4316 W 23rd St
- 2010 46th Ave Unit 20
- 2011 44th Ave
- 4609 W 20th St
- 4355 24th Street Rd Unit 2101
- 4355 24th Street Rd Unit 1903
- 4355 24th Street Rd Unit 2304
- 4355 24th Street Rd Unit 803
- 4355 24th Street Rd Unit 1103
- 4919 W 23rd Street Rd
- 1814 102nd Ave Ct
- 4409 Centerplace Dr
- 4672 W 20th Street Rd
- 2373 44th Avenue Ct Unit B
- 2025 50th Ave
- 2405 38th Ave
- 3770 W 24th St
- 3775 W 25th St
- 3800 Centerplace Dr
- 3769 W 25th St
- 5151 29th St Unit 1802
- 4750 29th St
- 4407 W 30th Street Rd
- 3643 29th St
- 5770 29th St
- 2742 W 22nd Street Dr
- 2002 28th Ave Unit 1
- 3301 Abbey Rd
- 4620 Tuscany St
- 2153 27th Ave Ct
- 2147 27th Ave Ct Unit 5
- 1001 50th Ave
