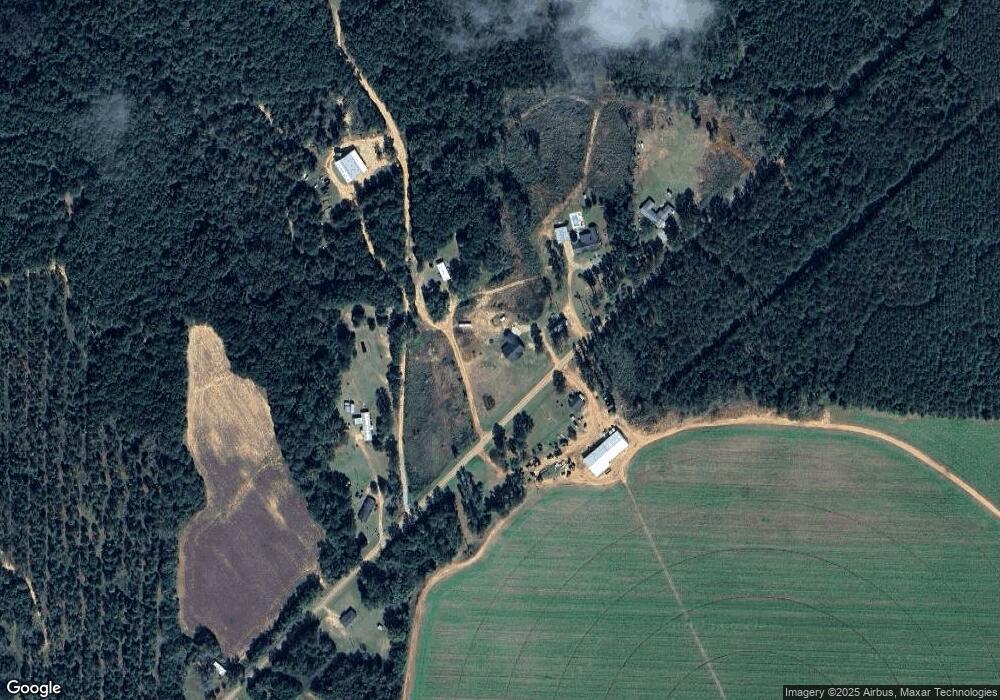4667 Warner Rd Dawson, GA 39842
Estimated Value: $256,000 - $482,000
4
Beds
3
Baths
2,377
Sq Ft
$165/Sq Ft
Est. Value
About This Home
This home is located at 4667 Warner Rd, Dawson, GA 39842 and is currently estimated at $391,598, approximately $164 per square foot. 4667 Warner Rd is a home located in Terrell County with nearby schools including Cooper-Carver Elementary School, Terrell Middle School, and Terrell High School.
Ownership History
Date
Name
Owned For
Owner Type
Purchase Details
Closed on
Jul 26, 2023
Sold by
Bank Of Dawson
Bought by
Edmiston Katie Davis
Current Estimated Value
Purchase Details
Closed on
Aug 14, 2012
Sold by
Davis Mary Carolyn
Bought by
Davis Glenn Eugene
Create a Home Valuation Report for This Property
The Home Valuation Report is an in-depth analysis detailing your home's value as well as a comparison with similar homes in the area
Home Values in the Area
Average Home Value in this Area
Purchase History
| Date | Buyer | Sale Price | Title Company |
|---|---|---|---|
| Edmiston Katie Davis | -- | -- | |
| Davis Glenn Eugene | -- | -- |
Source: Public Records
Tax History
| Year | Tax Paid | Tax Assessment Tax Assessment Total Assessment is a certain percentage of the fair market value that is determined by local assessors to be the total taxable value of land and additions on the property. | Land | Improvement |
|---|---|---|---|---|
| 2024 | $3,071 | $94,563 | $2,800 | $91,763 |
| 2023 | $2,930 | $94,563 | $2,800 | $91,763 |
| 2022 | $206 | $6,642 | $1,480 | $5,162 |
| 2021 | $206 | $6,642 | $1,480 | $5,162 |
| 2020 | $206 | $6,642 | $1,480 | $5,162 |
| 2019 | $199 | $6,642 | $1,480 | $5,162 |
| 2018 | $199 | $6,642 | $1,480 | $5,162 |
| 2017 | $199 | $6,642 | $1,480 | $5,162 |
| 2016 | $199 | $6,642 | $1,480 | $5,162 |
| 2015 | -- | $6,642 | $1,480 | $5,162 |
| 2014 | -- | $6,642 | $1,480 | $5,162 |
| 2013 | -- | $6,642 | $1,480 | $5,162 |
Source: Public Records
Map
Nearby Homes
- 318 Church St
- 109 Main St
- 0 Main St
- 151 College St NE
- 161 College St
- 540 Veneys Mill Pond Rd
- 3947 Americus Hwy
- 1075 Cox Rd
- 1071 Cox Rd
- 2249 Ga-49
- 3176 E Centerpoint Rd
- 150 Thornton St NE
- 448 Henry Mitchell Dr NE
- 978 Lovers Ln
- 904 Ash St NE
- 0 Cooper Dr NE Unit 7597500
- 0 Cooper Dr NE Unit 10543060
- 828 Cooper Dr NE
- 1264 Ball Park Ave NE
- 1256 Ball Park Ave NE
