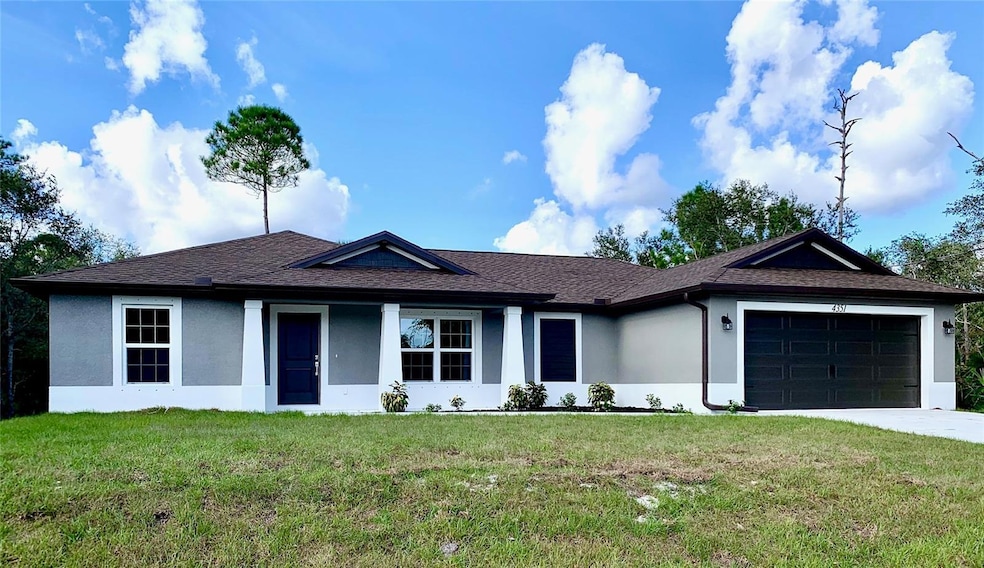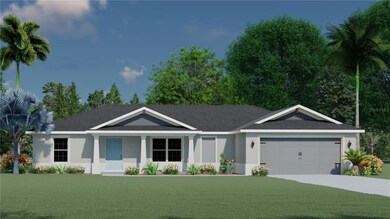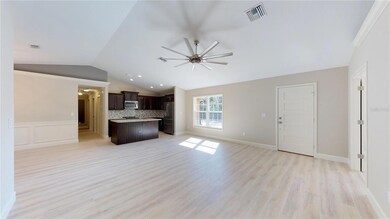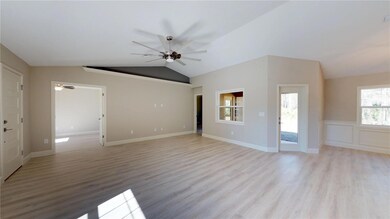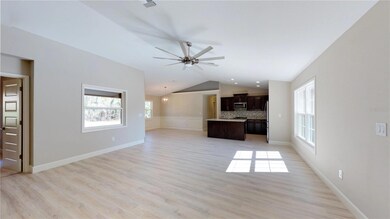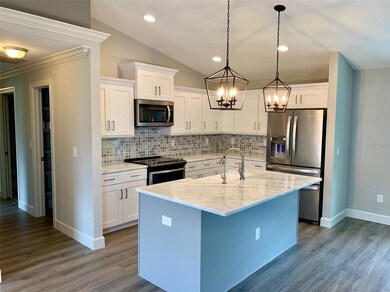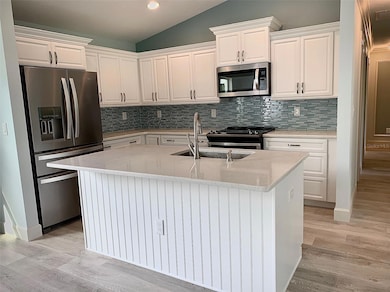4668 Adderton Ave North Port, FL 34288
Estimated payment $1,799/month
Highlights
- New Construction
- Open Floorplan
- Great Room
- Atwater Elementary School Rated A-
- Cathedral Ceiling
- Granite Countertops
About This Home
Don't miss out on this beautiful home with many upgrades build by Zwiercan Homes, Inc. Model 1693 featuring 3 bedrooms, 2 bath, with office/den, a 2 car garage, and almost 1700sqft under air. Open floor plan with kitchen island overlooking the specious great room. This home comes with waterproof Pergo laminate floors throughout, tile in the bathrooms, and laundry room. Home will have granite counter tops, soft close wood cabinets, backsplash in the kitchen, walk-in pantry, stainless steel appliances, crown molding. Master bathroom has a large walk-in shower, dual sinks, and spacious walk-in closet. Builders standard 1 year warranty and 10 years Builders Bonded Warranty. Picture and virtual tour are of a similar model. BUILDER IS OFFERING $10,000 IN FLEX CASH.
Listing Agent
ZWIERCAN REALTY INC Brokerage Phone: 941-544-4060 License #3254370 Listed on: 04/25/2024
Home Details
Home Type
- Single Family
Est. Annual Taxes
- $620
Year Built
- Built in 2024 | New Construction
Lot Details
- 10,000 Sq Ft Lot
- South Facing Home
- Property is zoned RSF2
Parking
- 2 Car Attached Garage
Home Design
- Slab Foundation
- Shingle Roof
- Block Exterior
Interior Spaces
- 1,693 Sq Ft Home
- Open Floorplan
- Crown Molding
- Cathedral Ceiling
- Ceiling Fan
- Great Room
- Dining Room
- Hurricane or Storm Shutters
- Laundry Room
Kitchen
- Breakfast Bar
- Walk-In Pantry
- Range
- Microwave
- Dishwasher
- Granite Countertops
Flooring
- Laminate
- Tile
Bedrooms and Bathrooms
- 3 Bedrooms
- Walk-In Closet
- 2 Full Bathrooms
Outdoor Features
- Rain Gutters
Schools
- Atwater Bay Elementary School
- North Port High School
Utilities
- Central Heating and Cooling System
- 1 Water Well
- Electric Water Heater
- 1 Septic Tank
- High Speed Internet
Community Details
- No Home Owners Association
- Built by Zwiercan Homes Inc
- Port Charlotte Sub 21 Subdivision, 1693 Model Floorplan
- North Port Community
Listing and Financial Details
- Home warranty included in the sale of the property
- Visit Down Payment Resource Website
- Legal Lot and Block 24 / 1023
- Assessor Parcel Number 1122102324
Map
Home Values in the Area
Average Home Value in this Area
Tax History
| Year | Tax Paid | Tax Assessment Tax Assessment Total Assessment is a certain percentage of the fair market value that is determined by local assessors to be the total taxable value of land and additions on the property. | Land | Improvement |
|---|---|---|---|---|
| 2025 | $674 | $289,588 | -- | -- |
| 2024 | $620 | $9,716 | -- | -- |
| 2023 | $620 | $19,900 | $19,900 | $0 |
| 2022 | $464 | $15,200 | $15,200 | $0 |
| 2021 | $425 | $7,300 | $7,300 | $0 |
| 2020 | $385 | $5,300 | $5,300 | $0 |
| 2019 | $380 | $5,700 | $5,700 | $0 |
| 2018 | $367 | $3,900 | $3,900 | $0 |
| 2017 | $364 | $4,000 | $4,000 | $0 |
| 2016 | $347 | $3,800 | $3,800 | $0 |
| 2015 | $349 | $3,400 | $3,400 | $0 |
| 2014 | $327 | $3,190 | $0 | $0 |
Property History
| Date | Event | Price | List to Sale | Price per Sq Ft |
|---|---|---|---|---|
| 10/20/2025 10/20/25 | Price Changed | $334,000 | -2.3% | $197 / Sq Ft |
| 08/20/2025 08/20/25 | Price Changed | $342,000 | -1.4% | $202 / Sq Ft |
| 05/21/2025 05/21/25 | Price Changed | $347,000 | -4.9% | $205 / Sq Ft |
| 12/12/2024 12/12/24 | Price Changed | $365,000 | -2.7% | $216 / Sq Ft |
| 04/25/2024 04/25/24 | For Sale | $375,000 | -- | $222 / Sq Ft |
Purchase History
| Date | Type | Sale Price | Title Company |
|---|---|---|---|
| Warranty Deed | $15,600 | First International Title | |
| Special Warranty Deed | $11,300 | Attorney | |
| Warranty Deed | $192,000 | Sunbelt Title Agency | |
| Warranty Deed | $22,500 | Sunbelt Title Agency |
Source: Stellar MLS
MLS Number: C7491802
APN: 1122-10-2324
- 4732 Italy Ave
- 0 Snyder (Lot 6 Block 1019) Unit MFRC7514923
- Lot 18 Italy Ave
- 0 Snyder St
- LOT 31 Acosta Ave
- 4619 Italy Ave
- 0 New London St Unit C7446693
- 0 New London St Unit MFRC7491194
- 0 New London St Unit MFRC7492648
- 0 Nell Rd
- 0 Camel Ave Unit MFRC7499498
- 4429 Acosta Ave
- 4712 Wilcox Ave
- 0 Acosta Ave Unit MFRA4662516
- 1661 Atwater Dr
- 3 Boswell St
- Lot 26 New London St
- LOT 17 New London St
- 1493 Boswell St
- 1790 New London St
- 4764 Adderton Ave
- 4970 Ageman Ave
- 1190 S San Mateo Dr
- 4476 Skyway Ave
- 4347 E Price Blvd
- 1233 Huntington St
- 2079 Barrister St
- 1597 Kerman St
- 1569 Kerman St
- 2261 Barrister St
- 1204 Goshen Rd
- 1251 Dustin Rd
- 5521 Jonesboro Ave
- 5611 Nymph Ave
- 2248 Ananas Rd
- 2121 Firebrand Rd
- 4913 Cromey Rd
- 1928 Nabatoff St
- 2447 Jarvis St
- 4691 Luther Ave
