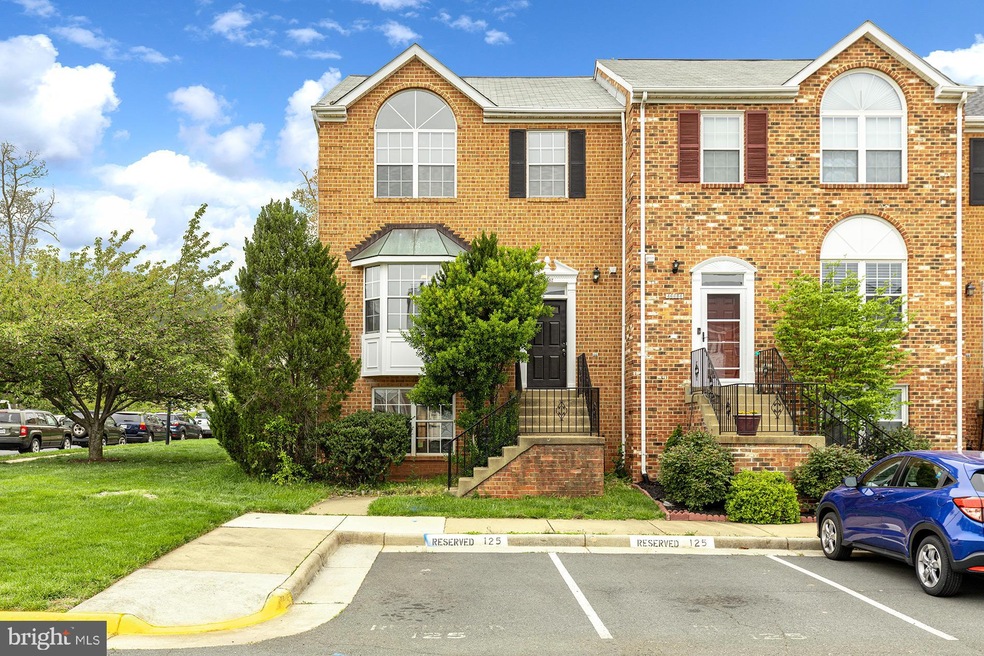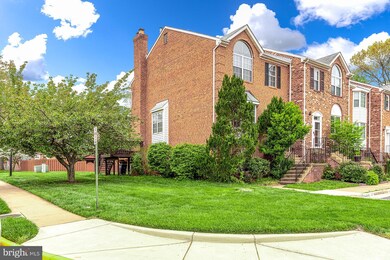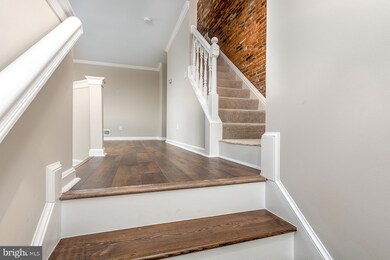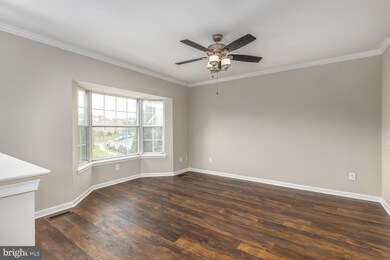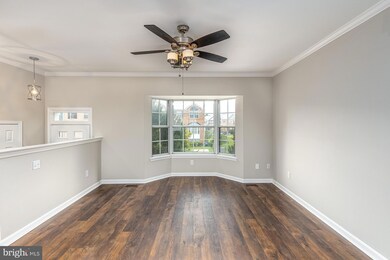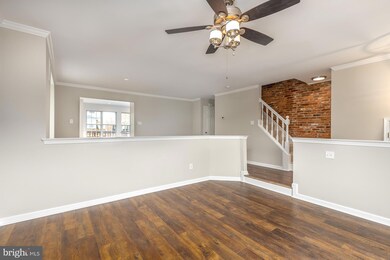
46682 Crystal Ct Sterling, VA 20164
Estimated Value: $546,000 - $596,000
Highlights
- Gourmet Kitchen
- Colonial Architecture
- Vaulted Ceiling
- Dominion High School Rated A-
- Deck
- Traditional Floor Plan
About This Home
As of May 2020In the Mirror Ridge Subdivision in Sterling, VA this 1650 sq ft home is located in Cascades, north of Route 7. This immaculate brick, 3-level, end unit, has been remodeled featuring new paint, carpet, appliances, and more. Living room features bay window and ceiling fan. Walk into the gourmet kitchen with wood burning fireplace, island, granite countertops, stainless steel appliances, and breakfast area. Off the kitchen, you have access to an expansive deck great for entertaining. Enjoy the beautiful exposed brick accents as you walk upstairs to the second floor. Your brand new owner's suite features incredible natural lighting, a ceiling fan, walk-in closet, and en suite bath with double sinks. Additional two bedrooms and second bathroom located on the upper level. The possibilities are endless in the large unfinished, daylight, walkout basement. Featuring laundry and wood-burning fireplace. Home comes with 2 dedicated parking spaces in the front. Near Potomac River, Algonkian Regional Park, One Loudoun and more. Dominion HS pyramid.
Last Agent to Sell the Property
Samson Properties License #0225188946 Listed on: 04/30/2020

Townhouse Details
Home Type
- Townhome
Est. Annual Taxes
- $3,865
Year Built
- Built in 1988
Lot Details
- 2,178 Sq Ft Lot
- Backs To Open Common Area
- Landscaped
- Level Lot
- Back and Side Yard
- Property is in very good condition
HOA Fees
- $78 Monthly HOA Fees
Home Design
- Colonial Architecture
- Masonry
Interior Spaces
- Property has 3 Levels
- Traditional Floor Plan
- Crown Molding
- Vaulted Ceiling
- Ceiling Fan
- Recessed Lighting
- 2 Fireplaces
- Double Pane Windows
- Bay Window
- Atrium Windows
- Wood Frame Window
- Window Screens
- Sliding Doors
- Six Panel Doors
- Entrance Foyer
- Combination Dining and Living Room
- Garden Views
Kitchen
- Gourmet Kitchen
- Gas Oven or Range
- Six Burner Stove
- Range Hood
- Extra Refrigerator or Freezer
- Ice Maker
- Dishwasher
- Stainless Steel Appliances
- Kitchen Island
- Upgraded Countertops
Flooring
- Carpet
- Vinyl
Bedrooms and Bathrooms
- 3 Bedrooms
- En-Suite Primary Bedroom
- Walk-In Closet
- Bathtub with Shower
- Walk-in Shower
Laundry
- Laundry Room
- Washer
- Gas Dryer
Unfinished Basement
- Walk-Out Basement
- Basement Fills Entire Space Under The House
- Rear Basement Entry
- Laundry in Basement
Parking
- Paved Parking
- On-Street Parking
- Parking Lot
- 2 Assigned Parking Spaces
Outdoor Features
- Deck
Schools
- Sugarland Elementary School
- Seneca Ridge Middle School
- Dominion High School
Utilities
- Forced Air Heating and Cooling System
- Vented Exhaust Fan
- Water Dispenser
- Natural Gas Water Heater
Listing and Financial Details
- Assessor Parcel Number 012158460000
Community Details
Overview
- Association fees include common area maintenance, snow removal, trash
- Mirror Ridge Subdivision, Carlton Floorplan
Amenities
- Common Area
Recreation
- Community Playground
Ownership History
Purchase Details
Home Financials for this Owner
Home Financials are based on the most recent Mortgage that was taken out on this home.Similar Homes in Sterling, VA
Home Values in the Area
Average Home Value in this Area
Purchase History
| Date | Buyer | Sale Price | Title Company |
|---|---|---|---|
| Day Josiah | $440,000 | Cardinal Title Group Llc |
Mortgage History
| Date | Status | Borrower | Loan Amount |
|---|---|---|---|
| Open | Day Josiah | $369,750 |
Property History
| Date | Event | Price | Change | Sq Ft Price |
|---|---|---|---|---|
| 05/22/2020 05/22/20 | Sold | $440,000 | +3.5% | $267 / Sq Ft |
| 05/04/2020 05/04/20 | Pending | -- | -- | -- |
| 04/30/2020 04/30/20 | For Sale | $425,000 | -- | $258 / Sq Ft |
Tax History Compared to Growth
Tax History
| Year | Tax Paid | Tax Assessment Tax Assessment Total Assessment is a certain percentage of the fair market value that is determined by local assessors to be the total taxable value of land and additions on the property. | Land | Improvement |
|---|---|---|---|---|
| 2024 | $4,391 | $507,600 | $183,500 | $324,100 |
| 2023 | $4,321 | $493,860 | $183,500 | $310,360 |
| 2022 | $3,878 | $435,720 | $133,500 | $302,220 |
| 2021 | $3,984 | $406,560 | $133,500 | $273,060 |
| 2020 | $4,013 | $387,760 | $128,500 | $259,260 |
| 2019 | $3,866 | $369,920 | $128,500 | $241,420 |
| 2018 | $3,946 | $363,680 | $128,500 | $235,180 |
| 2017 | $3,824 | $339,910 | $128,500 | $211,410 |
| 2016 | $3,872 | $338,170 | $0 | $0 |
| 2015 | $3,716 | $198,920 | $0 | $198,920 |
| 2014 | $3,748 | $195,970 | $0 | $195,970 |
Agents Affiliated with this Home
-
Casey Samson

Seller's Agent in 2020
Casey Samson
Samson Properties
(703) 378-8810
1 in this area
382 Total Sales
-
Reagan Fox

Buyer's Agent in 2020
Reagan Fox
KW United
(703) 638-5023
131 Total Sales
Map
Source: Bright MLS
MLS Number: VALO408796
APN: 012-15-8460
- 202 Trail Ct
- 46612 Carriage Ct
- 302 Argus Place
- 161 S Fox Rd
- 20962 Martingale Square
- 810 Sugarland Run Dr
- 21232 Bullrush Place
- 46819 Gunflint Way
- 27 Carolina Ct
- 46494 Primula Ct
- 21345 Flatwood Place
- 514 Cardinal Glen Cir
- 46825 Northbrook Way
- 25 Jefferson Dr
- 46865 Backwater Dr
- 46378 Monocacy Square
- 46360 Monocacy Square
- 234 Willow Terrace
- 46691 Winchester Dr
- 1904 N Amelia St
- 46682 Crystal Ct
- 46684 Crystal Ct
- 46686 Crystal Ct
- 46688 Crystal Ct
- 46690 Crystal Ct
- 46705 Flicker Terrace
- 46707 Flicker Terrace
- 46709 Flicker Terrace
- 46711 Flicker Terrace
- 46713 Flicker Terrace
- 46681 Crystal Ct
- 46683 Crystal Ct
- 46685 Crystal Ct
- 46687 Crystal Ct
- 46689 Crystal Ct
- 307 Aaron Ct
- 21065 Semblance Dr
- 21067 Semblance Dr
- 21069 Semblance Dr
- 21063 Semblance Dr
