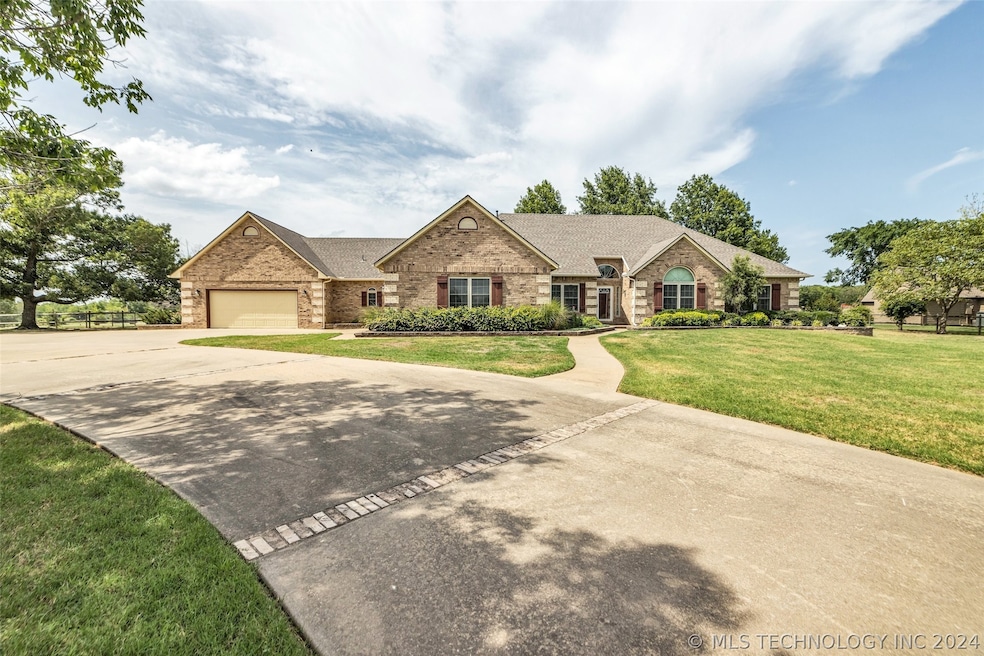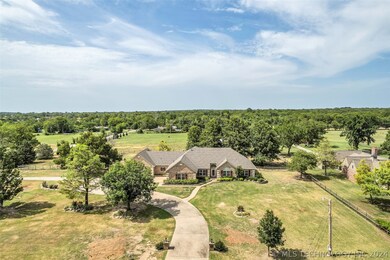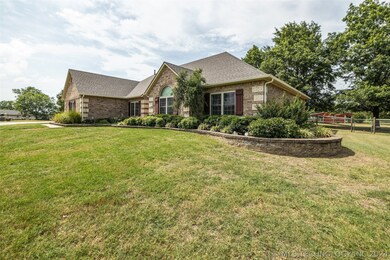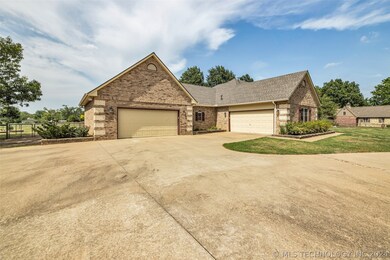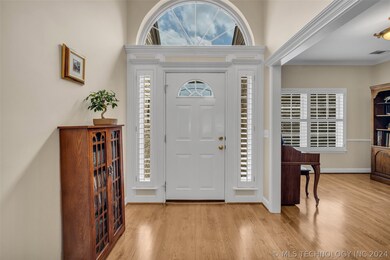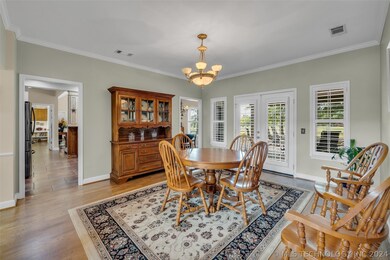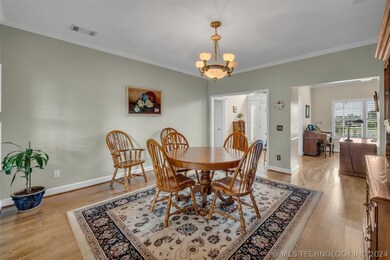
4669 E 490 Rd Claremore, OK 74019
Highlights
- Barn
- Horses Allowed On Property
- Vaulted Ceiling
- Pamela Hodson Elementary School Rated A
- Mature Trees
- Wood Flooring
About This Home
As of October 2024Looking for horse permitted with acreage property in peaceful country living with city convenience? Look no further! This beautiful resale on 4.5 acres m/l in Owasso School District features 3 bedrooms/2.5 baths on 1st level and 2 beds/1 bath on 2nd level. Do you work from home or want an office? A few steps from the formal dining bring you to an office space. Recent improvements include NEW roof in Nov 2023, newer windows with Plantation Shutters throughout on 1st level, newer HVAC (level 1), 41 x 36 horse barn with 2 stalls, fenced pasture for your horse(s), fenced backyard for your pets. One of the 2 car garage is cooled and heated that could be used to be a home gym or a man cave. Schedule a showing today. This is a one-of-a-kind property you won't want to miss!
Last Buyer's Agent
Susan Haslett
Inactive Office License #140010
Home Details
Home Type
- Single Family
Est. Annual Taxes
- $4,853
Year Built
- Built in 1994
Lot Details
- 4.49 Acre Lot
- South Facing Home
- Dog Run
- Property is Fully Fenced
- Landscaped
- Corner Lot
- Mature Trees
Parking
- 4 Car Attached Garage
- Parking Storage or Cabinetry
- Workshop in Garage
- Side Facing Garage
Home Design
- Brick Exterior Construction
- Slab Foundation
- Wood Frame Construction
- Fiberglass Roof
- HardiePlank Type
- Asphalt
Interior Spaces
- 3,064 Sq Ft Home
- 2-Story Property
- Vaulted Ceiling
- Ceiling Fan
- Gas Log Fireplace
- Vinyl Clad Windows
- Insulated Windows
- Insulated Doors
- Washer and Gas Dryer Hookup
- Attic
Kitchen
- Built-In Oven
- Electric Oven
- Electric Range
- Plumbed For Ice Maker
- Dishwasher
- Granite Countertops
- Disposal
Flooring
- Wood
- Carpet
- Tile
Bedrooms and Bathrooms
- 5 Bedrooms
Home Security
- Storm Doors
- Fire and Smoke Detector
Eco-Friendly Details
- Energy-Efficient Windows
- Energy-Efficient Insulation
- Energy-Efficient Doors
Outdoor Features
- Covered Patio or Porch
- Rain Gutters
Schools
- Hodson Elementary School
- Owasso High School
Utilities
- Zoned Heating and Cooling
- Multiple Heating Units
- Heating System Uses Gas
- Gas Water Heater
- Septic Tank
- Phone Available
- Cable TV Available
Additional Features
- Barn
- Horses Allowed On Property
Community Details
- No Home Owners Association
- Rolling Meadows Ext Subdivision
Ownership History
Purchase Details
Home Financials for this Owner
Home Financials are based on the most recent Mortgage that was taken out on this home.Purchase Details
Purchase Details
Home Financials for this Owner
Home Financials are based on the most recent Mortgage that was taken out on this home.Purchase Details
Purchase Details
Purchase Details
Purchase Details
Purchase Details
Similar Homes in Claremore, OK
Home Values in the Area
Average Home Value in this Area
Purchase History
| Date | Type | Sale Price | Title Company |
|---|---|---|---|
| Warranty Deed | $550,000 | Elite Title Services | |
| Interfamily Deed Transfer | -- | None Available | |
| Deed | $375,000 | Multiple | |
| Deed | $335,000 | -- | |
| Warranty Deed | $362,000 | None Available | |
| Warranty Deed | $173,500 | -- | |
| Warranty Deed | $160,000 | -- | |
| Warranty Deed | $20,000 | -- |
Mortgage History
| Date | Status | Loan Amount | Loan Type |
|---|---|---|---|
| Previous Owner | $275,000 | New Conventional |
Property History
| Date | Event | Price | Change | Sq Ft Price |
|---|---|---|---|---|
| 10/29/2024 10/29/24 | Sold | $550,000 | -2.7% | $180 / Sq Ft |
| 09/23/2024 09/23/24 | Pending | -- | -- | -- |
| 08/19/2024 08/19/24 | Price Changed | $565,000 | -0.9% | $184 / Sq Ft |
| 07/02/2024 07/02/24 | For Sale | $570,000 | +52.0% | $186 / Sq Ft |
| 11/10/2017 11/10/17 | Sold | $375,000 | -5.1% | $122 / Sq Ft |
| 04/20/2017 04/20/17 | Pending | -- | -- | -- |
| 04/20/2017 04/20/17 | For Sale | $395,000 | -- | $129 / Sq Ft |
Tax History Compared to Growth
Tax History
| Year | Tax Paid | Tax Assessment Tax Assessment Total Assessment is a certain percentage of the fair market value that is determined by local assessors to be the total taxable value of land and additions on the property. | Land | Improvement |
|---|---|---|---|---|
| 2024 | $5,110 | $47,179 | $9,318 | $37,861 |
| 2023 | $5,110 | $45,805 | $7,607 | $38,198 |
| 2022 | $4,894 | $44,471 | $6,600 | $37,871 |
| 2021 | $4,726 | $43,442 | $6,600 | $36,842 |
| 2020 | $4,592 | $43,143 | $6,600 | $36,543 |
| 2019 | $4,457 | $41,048 | $6,600 | $34,448 |
| 2018 | $4,367 | $41,545 | $6,600 | $34,945 |
| 2017 | $4,370 | $41,207 | $6,600 | $34,607 |
| 2016 | $4,256 | $40,123 | $6,600 | $33,523 |
| 2015 | $4,175 | $38,955 | $6,600 | $32,355 |
| 2014 | $4,080 | $37,961 | $6,600 | $31,361 |
Agents Affiliated with this Home
-
Chau Tyner

Seller's Agent in 2024
Chau Tyner
McGraw, REALTORS
(918) 720-2548
28 Total Sales
-
S
Buyer's Agent in 2024
Susan Haslett
Inactive Office
-
Becky Orr

Seller's Agent in 2017
Becky Orr
McGraw, REALTORS
(918) 688-1411
44 Total Sales
Map
Source: MLS Technology
MLS Number: 2423308
APN: 660006012
- 0 N 206 Ave E
- 20932 S Addison Ave
- 0 107 St N
- 5113 E Madison St
- 5132 E Madison St
- 5206 E Madison St
- 5207 E Brookhaven St
- 20565 E Clear Brook Rd
- 20655 E Clear Brook Rd
- 5226 E Madison St
- 20603 S Concord Ave
- 20903 S Richmond Ave
- 20906 S Windsor Ave
- 10144 N Dover Place
- 10016 N Glen Ellen
- 19715 E Clear Brook Rd
- 11381 N 209th E
- 19735 E Woodhaven Rd
- 19837 E Woodhaven Rd
- 4674 E Hwy 20
