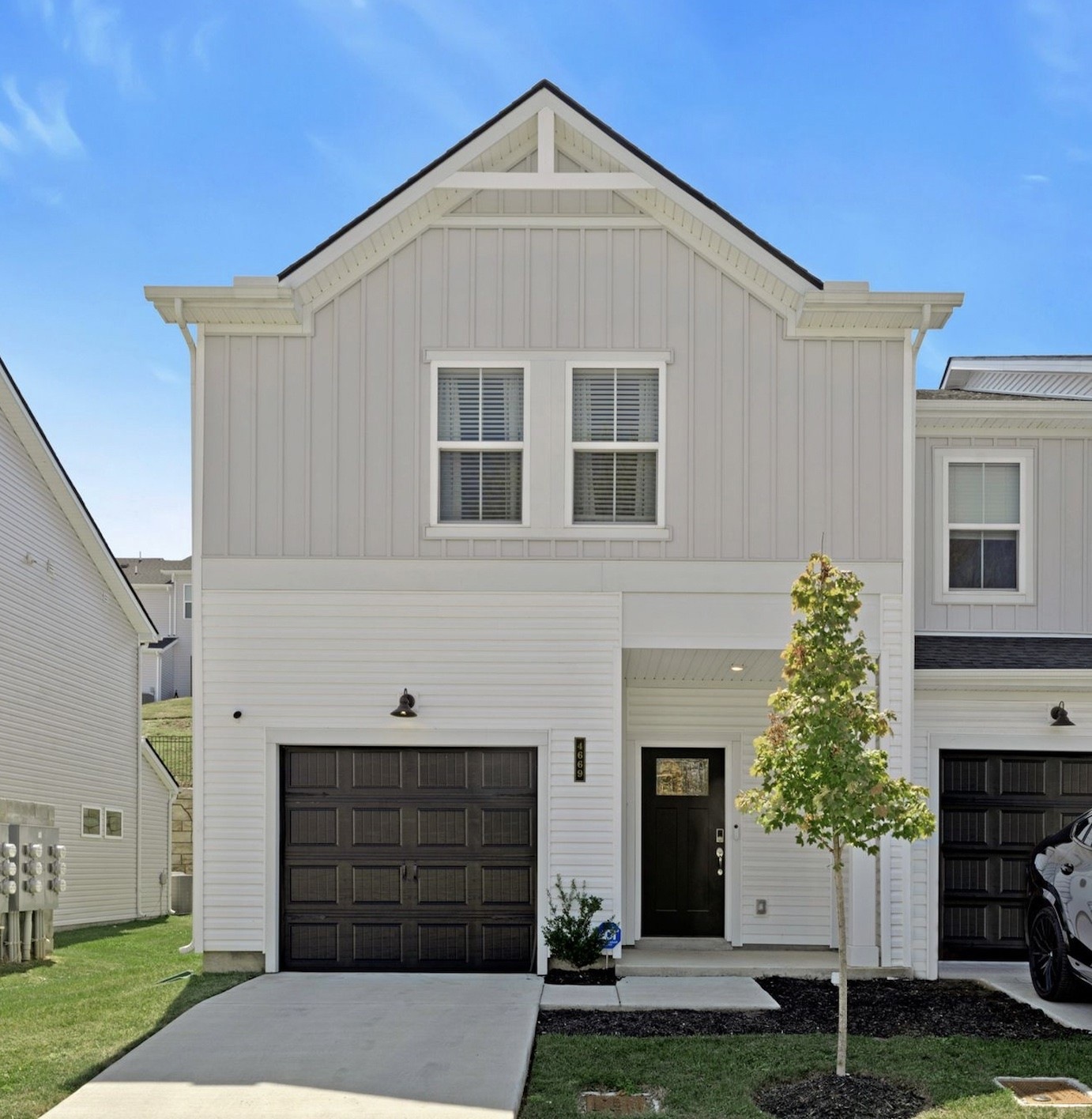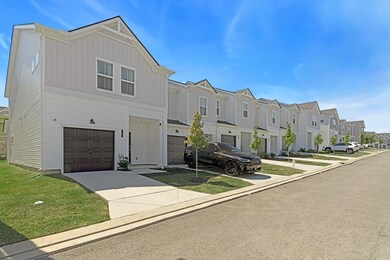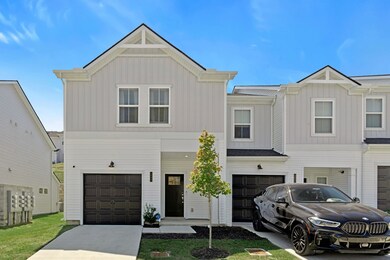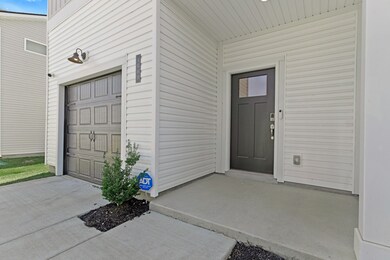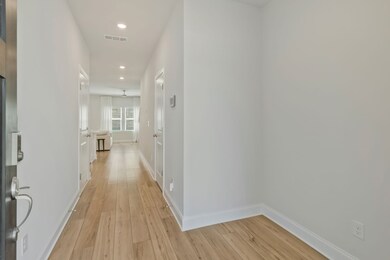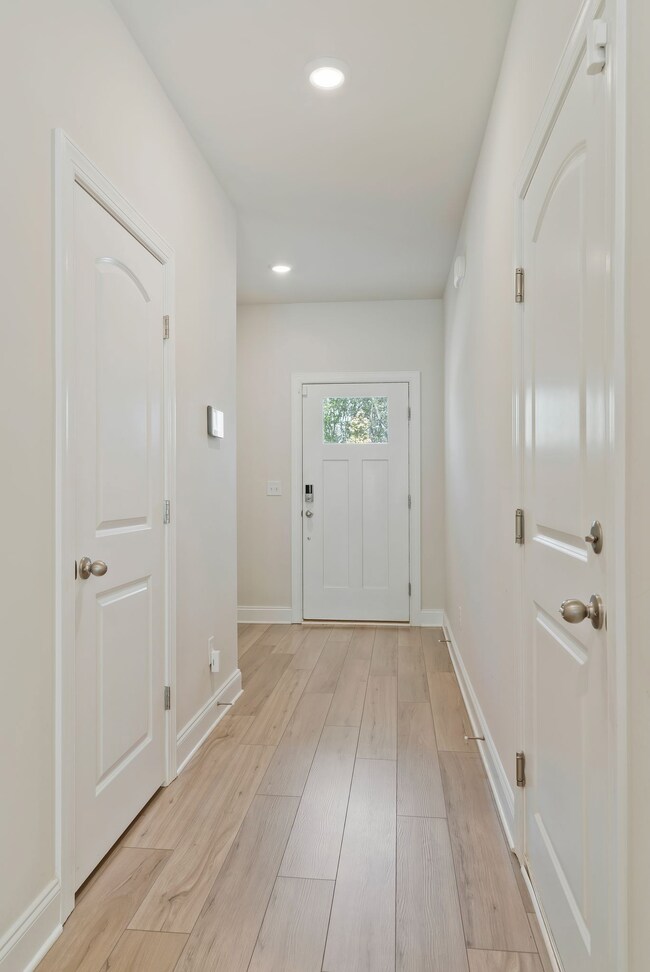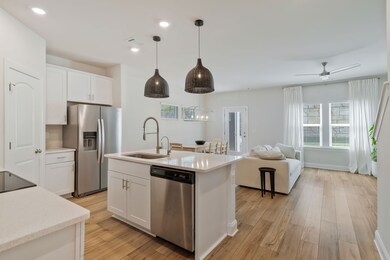4669 Ridge Bend Dr Nashville, TN 37207
Bellshire Terrace NeighborhoodHighlights
- Open Floorplan
- End Unit
- Great Room
- Wood Flooring
- High Ceiling
- No HOA
About This Home
Welcome to this energy-efficient, low-maintenance, townhome just 15 minutes from downtown Nashville and conveniently located off bustling Dickerson Pike. This lightly lived-in gem boasts an expansive floorplan with abundant natural light, updated designer lighting, and ample storage. Enjoy a large entryway, one-car garage, dining area, pantry, downstairs powder bath, upstairs flex space, 3 spacious bedrooms, laundry room, and a charming back patio with storage closet. Pets allowed on case by case basis with nonrefundable pet deposit.
Listing Agent
Compass Brokerage Phone: 7708765255 License #327254 Listed on: 09/09/2024

Townhouse Details
Home Type
- Townhome
Est. Annual Taxes
- $2,164
Year Built
- Built in 2023
Lot Details
- End Unit
Parking
- 1 Car Attached Garage
- Driveway
- On-Street Parking
- Parking Lot
Home Design
- Brick Exterior Construction
- Spray Foam Insulation
- Vinyl Siding
Interior Spaces
- 1,600 Sq Ft Home
- Property has 2 Levels
- Open Floorplan
- Furnished or left unfurnished upon request
- High Ceiling
- Ceiling Fan
- Great Room
- Combination Dining and Living Room
- Interior Storage Closet
- Smart Thermostat
Flooring
- Wood
- Carpet
- Tile
- Vinyl
Bedrooms and Bathrooms
- 3 Bedrooms
- Walk-In Closet
- Low Flow Plumbing Fixtures
Eco-Friendly Details
- Energy-Efficient Thermostat
- No or Low VOC Paint or Finish
Outdoor Features
- Patio
- Outdoor Storage
Schools
- Bellshire Elementary Design Center
- Madison Middle School
- Hunters Lane Comp High School
Utilities
- Air Filtration System
- Central Heating and Cooling System
Community Details
- No Home Owners Association
- Skyridge Subdivision
Listing and Financial Details
- Property Available on 9/23/24
- Assessor Parcel Number 050070C29000CO
Map
Source: Realtracs
MLS Number: 2701955
APN: 050-07-0C-290-00
- 4348 Skyridge Dr
- 4683 Ridge Bend Dr
- 4325 Skyridge Dr
- 4264 Skyridge Dr
- 4125 Walnut Ridge Dr
- 4105 Walnut Ridge Dr
- 4113 Walnut Ridge Dr
- 4108 Walnut Ridge Dr
- 1832 Apple Valley Cir
- 3946 Northbrook Dr
- 3116 Lauren Evelyn Way
- 3136 Lauren Evelyn Way
- 3172 Lauren Evelyn Way
- 2101 Portway Alley
- 3525 Brookway Dr
- 3529 Brookway Dr
- 3253 Rainwood Dr
- 116 Tiger Cir
- 1937 Belle Arbor Dr
- 143 Faraday Pass
