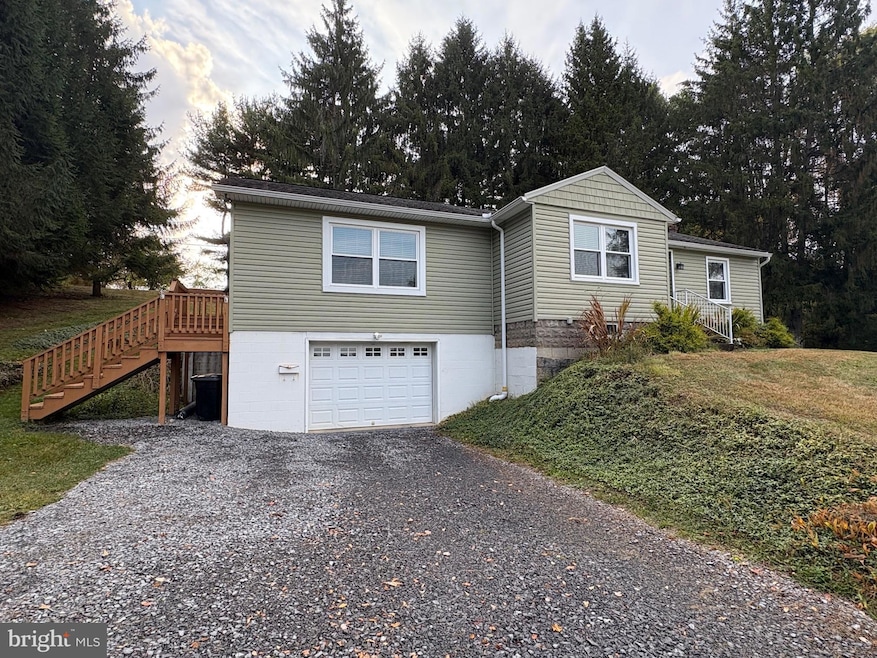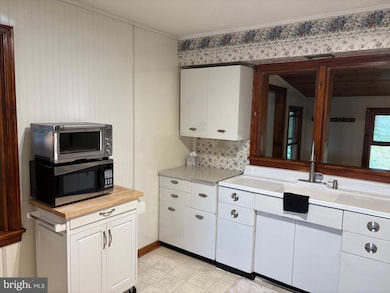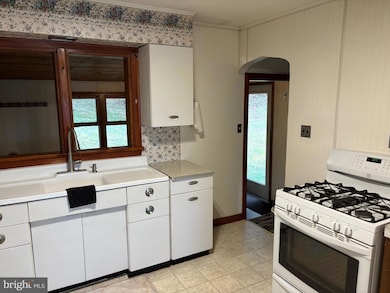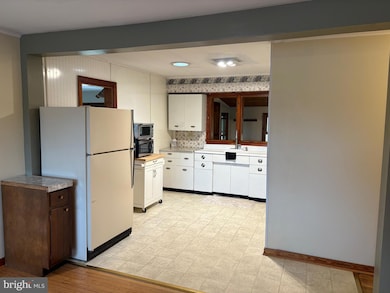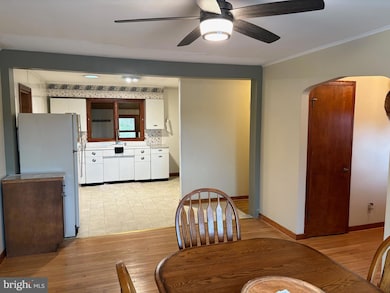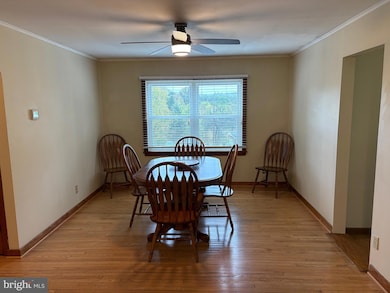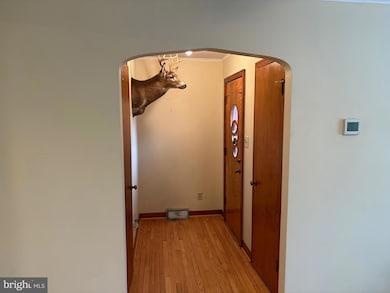467 6th St Hawk Run, PA 16840
Estimated payment $1,101/month
Highlights
- Raised Ranch Architecture
- Hobby Room
- Living Room
- No HOA
- 1 Car Attached Garage
- Forced Air Heating and Cooling System
About This Home
Cute and cozy, it's easy to relax in the spacious living room that enters into the dinning room and kitchen open concept that is perfect for entertaining . The hardwood floors have a classic look and are easy to maintain. The bonus room off the kitchen has a lot of possibilities from crafts to addition prep space for gatherings. The 2 bedrooms have hardwood floors and easy access to the full bath. Cooling is handled by a mini split and central air. And just for good measure a propane fired generator is ready for any power outages. The basement has potential for some finish area and walks out through the 1 car garage. The back patio sets up nice for cooking out and a large storage shed for the extra toys or yard equipment storage. Set on just over a 1/3 acre, ready to move in and enjoy life.
Listing Agent
(814) 590-9481 edsells1@gmail.com Ryen Realty LLC License #AB048906L Listed on: 09/23/2025
Home Details
Home Type
- Single Family
Est. Annual Taxes
- $1,190
Year Built
- Built in 1953
Parking
- 1 Car Attached Garage
- Garage Door Opener
Home Design
- Raised Ranch Architecture
- Block Foundation
- Shingle Roof
- Vinyl Siding
Interior Spaces
- Property has 1 Level
- Living Room
- Dining Room
- Hobby Room
- Unfinished Basement
- Laundry in Basement
Bedrooms and Bathrooms
- 2 Main Level Bedrooms
- 1 Full Bathroom
Utilities
- Forced Air Heating and Cooling System
- Ductless Heating Or Cooling System
- Heating System Uses Oil
- Electric Water Heater
- On Site Septic
Additional Features
- Outbuilding
- 0.38 Acre Lot
Community Details
- No Home Owners Association
- Hawk Run Subdivision
Listing and Financial Details
- Assessor Parcel Number 1240Q1156000008
Map
Home Values in the Area
Average Home Value in this Area
Tax History
| Year | Tax Paid | Tax Assessment Tax Assessment Total Assessment is a certain percentage of the fair market value that is determined by local assessors to be the total taxable value of land and additions on the property. | Land | Improvement |
|---|---|---|---|---|
| 2025 | $1,127 | $15,200 | $2,950 | $12,250 |
| 2024 | $190 | $7,600 | $1,475 | $6,125 |
| 2023 | $1,001 | $7,600 | $1,475 | $6,125 |
| 2022 | $982 | $7,600 | $1,475 | $6,125 |
| 2021 | $986 | $7,600 | $1,475 | $6,125 |
| 2020 | $964 | $7,600 | $1,475 | $6,125 |
| 2019 | $964 | $7,600 | $1,475 | $6,125 |
| 2018 | $897 | $7,600 | $1,475 | $6,125 |
| 2017 | $923 | $7,600 | $1,475 | $6,125 |
| 2016 | -- | $7,600 | $1,475 | $6,125 |
| 2015 | -- | $7,600 | $1,475 | $6,125 |
| 2014 | -- | $7,600 | $1,475 | $6,125 |
Property History
| Date | Event | Price | List to Sale | Price per Sq Ft |
|---|---|---|---|---|
| 10/15/2025 10/15/25 | Price Changed | $190,000 | -7.3% | $124 / Sq Ft |
| 09/23/2025 09/23/25 | For Sale | $205,000 | -- | $134 / Sq Ft |
Purchase History
| Date | Type | Sale Price | Title Company |
|---|---|---|---|
| Deed | $65,000 | None Available | |
| Deed | $50,000 | -- |
Mortgage History
| Date | Status | Loan Amount | Loan Type |
|---|---|---|---|
| Open | $52,000 | New Conventional |
Source: Bright MLS
MLS Number: PACD2044850
APN: 1240Q1156000008
- 47 Whitman St
- 339 Glastonbury St
- 235 Glastonbury St
- 1866 Morrisdale Allport Hwy
- 2931 Morrisdale Allport Hwy
- 109 Shady Ln
- 3129 Morrisdale Allport Hwy
- 109 Shadylane Dr
- 3307 Morrisdale Allport Hwy
- ON Hardscrabble Rd
- 0 Hardscrabble Rd
- 113 Loch Lomond Rd
- 3773 Morrisdale Allport Hwy
- 5068 Morrisdale Allport Hwy
- 521 N 9th St
- 0 Meadow Ln
- 1105 Hale St
- 506 N 7th St
- 125 Colorado Rd
- 297 Maple St
- 2742 Old Erie Pike Unit 1
- 514 Pruner St
- 23 Trout Run Rd Unit Apartment 3
- 514 S 2nd St Unit 4
- 1985 Fairwood Ln
- 240 Toftrees Ave
- 390 Toftrees Ave
- 341 Strouse Ave Unit 1
- 901-991 Oakwood Ave
- 701 Cricklewood Dr
- 1008-1 Lincoln Ave Unit 2
- 1064 Pennsylvania Ave Unit 1
- 1121 W Aaron Dr Unit F
- 10 Vairo Blvd
- 850 Toftrees Ave
- 130 Farmstead Ln
- 601 Vairo Blvd
- 501 Vairo Blvd
- 870 Toftrees Ave
- 201 Vairo Blvd
