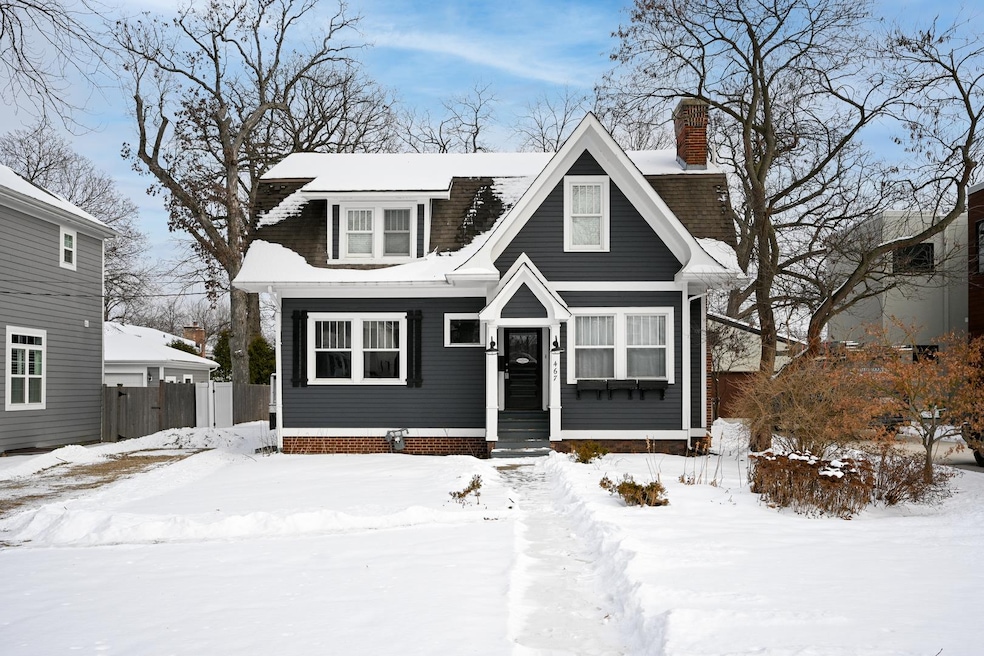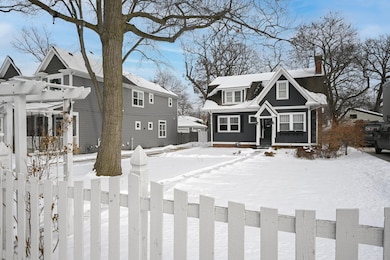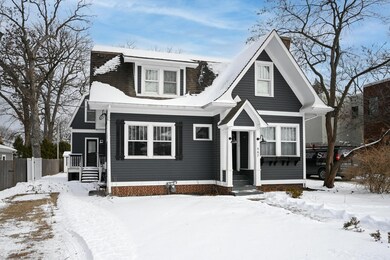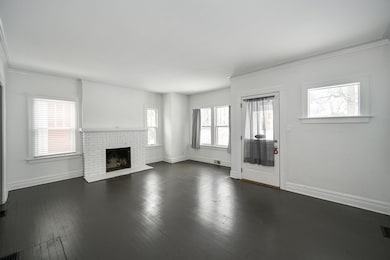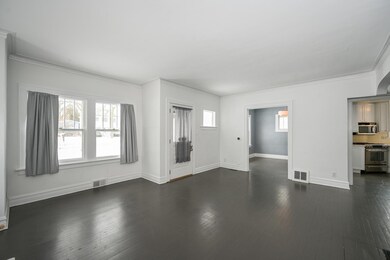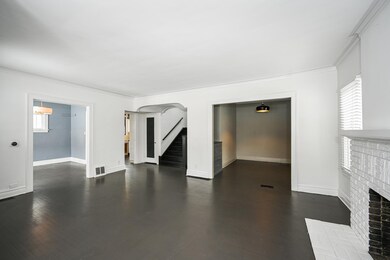
467 Carleton Ave Glen Ellyn, IL 60137
Estimated Value: $841,753 - $1,049,000
Highlights
- Home Theater
- Colonial Architecture
- Family Room with Fireplace
- Benjamin Franklin Elementary School Rated A-
- Deck
- 3-minute walk to Spicely Park
About This Home
As of March 2022BANK OWNED PROPERTY...A rare opportunity on a nice sized lot to fully renovate or rebuild in a great neighborhood near downtown Glen Ellyn! This charming 1916 four bedroom, 3.5 bath home offers a living room, separate dining room, generous family room with fireplace, separate staircase to 4th bedroom and full bath for possible in-law arrangement, 2 kitchens, side porch and full finished basement, large laundry room and rec room in the lower level. Tremendous potential to create a new more open floor plan. Three updated baths done when home was rehabbed in 2015. A quick walk to downtown Glen Ellyn or Glenbard West and just minutes to Ben Franklin Elementary. PROPERTY BEING SOLD "AS IS". No FHA loans.
Last Buyer's Agent
@properties Christie's International Real Estate License #475078997

Home Details
Home Type
- Single Family
Est. Annual Taxes
- $15,697
Year Built
- Built in 1916 | Remodeled in 2015
Lot Details
- 9,757 Sq Ft Lot
- Lot Dimensions are 57x176
- Fenced Yard
Parking
- Gravel Driveway
Home Design
- Colonial Architecture
- Asphalt Roof
Interior Spaces
- 2,932 Sq Ft Home
- 2-Story Property
- Built-In Features
- Vaulted Ceiling
- Ceiling Fan
- Mud Room
- Family Room with Fireplace
- 2 Fireplaces
- Living Room with Fireplace
- Sitting Room
- Formal Dining Room
- Home Theater
- Home Office
- Recreation Room
- Wood Flooring
- Finished Basement
- Basement Fills Entire Space Under The House
- Storm Screens
Kitchen
- Range
- High End Refrigerator
- Dishwasher
- Wine Refrigerator
- Stainless Steel Appliances
Bedrooms and Bathrooms
- 4 Bedrooms
- 4 Potential Bedrooms
- In-Law or Guest Suite
- Dual Sinks
Laundry
- Laundry Room
- Laundry in multiple locations
- Dryer
- Washer
Outdoor Features
- Deck
Schools
- Ben Franklin Elementary School
- Hadley Junior High School
- Glenbard West High School
Utilities
- Central Air
- Humidifier
- Heating System Uses Natural Gas
- Lake Michigan Water
Listing and Financial Details
- Homeowner Tax Exemptions
Ownership History
Purchase Details
Home Financials for this Owner
Home Financials are based on the most recent Mortgage that was taken out on this home.Purchase Details
Purchase Details
Home Financials for this Owner
Home Financials are based on the most recent Mortgage that was taken out on this home.Purchase Details
Home Financials for this Owner
Home Financials are based on the most recent Mortgage that was taken out on this home.Similar Homes in the area
Home Values in the Area
Average Home Value in this Area
Purchase History
| Date | Buyer | Sale Price | Title Company |
|---|---|---|---|
| Keeley Timothy J | $500,000 | Chicago Title | |
| Wbt 2018 Frs 1 Llc | -- | Attorney | |
| Morey Morey T T | $550,000 | Fidelity National Title | |
| Napientek Eric | $529,000 | Midwest Title Services Llc |
Mortgage History
| Date | Status | Borrower | Loan Amount |
|---|---|---|---|
| Previous Owner | Morey Greg | $465,000 | |
| Previous Owner | Morey Morey T T | $430,000 | |
| Previous Owner | Napientek Eric J | $403,500 | |
| Previous Owner | Napientek Eric | $416,500 | |
| Previous Owner | Napientek Eric | $71,750 | |
| Previous Owner | Napientek Eric | $31,000 | |
| Previous Owner | Napientek Eric | $417,000 | |
| Previous Owner | Obrien Patrick R | $188,900 |
Property History
| Date | Event | Price | Change | Sq Ft Price |
|---|---|---|---|---|
| 03/08/2022 03/08/22 | Sold | $500,000 | +11.1% | $171 / Sq Ft |
| 02/09/2022 02/09/22 | Pending | -- | -- | -- |
| 01/28/2022 01/28/22 | For Sale | $450,000 | -- | $153 / Sq Ft |
Tax History Compared to Growth
Tax History
| Year | Tax Paid | Tax Assessment Tax Assessment Total Assessment is a certain percentage of the fair market value that is determined by local assessors to be the total taxable value of land and additions on the property. | Land | Improvement |
|---|---|---|---|---|
| 2023 | $15,911 | $221,710 | $38,200 | $183,510 |
| 2022 | $13,549 | $180,960 | $36,100 | $144,860 |
| 2021 | $16,550 | $224,170 | $35,240 | $188,930 |
| 2020 | $15,697 | $237,380 | $34,910 | $202,470 |
| 2019 | $15,353 | $231,120 | $33,990 | $197,130 |
| 2018 | $14,238 | $214,050 | $33,410 | $180,640 |
| 2017 | $14,031 | $206,160 | $32,180 | $173,980 |
| 2016 | $14,224 | $183,330 | $30,890 | $152,440 |
| 2015 | $14,075 | $173,440 | $29,480 | $143,960 |
| 2014 | $11,377 | $139,460 | $23,410 | $116,050 |
| 2013 | $11,076 | $139,880 | $23,480 | $116,400 |
Agents Affiliated with this Home
-
Litsa Lekatsos

Seller's Agent in 2022
Litsa Lekatsos
Compass
(630) 929-9448
45 in this area
168 Total Sales
-
Patrick Turley

Buyer's Agent in 2022
Patrick Turley
@ Properties
(630) 217-8617
42 in this area
126 Total Sales
Map
Source: Midwest Real Estate Data (MRED)
MLS Number: 11313128
APN: 05-11-422-004
- 506 Carleton Ave
- 439 Bryant Ave
- 510 Taylor Ave Unit A
- 481 Duane Terrace Unit B2
- 874 Walnut St
- 445 N Park Blvd Unit 3D
- 445 N Park Blvd Unit 4B
- 445 N Park Blvd Unit 2B
- 845 Smith St
- 0N258 Cumnor Ave
- 441 N Park Blvd Unit 2I
- 441 N Park Blvd Unit 3I
- 318 May Ave
- 734 Highview Ave
- 267 Merton Ave
- 519 N Main St Unit 4BN
- 617 Forest Ave
- 254 Spring Ave
- 345 Scott Ave
- 223 Bryant Ave
- 467 Carleton Ave
- 475 Carleton Ave
- 465 Carleton Ave
- 479 Carleton Ave
- 459 Carleton Ave
- 777 Duane St
- 781 Duane St
- 470 Bryant Ave
- 466 Bryant Ave
- 472 Carleton Ave
- 462 Bryant Ave
- 474 Carleton Ave
- 455 Carleton Ave
- 468 Carleton Ave
- 480 Carleton Ave
- 785 Duane St
- 466 Carleton Ave
- 784 Duane St
- 458 Bryant Ave
- 491 Carleton Ave
