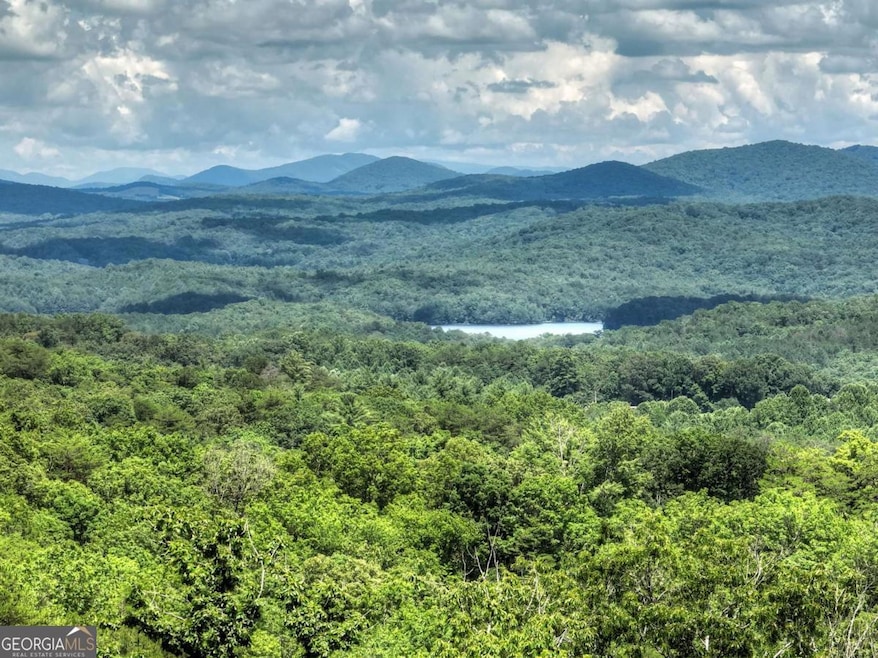467 Deer Crest Rd Blue Ridge, GA 30513
Estimated payment $7,357/month
Highlights
- Home Theater
- Deck
- Cathedral Ceiling
- Lake View
- Outdoor Fireplace
- Wood Flooring
About This Home
Welcome to 467 Deer Crest Road-where timeless rustic design meets elevated mountain living. This authentic prow front cabin captures year-round views of the Blue Ridge Mountains and the shimmering waters of Lake Blue Ridge, offering the ultimate retreat just minutes from North Georgia's top hiking and biking trails. Step inside to a warm and inviting open-concept living space centered around a dramatic floor-to-ceiling stacked stone fireplace-a true focal point beneath soaring cathedral ceilings and a wall of glass that frames the sweeping vistas beyond. The main level features a spacious great room, a well-appointed kitchen, and a luxurious bedroom suite, all thoughtfully designed for both comfort and style. With three private bedroom suites, an additional sleeping loft, and a terrace-level den complete with a wet bar and walk-out access, there's ample space for hosting family and friends. Outdoors, the party porch steals the show-featuring a wood-burning fireplace and uninterrupted views across the valley, it's the perfect spot for entertaining or relaxing under the stars. A double carport adds functionality, while the home's meticulous maintenance and timeless lodge-style charm make it a standout in the market. Whether you're seeking a full-time residence, a luxury mountain getaway, or an income-producing investment, this cabin delivers it all.
Listing Agent
Mountain Sotheby's Int'l Realty Brokerage Phone: 7062225588 License #391447 Listed on: 07/05/2025
Co-Listing Agent
Mountain Sotheby's Int'l Realty Brokerage Phone: 7062225588 License #388547
Home Details
Home Type
- Single Family
Est. Annual Taxes
- $4,014
Year Built
- Built in 2018
Lot Details
- 1.46 Acre Lot
- Sloped Lot
HOA Fees
- $25 Monthly HOA Fees
Property Views
- Lake
- Mountain
Home Design
- Country Style Home
- Cabin
- Composition Roof
- Metal Roof
- Wood Siding
- Stone Siding
- Stone
Interior Spaces
- 3,120 Sq Ft Home
- 3-Story Property
- Wet Bar
- Cathedral Ceiling
- Ceiling Fan
- 3 Fireplaces
- Gas Log Fireplace
- Double Pane Windows
- Home Theater
- Loft
- Bonus Room
- Finished Basement
- Basement Fills Entire Space Under The House
Kitchen
- Breakfast Area or Nook
- Oven or Range
- Microwave
- Dishwasher
Flooring
- Wood
- Tile
Bedrooms and Bathrooms
- 3 Bedrooms | 1 Primary Bedroom on Main
Laundry
- Dryer
- Washer
Parking
- 2 Parking Spaces
- Carport
Outdoor Features
- Deck
- Outdoor Fireplace
Schools
- Blue Ridge Elementary School
- Fannin County Middle School
- Fannin County High School
Utilities
- Central Heating and Cooling System
- Septic Tank
- High Speed Internet
- Cable TV Available
Community Details
- Association fees include ground maintenance
- Deer Crossing Subdivision
Listing and Financial Details
- Tax Lot 61
Map
Home Values in the Area
Average Home Value in this Area
Tax History
| Year | Tax Paid | Tax Assessment Tax Assessment Total Assessment is a certain percentage of the fair market value that is determined by local assessors to be the total taxable value of land and additions on the property. | Land | Improvement |
|---|---|---|---|---|
| 2024 | $4,014 | $437,918 | $67,600 | $370,318 |
| 2023 | $3,675 | $360,460 | $67,600 | $292,860 |
| 2022 | $3,624 | $355,459 | $59,600 | $295,859 |
| 2021 | $2,649 | $188,944 | $59,600 | $129,344 |
Property History
| Date | Event | Price | List to Sale | Price per Sq Ft | Prior Sale |
|---|---|---|---|---|---|
| 10/06/2025 10/06/25 | Price Changed | $1,325,000 | -5.3% | $425 / Sq Ft | |
| 07/05/2025 07/05/25 | For Sale | $1,399,000 | +141.2% | $448 / Sq Ft | |
| 06/16/2020 06/16/20 | Sold | $580,000 | 0.0% | $186 / Sq Ft | View Prior Sale |
| 06/07/2020 06/07/20 | Pending | -- | -- | -- | |
| 10/21/2019 10/21/19 | For Sale | $580,000 | -- | $186 / Sq Ft |
Source: Georgia MLS
MLS Number: 10558757
APN: 0043-047A6
- Tract B Deer Crest Rd
- 5.2 Deer Crest Rd
- 5.20 Deer Crest Rd
- 590 Deer Crest Rd
- 840 Deer Crest Rd
- 676 Deer Crest Overlook
- 539 Deer Crest Overlook
- 215 Snake Nation Overlook
- 273 Deer Crest Heights
- 588 Pinetree Rd
- 3804 Aska Rd
- 128 Ridge View Estates Rd
- 2740 Aska Rd
- 556 Grandeur Dr
- 31 Ripshin Mountain Rd
- 57 Deerfield Ln
- 1390 Snake Nation Rd Unit ID1310911P
- 22 Green Mountain Ct Unit ID1264827P
- 35 High Point Trail
- 190 Mckinney St
- 458 Austin St
- 544 E Main St
- 25 Walhala Trail Unit ID1231291P
- 423 Laurel Creek Rd
- 78 Bluebird Ln
- 235 Arrowhead Pass
- 182 Majestic Ln
- 88 Black Gum Ln
- 348 the Forest Has Eyes
- 635 Bill Claypool Dr
- 1519 Tipton Springs Rd
- 181 Sugar Mountain Rd Unit ID1252489P
- 443 Fox Run Dr Unit ID1018182P
- 664 Fox Run Dr
- 174 Lost Valley Ln
- 35 Mountain Meadows Cir







