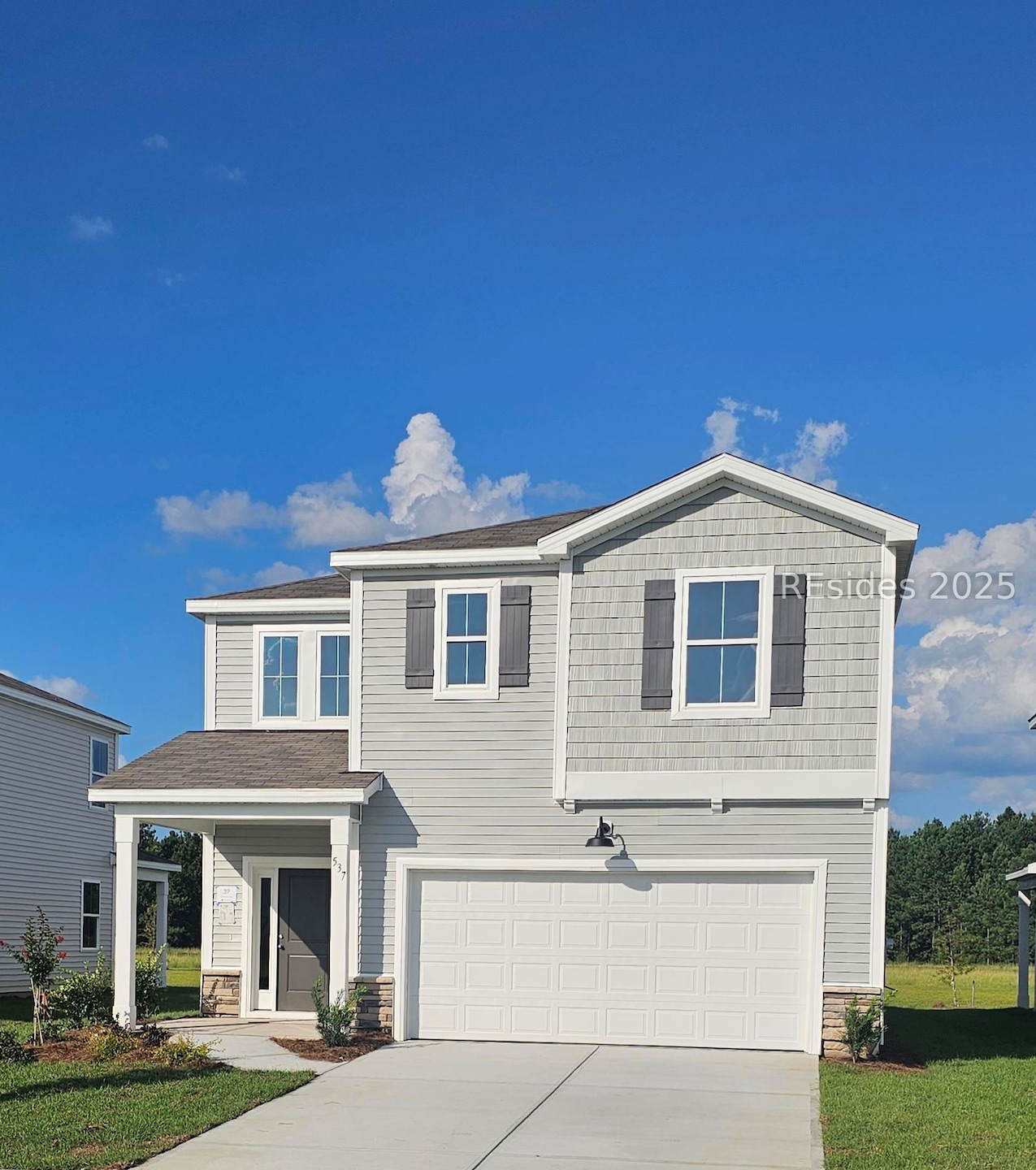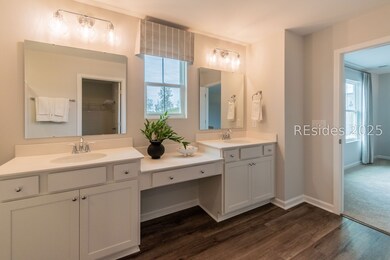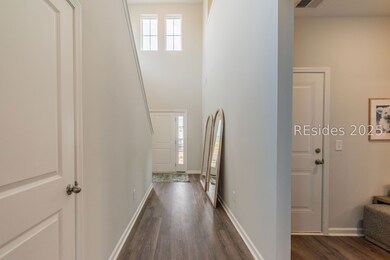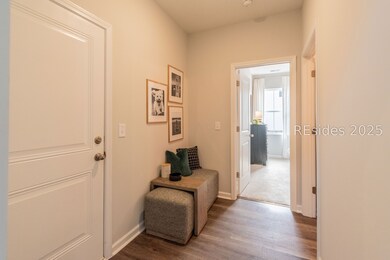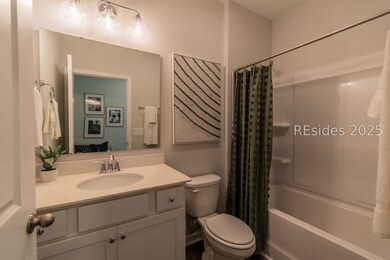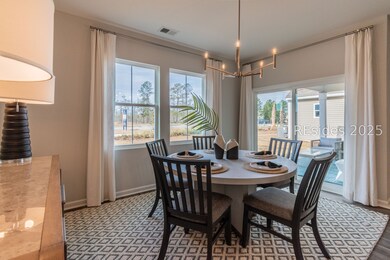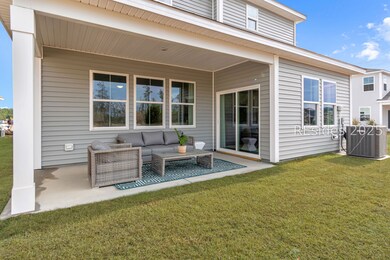467 Dreher Dr Hardeeville, SC 29927
Estimated payment $2,814/month
Highlights
- Fitness Center
- New Construction
- RV or Boat Storage in Community
- Media Room
- Spa
- Loft
About This Home
February 2026 move-in!!! Don't miss this incredible homesite! This spacious 4-bedroom, 3-bath home with a large loft is filled with natural light and designed for comfortable living. The kitchen features 42" white cabinets, quartz countertops, a tile backsplash, and stainless steel appliances perfect for everyday living and entertaining. Start your mornings on the covered back porch, taking in the peaceful wooded view. Located in the amenity-rich Hilton Head Lakes community, you'll enjoy access to golf, a resort-style pool, fitness center, pickleball, and more all with low HOA fees and a vibrant, active lifestyle. Photos are of the model home and may not reflect the actual property.
Home Details
Home Type
- Single Family
Year Built
- Built in 2025 | New Construction
Lot Details
- West Facing Home
- Landscaped
- Sprinkler System
Parking
- 2 Car Garage
- Driveway
Home Design
- Brick Exterior Construction
- Asphalt Roof
- Vinyl Siding
- Stone
Interior Spaces
- 2,500 Sq Ft Home
- 2-Story Property
- Smooth Ceilings
- Insulated Windows
- Great Room
- Family Room
- Living Room
- Dining Room
- Media Room
- Loft
- Utility Room
- Laundry Room
- Carpet
- Fire and Smoke Detector
Kitchen
- Eat-In Kitchen
- Oven
- Microwave
- Dishwasher
- Disposal
Bedrooms and Bathrooms
- 4 Bedrooms
- Primary Bedroom Upstairs
- 3 Full Bathrooms
Outdoor Features
- Spa
- Rear Porch
Utilities
- Central Heating and Cooling System
- Heat Pump System
Listing and Financial Details
- Tax Lot 43
- Assessor Parcel Number 042-51-00-106
Community Details
Overview
- Hilton Head Lakes/Tradition Subdivision, Vero Floorplan
Amenities
- Community Fire Pit
- Restaurant
Recreation
- RV or Boat Storage in Community
- Pickleball Courts
- Fitness Center
- Community Pool
- Trails
Map
Home Values in the Area
Average Home Value in this Area
Property History
| Date | Event | Price | List to Sale | Price per Sq Ft |
|---|---|---|---|---|
| 11/24/2025 11/24/25 | For Sale | $447,990 | -- | $179 / Sq Ft |
Source: REsides
MLS Number: 503017
- 36 Dreher Dr
- Thornton Plan at Magnolia Park
- New Haven Plan at Magnolia Park
- Primrose Plan at Magnolia Park
- Vero Plan at Magnolia Park
- Ormewood Plan at Magnolia Park
- Bloomfield Plan at Magnolia Park
- 384 Givhans Loop
- 240 Garden Row Dr N
- 57 Garden Gate Cir E
- 86 Garden Mist Ln
- 52 Red Dogwood Ln
- 53 Garden Gate Ln
- 287 River Birch Ln
- 569 Sweetbay Dr
- 743 Sweetbay Dr
- 864 Crimson Pointe Dr
- 297 River Birch Ln
- 307 River Birch Ln
- 423 Sweetbay Dr
- 336 Cypress Ct
- 300 Waters Edge Way
- 82 Ardmore Garden Dr
- 731 Harborside Dr
- 103 Sandlapper Dr
- 10 Nightingale Ln
- 220 Landshark Blvd
- 125 Parrot Ave
- 244 Argent Place
- 231 Flip Flop Ct
- 119 Sandbar Ln Unit 101
- 65 Sandbar Ln Unit 101
- 198 Sandbar Ln Unit 102
- 59 Summerlake Cir
- 46 Seagrass Ln
- 652 Ocean Hammock Loop
- 501 Hideaway St
- 1571 Shoreside Dr Unit 101
- 2091 Sanctum St
- 215 Tropics Ave
