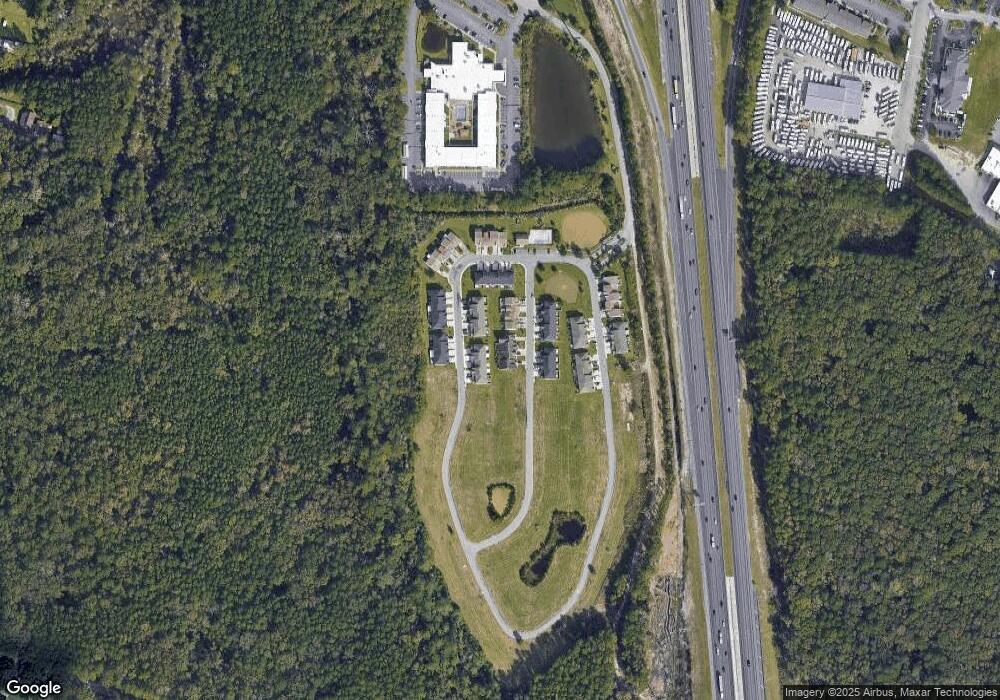467 Governor Treutlen Cir Pooler, GA 31322
Estimated Value: $294,000 - $303,000
3
Beds
3
Baths
1,605
Sq Ft
$186/Sq Ft
Est. Value
About This Home
This home is located at 467 Governor Treutlen Cir, Pooler, GA 31322 and is currently estimated at $298,969, approximately $186 per square foot. 467 Governor Treutlen Cir is a home located in Chatham County with nearby schools including Pooler Elementary School, West Chatham Middle School, and Groves High School.
Ownership History
Date
Name
Owned For
Owner Type
Purchase Details
Closed on
May 13, 2025
Sold by
Horizon Home Builders Of Savannah Llc
Bought by
Michelson Austin and Fox Courtney
Current Estimated Value
Home Financials for this Owner
Home Financials are based on the most recent Mortgage that was taken out on this home.
Original Mortgage
$12,500
Outstanding Balance
$12,436
Interest Rate
6.83%
Mortgage Type
New Conventional
Estimated Equity
$286,533
Purchase Details
Closed on
Aug 19, 2024
Sold by
Morris Bank
Bought by
Horizon Home Builders Of Savannah Llc
Create a Home Valuation Report for This Property
The Home Valuation Report is an in-depth analysis detailing your home's value as well as a comparison with similar homes in the area
Home Values in the Area
Average Home Value in this Area
Purchase History
| Date | Buyer | Sale Price | Title Company |
|---|---|---|---|
| Michelson Austin | $296,903 | -- | |
| Horizon Home Builders Of Savannah Llc | -- | -- |
Source: Public Records
Mortgage History
| Date | Status | Borrower | Loan Amount |
|---|---|---|---|
| Open | Michelson Austin | $12,500 | |
| Open | Michelson Austin | $291,524 |
Source: Public Records
Tax History Compared to Growth
Tax History
| Year | Tax Paid | Tax Assessment Tax Assessment Total Assessment is a certain percentage of the fair market value that is determined by local assessors to be the total taxable value of land and additions on the property. | Land | Improvement |
|---|---|---|---|---|
| 2025 | $320 | $126,160 | $24,000 | $102,160 |
| 2024 | $320 | $5,029 | $5,029 | $0 |
Source: Public Records
Map
Nearby Homes
- 439 Governor Treutlen Cir
- 449 Governor Treutlen Cir
- 463 Governor Treutlen Cir
- 459 Governor Treutlen Cir
- 315 Governor Gwinnett Way
- 571 Governor Treutlen Cir
- 460 Governor Treutlen Cir
- 425 Governor Treutlen Cir
- 462 Governor Treutlen Cir
- 464 Governor Treutlen Cir
- 466 Governor Treutlen Cir
- 576 Governor Treutlen Cir
- 486 Garden Acres Way
- 407 Middleton St
- 125 Parsons Ave
- 1257 Roberts Way
- 304 E Tietgen St
- 313 Carver St
- 1245 Weston Way
- 1285 Estates Way
- 451 Governor Treutlen Cir
- 469 Governor Treutlen Cir
- 473 Governor Treutlen Cir
- 475 Governor Treutlen Cir
- 0 Governor Treutlen Cir Unit 102557
- 0 Government Rd Unit 149464
- 0 Government Rd Unit 149461
- 452 Governor Treutlen Cir
- 341 Governor Gwinnett Way
- 339 Governor Gwinnett Way
- 447 Governor Treutlen Cir
- 456 Governor Treutlen Cir
- 343 Governor Gwinnett Way Unit 36471008
- 343 Governor Gwinnett Way Unit 36438274
- 343 Governor Gwinnett Way
- 448 Governor Treutlen Cir
- 437 Governor Treutlen Cir
- 458 Governor Treutlen Cir
- 445 Governor Treutlen Cir
- 335 Governor Gwinnett Way
