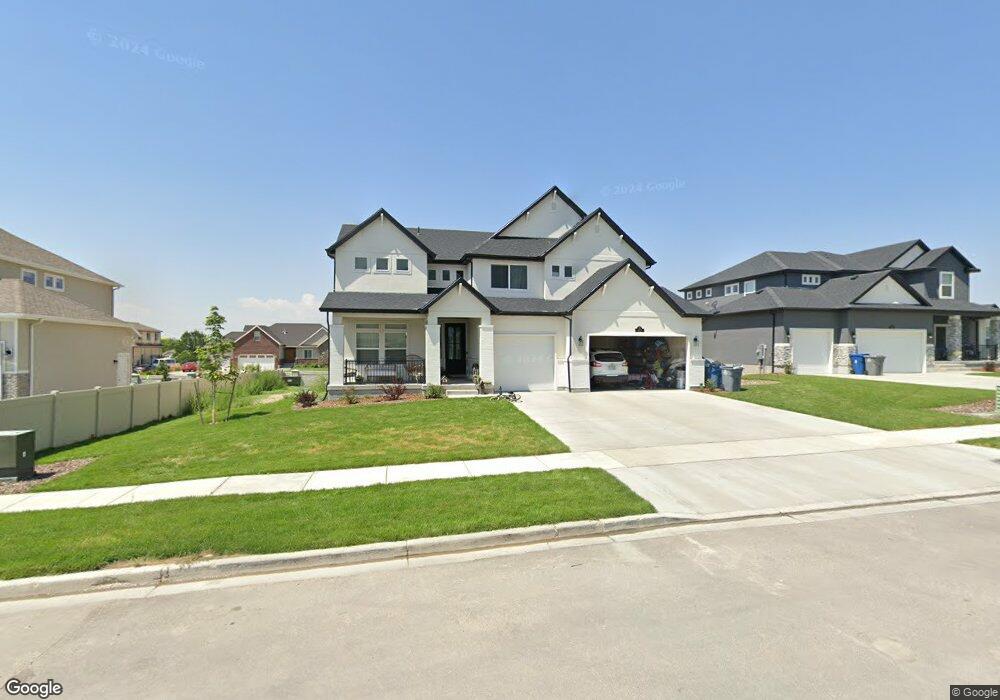467 N 1120 E American Fork, UT 84003
Estimated Value: $1,071,000 - $1,262,000
5
Beds
3
Baths
4,946
Sq Ft
$236/Sq Ft
Est. Value
About This Home
This home is located at 467 N 1120 E, American Fork, UT 84003 and is currently estimated at $1,164,839, approximately $235 per square foot. 467 N 1120 E is a home located in Utah County with nearby schools including Barratt Elementary School, American Fork Junior High School, and American Fork High School.
Create a Home Valuation Report for This Property
The Home Valuation Report is an in-depth analysis detailing your home's value as well as a comparison with similar homes in the area
Home Values in the Area
Average Home Value in this Area
Tax History Compared to Growth
Tax History
| Year | Tax Paid | Tax Assessment Tax Assessment Total Assessment is a certain percentage of the fair market value that is determined by local assessors to be the total taxable value of land and additions on the property. | Land | Improvement |
|---|---|---|---|---|
| 2025 | $4,338 | $527,395 | $264,200 | $694,700 |
| 2024 | $4,338 | $481,965 | $0 | $0 |
| 2023 | $4,234 | $498,740 | $0 | $0 |
| 2022 | $3,747 | $435,600 | $0 | $0 |
| 2021 | $1,852 | $185,000 | $185,000 | $0 |
Source: Public Records
Map
Nearby Homes
