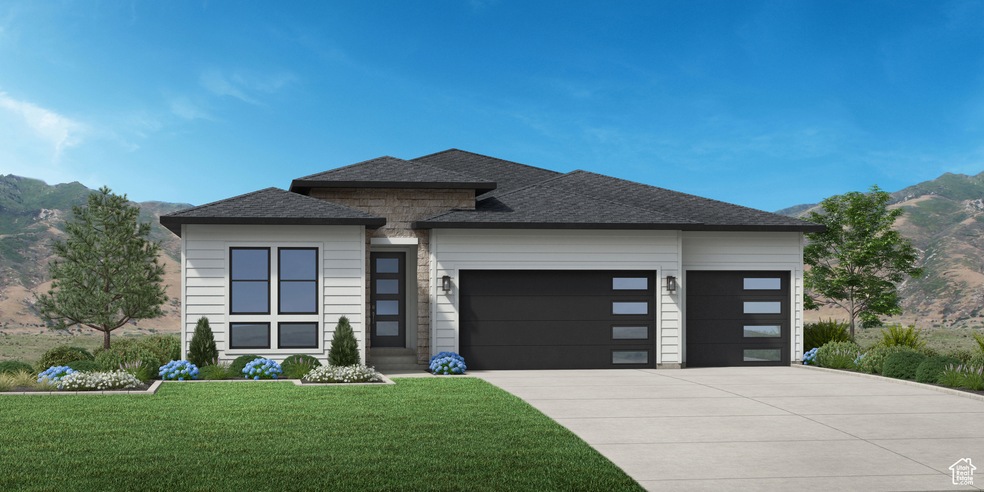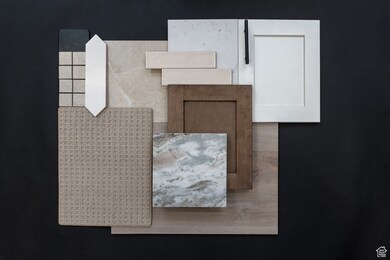467 N Gossamer Ln Unit 14 Saratoga Springs, UT 84045
Estimated payment $5,670/month
Highlights
- Second Kitchen
- Home Energy Score
- Wood Flooring
- New Construction
- Rambler Architecture
- Main Floor Primary Bedroom
About This Home
Advertised price includes all upgrades and premium features-no hidden costs! This Kamas Prairie home design is available for quick move-in June 2025. The great room is perfect for bringing the outdoors inside with the 12-foot multi-slide door that opens to an oversized covered patio complete with exterior gas line. You'll love the 60" mezzo crave fireplace in the family room and a sink in your laundry room. This home includes a completely finished basement with additional washer/dryer hookup, kitchenette rough in.
Listing Agent
Emilie Knight
Toll Brothers Real Estate, Inc. License #5574367 Listed on: 12/20/2024
Co-Listing Agent
Allison Timothy
Toll Brothers Real Estate, Inc. License #5487110
Home Details
Home Type
- Single Family
Year Built
- Built in 2025 | New Construction
Lot Details
- 10,019 Sq Ft Lot
- Landscaped
- Sprinkler System
- Property is zoned Single-Family
HOA Fees
- $80 Monthly HOA Fees
Parking
- 3 Car Attached Garage
Home Design
- Rambler Architecture
- Brick Exterior Construction
- Low Volatile Organic Compounds (VOC) Products or Finishes
- Stucco
Interior Spaces
- 4,244 Sq Ft Home
- 2-Story Property
- Self Contained Fireplace Unit Or Insert
- Double Pane Windows
- Sliding Doors
- Entrance Foyer
- Great Room
- Den
- Basement Fills Entire Space Under The House
Kitchen
- Second Kitchen
- Built-In Oven
- Gas Range
- Range Hood
- Microwave
- Disposal
Flooring
- Wood
- Carpet
- Tile
Bedrooms and Bathrooms
- 6 Bedrooms | 3 Main Level Bedrooms
- Primary Bedroom on Main
- Walk-In Closet
Laundry
- Dryer
- Washer
Schools
- Thunder Ridge Elementary School
- Vista Heights Middle School
- Westlake High School
Utilities
- Forced Air Heating and Cooling System
- Natural Gas Connected
Additional Features
- Home Energy Score
- Covered Patio or Porch
Listing and Financial Details
- Home warranty included in the sale of the property
Community Details
Recreation
- Community Playground
- Bike Trail
- Snow Removal
Additional Features
- Picnic Area
Map
Home Values in the Area
Average Home Value in this Area
Property History
| Date | Event | Price | Change | Sq Ft Price |
|---|---|---|---|---|
| 04/10/2025 04/10/25 | Pending | -- | -- | -- |
| 12/20/2024 12/20/24 | For Sale | $889,995 | -- | $210 / Sq Ft |
Source: UtahRealEstate.com
MLS Number: 2055495
- 1167 W Gossamer Ln Unit 19
- 1178 W Gossamer Ln Unit 12
- 1154 W Gossamer Ln
- 1154 W Gossamer Ln Unit 10
- 1142 W Gossamer Ln Unit 9
- 1116 W Gossamer Ln Unit 7
- 447 N Pinnacle Ln Unit 25
- 478 N Pinnacle Ln Unit 5
- 492 Pinnacle Ct
- 492 N Pinnacle Ln Unit 6
- 438 N Pinnacle Ln Unit 1
- 459 N Pinnacle Ln Unit 24
- 458 N Pinnacle Ln Unit 3
- 418 N Pinnacle Ct
- 418 N Pinnacle Ct Unit 44
- 341 N Barlow Ct
- 379 N Barlow Ct Unit 3
- 1318 W Wasatch Dr
- 1102 W Meridian Dr
- 1522 W Talus Ridge Dr Unit 938

