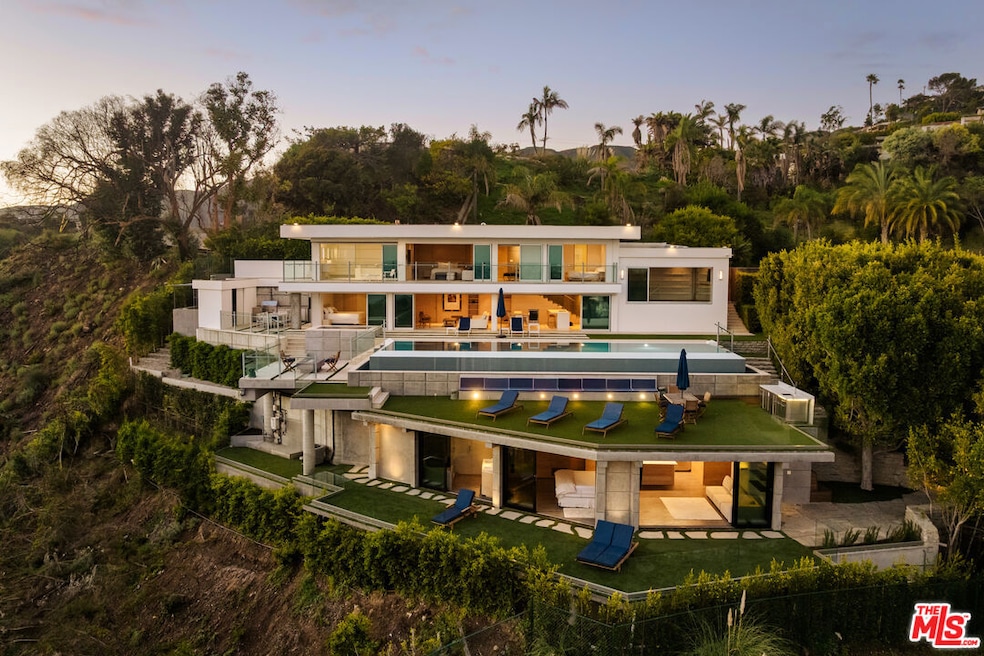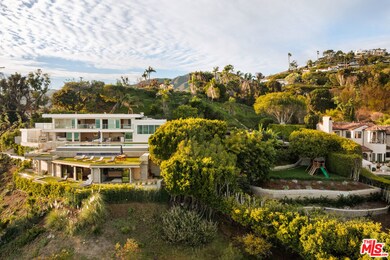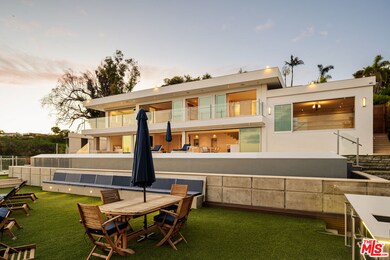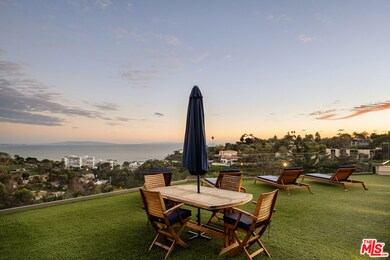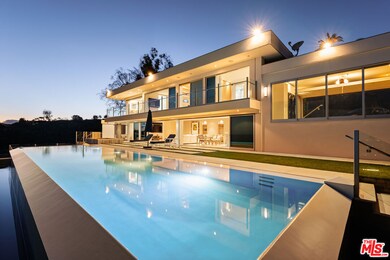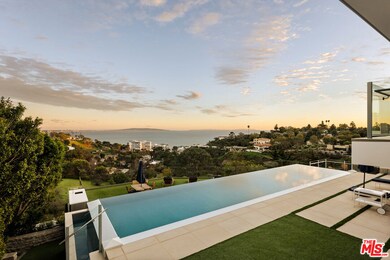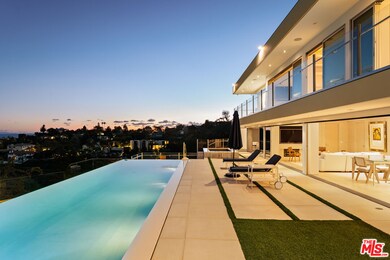467 Paseo Miramar Pacific Palisades, CA 90272
Highlights
- Ocean View
- Dance Studio
- Primary Bedroom Suite
- Detached Guest House
- Infinity Pool
- Auto Driveway Gate
About This Home
Perched high within the prestigious enclave of the Pacific Palisades and less than two minutes off Sunset Blvd. , Mirage is not merely a residence; it is an architectural dialogue between raw strength and ethereal beauty. This contemporary tour de force commands one of the most enviable vantage points on the coast, offering a front-row seat to the sweeping arc of the Santa Monica Bay and the endless blue horizon sitting on more than half acre of land. Defined by its structural concrete aesthetic softened by warm organic woods, Mirage offers a sanctuary of privacy, luxury, and seamless indoor-outdoor living. Upon entry, the home establishes a tone of sophisticated industrialism. Grand architectural concrete walls are juxtaposed against honey-toned oak flooring and a floating pivoting entry door, creating a gallery-like atmosphere that washes the space in natural light through strategic skylights. The main living level is designed for the ultimate entertainer. An open-concept floor plan dissolves the boundary between the interior and the exterior via massive, retractable floor-to-ceiling glass walls. The gourmet chef's kitchen is a study in minimalism, featuring custom blonde-wood cabinetry, sleek quartz surfaces, and a suite of top-tier integrated appliances. A sculptural staircase serves as a functional piece of art, anchoring the space. The residence hosts five sanctuary-like suites designed to induce tranquility and a fully separate guest-house featuring two bedroom suites and kitchen. The primary bathroom rivals the world's finest spas, featuring a sunken soaking tub, a frameless glass steam shower, and pristine tiling, all bathed in soft light. Every room is positioned to capture the ocean breeze and the golden California sun. The exterior of Mirage is a multi-tiered paradise designed to celebrate the California lifestyle. Expansive architectural terraces feature lush, manicured green roofs that visually blend the structure into the hillside. The crown jewel is the stunning infinity-edge pool and jacuzzi that appears to spill directly into the Pacific Ocean. Whether lounging on the sun deck, dining al fresco against a backdrop of the coastline, or enjoying the private, grassy lower garden with its charming play area and stone walking paths, the connection to nature is absolute. The residence has an attached 2-car garage and comes with a generous gated driveway allowing you to park an additional of eight cars. Mirage is more than a home; it is a vantage point for life at its most spectacular. Experience the intersection of modern art and nature at 467 Paseo Miramar in Pacific Palisades.
Home Details
Home Type
- Single Family
Est. Annual Taxes
- $25,294
Year Built
- Built in 2011 | Remodeled
Lot Details
- 0.29 Acre Lot
- Drip System Landscaping
- Sprinkler System
- Hillside Location
- Property is zoned LARE15
Parking
- 2 Car Garage
- 8 Open Parking Spaces
- Driveway
- Auto Driveway Gate
- Guest Parking
Property Views
- Ocean
- Catalina
- Panoramic
- City
Home Design
- Split Level Home
- Pillar, Post or Pier Foundation
Interior Spaces
- 3-Story Property
- Open Floorplan
- Furnished
- Built-In Features
- Gas Fireplace
- Double Pane Windows
- Drapes & Rods
- Sliding Doors
- Entryway
- Great Room
- Family Room
- Living Room with Fireplace
- Living Room with Attached Deck
- Dining Room
- Den
- Library
- Dance Studio
- Storage
- Home Gym
- Wood Flooring
- Basement
Kitchen
- Breakfast Room
- Gas Oven
- Microwave
- Freezer
- Ice Maker
- Dishwasher
- Kitchen Island
Bedrooms and Bathrooms
- 5 Bedrooms
- Primary Bedroom Suite
- Multi-Level Bedroom
- Walk-In Closet
- Dressing Area
- Powder Room
- 5 Full Bathrooms
- Soaking Tub
- Bathtub with Shower
- Steam Shower
Laundry
- Laundry in Garage
- Dryer
- Washer
Home Security
- Intercom
- Smart Home
- Alarm System
- Carbon Monoxide Detectors
Pool
- Infinity Pool
- Filtered Pool
- In Ground Spa
- Gas Heated Pool
Outdoor Features
- Balcony
- Open Patio
- Built-In Barbecue
Additional Homes
- Detached Guest House
Utilities
- Central Heating and Cooling System
- Gas Water Heater
- Central Water Heater
- Water Purifier
- Satellite Dish
- TV Antenna
Listing and Financial Details
- Security Deposit $43,000
- Tenant pays for insurance, gas, water, electricity, trash collection
- 12 Month Lease Term
- Assessor Parcel Number 4416-001-041
Community Details
Amenities
- Service Entrance
Pet Policy
- Call for details about the types of pets allowed
Map
Source: The MLS
MLS Number: 25622841
APN: 4416-001-041
- 501 Palisades Dr Unit 124
- 501 Palisades Dr Unit 209
- 501 Palisades Dr Unit 308
- 517 Palisades Dr
- 17481 Tramonto Dr
- 227 Quadro Vecchio Dr
- 17335 Tramonto Dr
- 766 Paseo Miramar
- 770 Paseo Miramar
- 17763 Sabbiadoro Way
- 17630 Posetano Rd
- 17810 Sabbiadoro Way
- 17632 Revello Dr
- 17047 Bollinger Dr
- 17405 Castellammare Dr
- 17352 W Sunset Blvd Unit 202
- 17350 W Sunset Blvd Unit 303
- 17366 W Sunset Blvd Unit 206
- 17350 W Sunset Blvd Unit PH2
- 17440 Castellammare Dr
- 620 Resolauo Dr
- 501 Palisades Dr Unit 313
- 501 Palisades Dr Unit 221
- 17481 Tramonto Dr
- 766 Paseo Miramar
- 770 Paseo Miramar
- 350 Bellino Dr
- 17325 Castellammare Dr Unit 302
- 17325 Castellammare Dr Unit 502
- 17325 Castellammare Dr Unit 501
- 668 Palisades Dr
- 17405 Castellammare Dr
- 17350 W Sunset Blvd Unit 103
- 17366 W Sunset Blvd Unit 105
- 17350 W Sunset Blvd Unit PH2
- 17001 Bollinger Dr
- 17816 Porto Marina Way
- 817 Enchanted Way
- 17965 Seabreeze Dr
- 16655 Marquez Terrace
