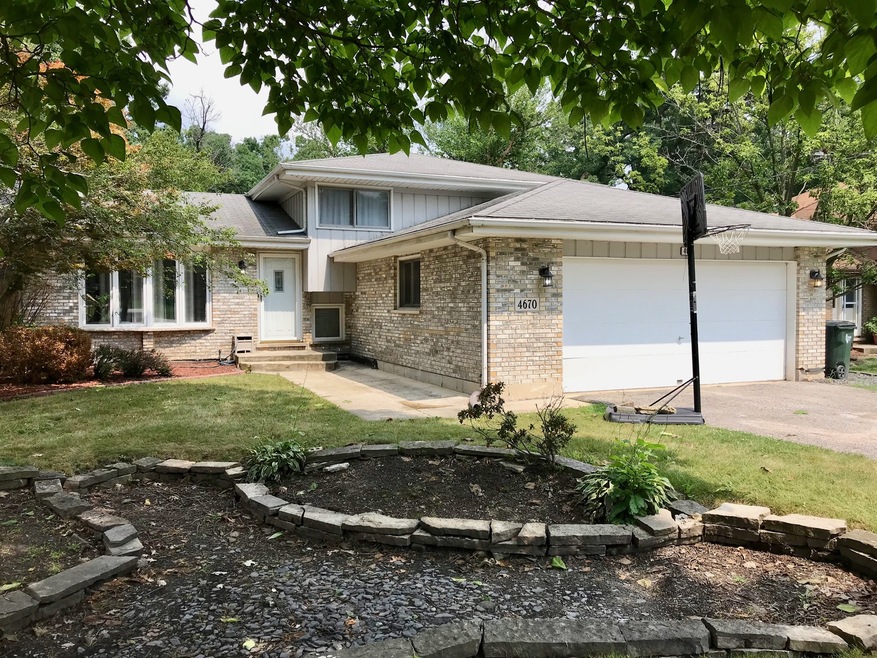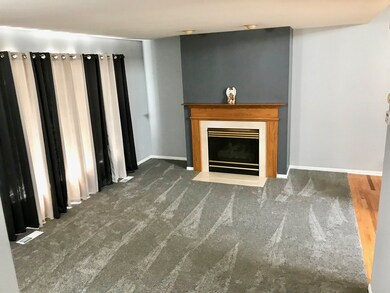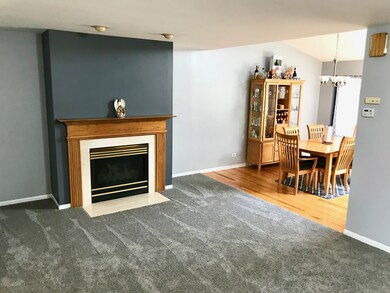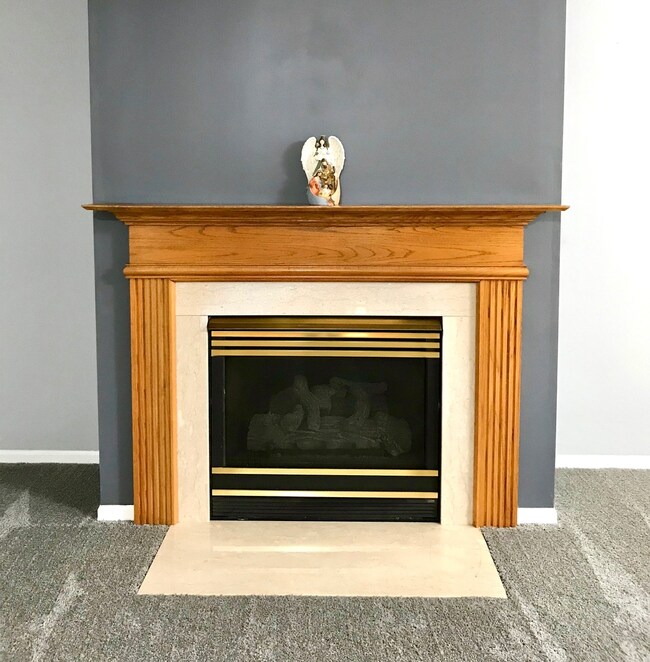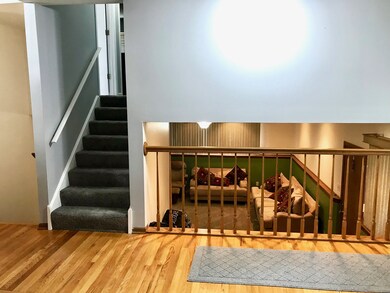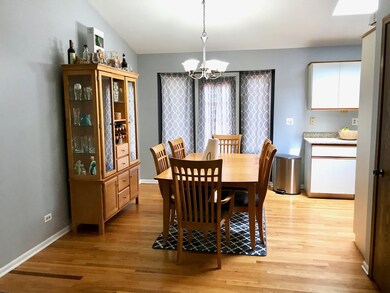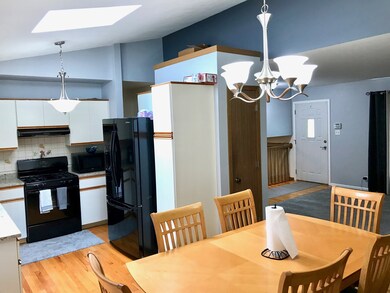
4670 151st St Oak Forest, IL 60452
Estimated Value: $295,000 - $329,000
Highlights
- Deck
- Wooded Lot
- Skylights
- Oak Forest High School Rated A-
- Vaulted Ceiling
- Attached Garage
About This Home
As of October 2019Enjoy your summer days in your new fenced (October 2018) back yard with a two level deck and new rustic fenced, or your fall evenings in front of your outside brick fireplace, and your winter snowy days cuddle in front of your gas fireplace. New granite kitchen counter top and new granite, sink, and faucets in bathrooms. Plenty of day light with skylights. New carpeting and freshly painted ready to move in. New Drainage-Moisture barriers in crawlspace with new sump pump station installed in July 2019 (All part of the lifetime transferable warranty), newer AC unit (May 2018), newer Furnace (March 2016), newer Water heater (2013). Enjoy high rated Oak Forest schools with lower taxes than your normal taxes in the area. Make sure you don't let this one go. Schedule your showing with your favorite agent, see it and fall in love with it.
Home Details
Home Type
- Single Family
Est. Annual Taxes
- $5,213
Year Built
- 1995
Lot Details
- 6,970
Parking
- Attached Garage
- Driveway
- Garage Is Owned
Home Design
- Tri-Level Property
- Brick Exterior Construction
- Slab Foundation
- Asphalt Shingled Roof
Interior Spaces
- Primary Bathroom is a Full Bathroom
- Vaulted Ceiling
- Skylights
Kitchen
- Breakfast Bar
- Oven or Range
- Dishwasher
Laundry
- Dryer
- Washer
Basement
- Partial Basement
- Crawl Space
Utilities
- Forced Air Heating and Cooling System
- Heating System Uses Gas
- Lake Michigan Water
Additional Features
- Deck
- Wooded Lot
Listing and Financial Details
- Homeowner Tax Exemptions
- $4,500 Seller Concession
Ownership History
Purchase Details
Home Financials for this Owner
Home Financials are based on the most recent Mortgage that was taken out on this home.Purchase Details
Home Financials for this Owner
Home Financials are based on the most recent Mortgage that was taken out on this home.Similar Homes in the area
Home Values in the Area
Average Home Value in this Area
Purchase History
| Date | Buyer | Sale Price | Title Company |
|---|---|---|---|
| Velasco Marcos | $228,000 | Chicago Title Insurance Co | |
| Perez Joel | $255,000 | Cti |
Mortgage History
| Date | Status | Borrower | Loan Amount |
|---|---|---|---|
| Open | Velasco Marcos | $216,600 | |
| Previous Owner | Perez Gricelda | $51,000 | |
| Previous Owner | Perez Joel | $204,000 | |
| Previous Owner | Strobel Elizabeth A | $60,000 | |
| Previous Owner | Strobel Elizabeth A | $179,200 | |
| Previous Owner | Strobel Elizabeth | $175,500 | |
| Previous Owner | Strobel Elizabeth | $20,000 | |
| Previous Owner | Strobel Elizabeth | $129,300 | |
| Previous Owner | Strobel Elizabeth | $130,000 |
Property History
| Date | Event | Price | Change | Sq Ft Price |
|---|---|---|---|---|
| 10/21/2019 10/21/19 | Sold | $228,000 | -5.0% | $198 / Sq Ft |
| 09/13/2019 09/13/19 | Pending | -- | -- | -- |
| 08/15/2019 08/15/19 | For Sale | $239,900 | -- | $208 / Sq Ft |
Tax History Compared to Growth
Tax History
| Year | Tax Paid | Tax Assessment Tax Assessment Total Assessment is a certain percentage of the fair market value that is determined by local assessors to be the total taxable value of land and additions on the property. | Land | Improvement |
|---|---|---|---|---|
| 2024 | $5,213 | $26,000 | $2,520 | $23,480 |
| 2023 | $5,213 | $26,000 | $2,520 | $23,480 |
| 2022 | $5,213 | $15,835 | $2,160 | $13,675 |
| 2021 | $6,460 | $19,106 | $2,160 | $16,946 |
| 2020 | $6,301 | $19,106 | $2,160 | $16,946 |
| 2019 | $5,521 | $17,135 | $1,980 | $15,155 |
| 2018 | $5,425 | $17,135 | $1,980 | $15,155 |
| 2017 | $5,467 | $17,135 | $1,980 | $15,155 |
| 2016 | $6,072 | $17,274 | $1,800 | $15,474 |
| 2015 | $5,876 | $17,274 | $1,800 | $15,474 |
| 2014 | $5,726 | $17,274 | $1,800 | $15,474 |
| 2013 | $5,647 | $18,806 | $1,800 | $17,006 |
Agents Affiliated with this Home
-
Miguel Sanchez

Seller's Agent in 2019
Miguel Sanchez
Ruiz Realty, Inc.
(773) 991-1757
1 in this area
81 Total Sales
-
Therese Guzman

Buyer's Agent in 2019
Therese Guzman
Therese J. Guzman
(312) 405-6570
37 Total Sales
Map
Source: Midwest Real Estate Data (MRED)
MLS Number: MRD10486965
APN: 28-10-308-092-0000
- 4538 151st St
- 4649 152nd St
- 4710 149th St
- 14951 Kilbourne Ave
- 14845 Cicero Ave
- 15302 Kenton Ave Unit 3
- 14810 Kilpatrick Ave Unit 5E
- 14815 Kenton Ave Unit 2S
- 14755 Kenton Ave Unit 2C
- 14740 Ketelaar Dr Unit 1W
- 15240 Laporte Ave
- 15345 Lamon Ave
- 14958 Kildare Ave
- 14913 Sheila Ct
- 14801 Jean Ct
- 15505 Waverly Ave
- 14835 Kildare Ave
- 4653 146th St
- 14650 Lamon Ave
- 4661 146th St
- 4670 151st St
- 4660 151st St
- 4650 151st St
- 4688 151st St
- 4630 151st St
- 4651 151st St
- 15101 Kilpatrick Ave
- 4635 151st St
- 4700 151st St
- 4621 151st St
- 4620 151st St
- 4706 151st St
- 15103 Kilpatrick Ave
- 4701 151st St
- 4710 151st St
- 4710 151st St
- 15104 Kilpatrick Ave
- 15050 Kenton Ave
- 15044 Kenton Ave
- 15040 Kenton Ave
