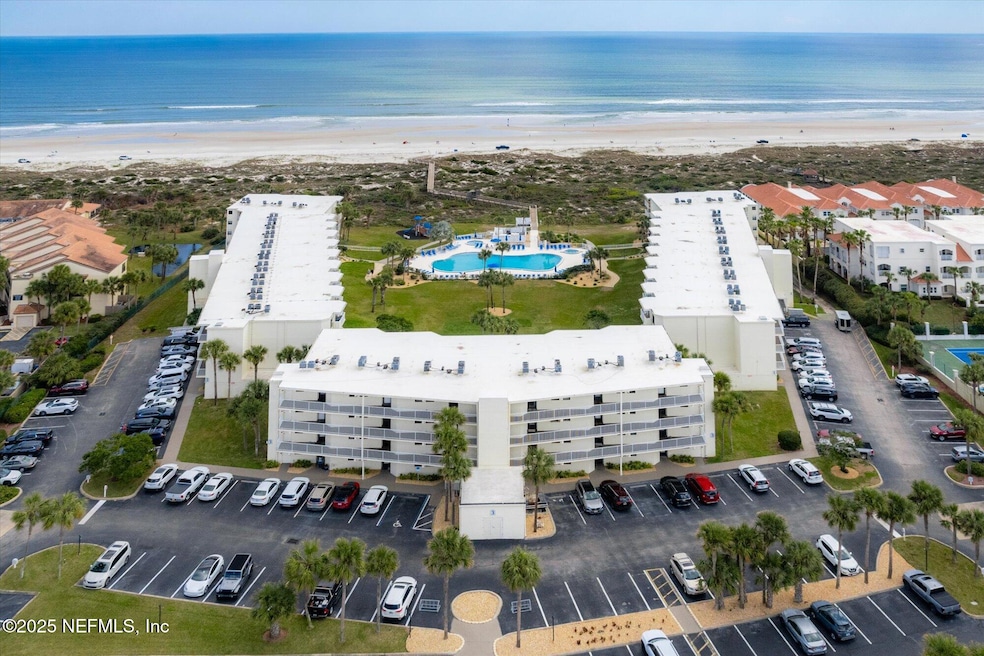Colony Reef Club 4670 A1a S Unit 1404 St. Augustine, FL 32080
Butler and Crescent Beaches NeighborhoodEstimated payment $4,714/month
Highlights
- Community Beach Access
- Ocean View
- Furnished
- W. Douglas Hartley Elementary School Rated A
- Gated Community
- Community Spa
About This Home
Experience oceanfront living in this beautifully appointed 4th-floor condo in the sought-after gated community of Colony Reef Club in St. Augustine. Offering ocean views, this 3-bedroom, 2-bath residence spans 1,080 square feet and features a fully tiled interior for easy coastal living.
Enjoy direct beach access just steps away, along with an impressive array of resort-style amenities including both indoor and outdoor pools, tennis courts, a playground, and an elevator for convenient access. Whether you're seeking a vacation retreat, investment opportunity, or full-time residence, this condo offers the ideal blend of comfort, convenience, and coastal charm. Welcome!
Listing Agent
KELLER WILLIAMS REALTY ATLANTIC PARTNERS ST. AUGUSTINE License #BK3081415 Listed on: 07/14/2025

Co-Listing Agent
KELLER WILLIAMS REALTY ATLANTIC PARTNERS ST. AUGUSTINE License #3443039
Home Details
Home Type
- Single Family
Est. Annual Taxes
- $5,687
Year Built
- Built in 1985
HOA Fees
- $650 Monthly HOA Fees
Parking
- Off-Street Parking
Home Design
- Entry on the 4th floor
- Membrane Roofing
- Concrete Siding
- Block Exterior
- Stucco
Interior Spaces
- 1,080 Sq Ft Home
- 1-Story Property
- Furnished
- Ceiling Fan
- Living Room
- Dining Room
- Tile Flooring
Kitchen
- Electric Range
- Microwave
- Dishwasher
Bedrooms and Bathrooms
- 3 Bedrooms
- 2 Full Bathrooms
- Shower Only
Laundry
- Dryer
- Washer
Outdoor Features
- Balcony
- Porch
Schools
- W. D. Hartley Elementary School
- Gamble Rogers Middle School
- Pedro Menendez High School
Additional Features
- Accessibility Features
- Energy-Efficient Windows
- Central Heating and Cooling System
Listing and Financial Details
- Assessor Parcel Number 1758810404
Community Details
Overview
- Association fees include maintenance structure, sewer, trash, water
- Colony Reef Club Subdivision
Recreation
- Community Beach Access
- Community Spa
Additional Features
- Elevator
- Gated Community
Map
About Colony Reef Club
Home Values in the Area
Average Home Value in this Area
Tax History
| Year | Tax Paid | Tax Assessment Tax Assessment Total Assessment is a certain percentage of the fair market value that is determined by local assessors to be the total taxable value of land and additions on the property. | Land | Improvement |
|---|---|---|---|---|
| 2025 | $5,770 | $470,710 | -- | $470,710 |
| 2024 | $5,770 | $470,710 | -- | $470,710 |
| 2023 | $5,770 | $526,845 | $0 | $526,845 |
| 2022 | $5,094 | $442,900 | $0 | $442,900 |
| 2021 | $4,343 | $328,570 | $0 | $0 |
| 2020 | $4,077 | $304,880 | $0 | $0 |
| 2019 | $3,957 | $282,220 | $0 | $0 |
| 2018 | $4,084 | $287,864 | $0 | $0 |
| 2017 | $3,909 | $277,358 | $0 | $0 |
| 2016 | $3,603 | $246,891 | $0 | $0 |
| 2015 | $3,309 | $218,525 | $0 | $0 |
| 2014 | $3,231 | $210,645 | $0 | $0 |
Property History
| Date | Event | Price | List to Sale | Price per Sq Ft |
|---|---|---|---|---|
| 09/15/2025 09/15/25 | Price Changed | $679,000 | -1.5% | $629 / Sq Ft |
| 07/14/2025 07/14/25 | For Sale | $689,000 | -- | $638 / Sq Ft |
Purchase History
| Date | Type | Sale Price | Title Company |
|---|---|---|---|
| Quit Claim Deed | -- | Attorney | |
| Warranty Deed | $295,000 | Land Title Of America Inc | |
| Interfamily Deed Transfer | $200,000 | First American Title Ins Co | |
| Warranty Deed | -- | -- | |
| Warranty Deed | $295,000 | Anastasia Title Services Inc | |
| Warranty Deed | $230,500 | Southern Title Of Central Fl |
Mortgage History
| Date | Status | Loan Amount | Loan Type |
|---|---|---|---|
| Previous Owner | $420,000 | Purchase Money Mortgage | |
| Previous Owner | $480,500 | Stand Alone First |
Source: realMLS (Northeast Florida Multiple Listing Service)
MLS Number: 2098480
APN: 175881-0404
- 4670 A1a S Unit 1404
- 4670 A1a S Unit 16B
- 264 Gibraltar Ct Unit 205
- 264 Gibraltar Ct Unit 102
- 264 Gibraltar Ct Unit 307
- 264 Gibraltar Ct Unit 101
- 190 Ocean Hibiscus Dr Unit 201
- 180 Ocean Hibiscus Dr Unit 301
- 190 Ocean Hibiscus Dr Unit 202
- 130 Ocean Hibiscus Dr Unit 204
- 97 Village Las Palmas Cir
- 34 Village Las Palmas Cir
- 26 Village Las Palmas Cir Unit 26
- 26 Village Las Palmas Cir
- 66 Village Las Palmas Cir
- 209 Tropic Way
- 299 Tropic Way
- 4825 A1a S Unit 50
- 66 Village Del Lago Cir Unit 6
- 106 Village Del Lago Cir
- 361 Royal Caribbean Ct Unit FL2-ID1253541P
- 130 Ocean Hibiscus Dr Unit FL2-ID1253546P
- 160 Ocean Hibiscus Dr Unit FL2-ID1253529P
- 160 Ocean Hibiscus Dr Unit FL2-ID1253503P
- 120 Ocean Hibiscus Dr Unit FL3-ID1253536P
- 120 Ocean Hibiscus Dr Unit FL2-ID1253554P
- 170 Ocean Hibiscus Dr Unit FL2-ID1253544P
- 170 Ocean Hibiscus Dr Unit FL2-ID1253519P
- 210 Ocean Hibiscus Dr Unit FL1-ID1253509P
- 104 Clam Bake Ct
- 11 Dondanville Rd Unit 33
- 613 Casa Fuerta Ln
- 341 Mystical Way
- 8 Fountain of Youth Blvd
- 4250 Jimmy Buffett Memorial Hwy Unit K35
- 4250 A1a S Unit C12
- 4250 A1a S Unit B16
- 5379 4th St
- 1 Ocean Trace Rd Unit FL4-ID1253506P
- 1 Ocean Trace Rd Unit FL2-ID1253553P






