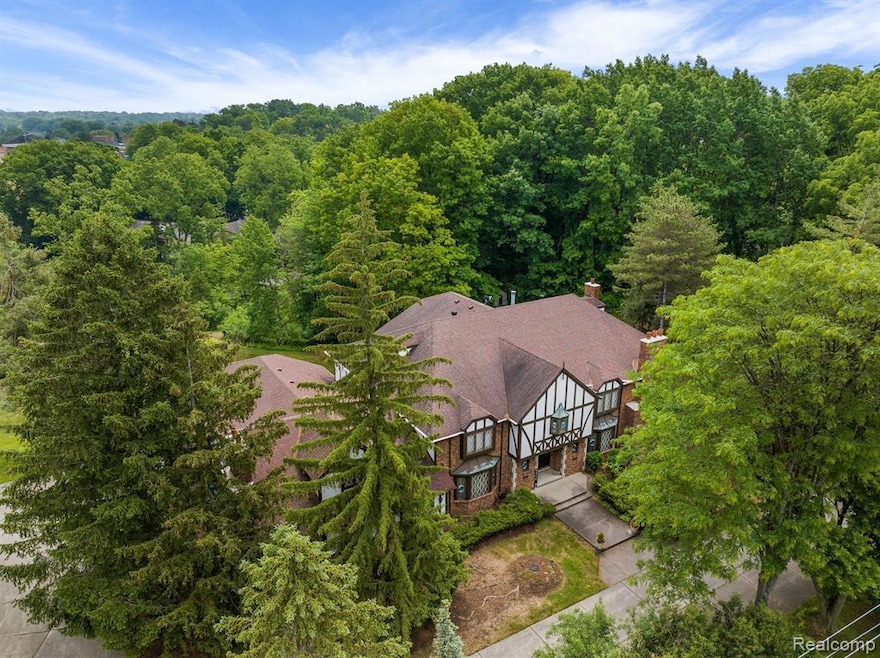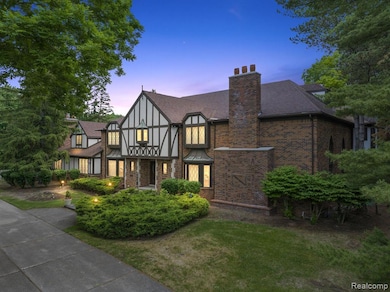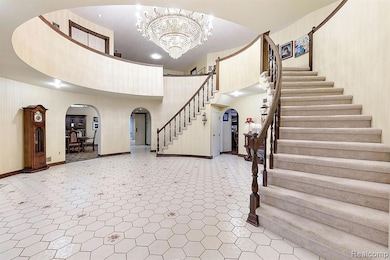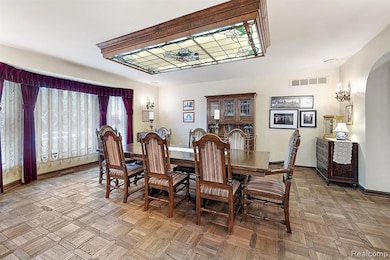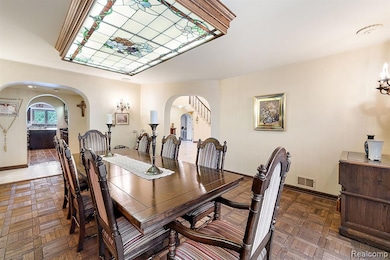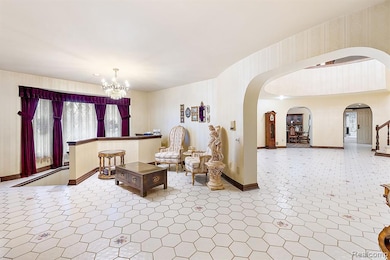4670 Cove Rd West Bloomfield, MI 48323
Estimated payment $15,325/month
Highlights
- Beach Access
- In Ground Pool
- 2.33 Acre Lot
- West Hills Middle School Rated A
- Built-In Refrigerator
- Lake Privileges
About This Home
Welcome to this extraordinary custom-built Tudor estate in West Bloomfield's premier location with Birmingham Schools. This remarkable property boasts an indoor pool, a basketball court, and over 12,000 square feet of luxurious amenities, all situated on more than 2 acres. Enjoy proximity to numerous shops, restaurants, and convenience stores. Upon entering, you are greeted by a stunning high-ceiling foyer with 2-grand staircases, leading to expansive rooms featuring bars, fireplaces, and various entertaining spaces. The main level offers an updated living room with a Juliet balcony, large windows for abundant natural light, and access to a spacious family room with a cozy fireplace and a walk-out balcony overlooking the grounds. The chef's gourmet kitchen is equipped with a large island, top-of-the-line appliances, sleek countertops, ample storage, and stylish island seating. The dining room impresses with its gorgeous ceilings, beautiful flooring, and striking design. Additional main-level features include two-bedroom suites, a mudroom, and access to the 4-car garage. Upstairs, discover five bedrooms, including a large custom-designed primary suite with its own living space, fireplace, 2-closets, and luxurious bathroom suites. The additional four bedrooms offer large closets, elegant spaces, and multiple baths. The lower level is an entertainer's dream, featuring a beautiful landing space with a bar, an indoor basketball court, and a versatile space. The indoor oasis pool room is perfect for family and friends, complete with a full kitchen, sauna, and access to the rear grounds. Welcome home to a blend of luxury, comfort, and convenience in this magnificent estate.
Home Details
Home Type
- Single Family
Est. Annual Taxes
Year Built
- Built in 1980
Parking
- 4 Car Direct Access Garage
Home Design
- Tudor Architecture
- Brick Exterior Construction
- Poured Concrete
- Asphalt Roof
Interior Spaces
- 11,500 Sq Ft Home
- 2-Story Property
- Wet Bar
- Mud Room
- Entrance Foyer
- Family Room with Fireplace
- Great Room with Fireplace
- Living Room with Fireplace
- Finished Basement
- Fireplace in Basement
Kitchen
- Built-In Gas Oven
- Microwave
- Built-In Refrigerator
- Dishwasher
- Trash Compactor
Bedrooms and Bathrooms
- 7 Bedrooms
Laundry
- Dryer
- Washer
Outdoor Features
- In Ground Pool
- Beach Access
- Lake Privileges
- Deck
- Patio
- Exterior Lighting
- Porch
Utilities
- Forced Air Heating and Cooling System
- Heating System Uses Natural Gas
- Natural Gas Water Heater
Additional Features
- 2.33 Acre Lot
- Ground Level
Listing and Financial Details
- Assessor Parcel Number 1824152007
Community Details
Overview
- No Home Owners Association
- North Cove Subdivision
Recreation
- Community Indoor Pool
- Water Sports
Map
Home Values in the Area
Average Home Value in this Area
Tax History
| Year | Tax Paid | Tax Assessment Tax Assessment Total Assessment is a certain percentage of the fair market value that is determined by local assessors to be the total taxable value of land and additions on the property. | Land | Improvement |
|---|---|---|---|---|
| 2018 | $11,304 | $821,080 | $108,400 | $712,680 |
| 2015 | -- | $705,860 | $0 | $0 |
| 2014 | -- | $633,880 | $0 | $0 |
| 2011 | -- | $686,890 | $0 | $0 |
Property History
| Date | Event | Price | Change | Sq Ft Price |
|---|---|---|---|---|
| 02/17/2025 02/17/25 | For Sale | $2,499,000 | +25.0% | $217 / Sq Ft |
| 07/26/2023 07/26/23 | For Sale | $1,999,000 | -- | $174 / Sq Ft |
Purchase History
| Date | Type | Sale Price | Title Company |
|---|---|---|---|
| Interfamily Deed Transfer | -- | None Available | |
| Deed | -- | -- |
Mortgage History
| Date | Status | Loan Amount | Loan Type |
|---|---|---|---|
| Open | $475,000 | Adjustable Rate Mortgage/ARM | |
| Closed | $40,000 | Future Advance Clause Open End Mortgage | |
| Closed | $0 | Unknown |
Source: Realcomp
MLS Number: 20250008143
APN: 18-24-152-005
- 4710 Cove Rd
- 5084 Champlain Cir
- 3225 Legacy Ct
- 5110 Oakbrooke Dr
- 4724 Tara Ct
- 4768 Wendrick Dr
- 4941 Fairway Ridge Cir
- 4490 Strathdale Ln
- 4274 Wendell Rd
- 4230 Wendell Rd
- 4355 Middleton Dr
- 5274 Simpson Lake Rd
- 0 Wendell Rd Unit 20250033815
- 3440 Lone Pine Rd
- 4568 Rolling Ridge Rd
- 5321 Fairway Ln Unit 7
- 5494 Putnam Dr
- 3104 Spring St
- 2843 Comfort St
- 1983 Sherwood Glen
- 5460 Putnam Dr
- 4258 Westover Dr
- 5715 Sunnycrest Dr
- 3200 Hartslock Woods Dr
- 4027 Old Dominion Dr
- 5441 Provincial Dr
- 1821 Argosy Ct
- 1829 Golf Ridge Dr
- 4747 Quarton Rd
- 1731 Lone Pine Rd
- 4987 Malibu Dr
- 5659 Kingsmill Dr
- 1616 Mark Hopkins Rd
- 6666 Bloomfield Ln
- 6546 Beverly Crest Dr
- 4180 Colorado Ln
- 6298 Aspen Ridge Blvd Unit 34
- 1622 Kirkway Rd
- 3273 Millwall Ave
- 3271 Christopher Ln
