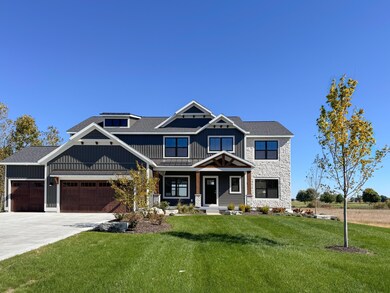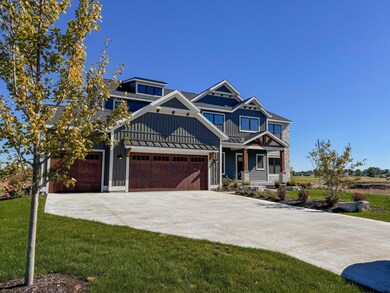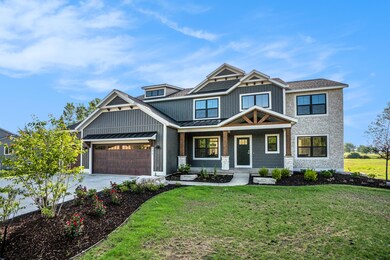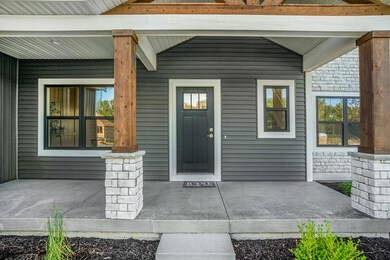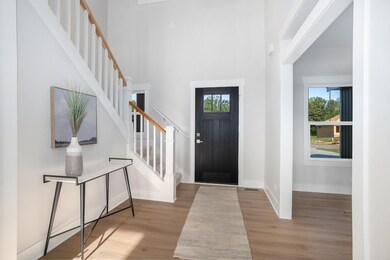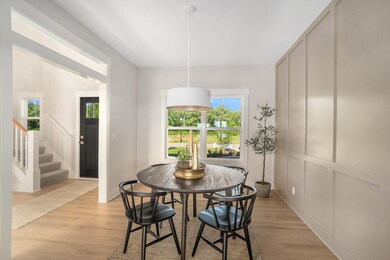
4670 Harkemas Creek Dr Holland, MI 49424
Highlights
- Water Views
- On Golf Course
- New Construction
- North Holland Elementary School Rated A-
- Water Access
- Home fronts a pond
About This Home
As of February 2025This home is located at 4670 Harkemas Creek Dr, Holland, MI 49424 and is currently priced at $955,000, approximately $225 per square foot. This property was built in 2024. 4670 Harkemas Creek Dr is a home located in Ottawa County with nearby schools including North Holland Elementary School, Macatawa Bay Middle School, and West Ottawa High School.
Last Agent to Sell the Property
Bosgraaf Properties of Michigan LLC License #6502359145 Listed on: 12/30/2024
Home Details
Home Type
- Single Family
Est. Annual Taxes
- $6,077
Year Built
- Built in 2024 | New Construction
Lot Details
- 0.61 Acre Lot
- Home fronts a pond
- On Golf Course
- Sprinkler System
HOA Fees
- $92 Monthly HOA Fees
Parking
- 3 Car Attached Garage
- Garage Door Opener
Home Design
- Craftsman Architecture
- Composition Roof
- Vinyl Siding
Interior Spaces
- 4,229 Sq Ft Home
- 2-Story Property
- Wet Bar
- Vaulted Ceiling
- Ceiling Fan
- Gas Log Fireplace
- Low Emissivity Windows
- Insulated Windows
- Mud Room
- Living Room with Fireplace
- Tile Flooring
- Water Views
Kitchen
- Oven
- Range
- Microwave
- Dishwasher
- Kitchen Island
- Disposal
Bedrooms and Bathrooms
- 5 Bedrooms
- En-Suite Bathroom
Laundry
- Laundry Room
- Washer and Gas Dryer Hookup
Finished Basement
- Sump Pump
- Natural lighting in basement
Outdoor Features
- Water Access
- Deck
- Porch
Utilities
- Humidifier
- SEER Rated 13+ Air Conditioning Units
- SEER Rated 13-15 Air Conditioning Units
- Forced Air Heating and Cooling System
- Heating System Uses Natural Gas
- Natural Gas Water Heater
- Cable TV Available
Listing and Financial Details
- Home warranty included in the sale of the property
Community Details
Overview
- Built by T Bosgraaf Homes
- Estates Of Macatawa Legends Subdivision
Amenities
- Clubhouse
Recreation
- Golf Course Community
- Golf Membership
- Golf Course Membership Available
- Community Playground
- Community Pool
Ownership History
Purchase Details
Home Financials for this Owner
Home Financials are based on the most recent Mortgage that was taken out on this home.Similar Homes in Holland, MI
Home Values in the Area
Average Home Value in this Area
Purchase History
| Date | Type | Sale Price | Title Company |
|---|---|---|---|
| Warranty Deed | $955,000 | Premier Lakeshore Title |
Mortgage History
| Date | Status | Loan Amount | Loan Type |
|---|---|---|---|
| Open | $764,000 | Credit Line Revolving |
Property History
| Date | Event | Price | Change | Sq Ft Price |
|---|---|---|---|---|
| 02/13/2025 02/13/25 | Sold | $955,000 | -3.5% | $226 / Sq Ft |
| 02/03/2025 02/03/25 | Pending | -- | -- | -- |
| 12/30/2024 12/30/24 | For Sale | $989,900 | -- | $234 / Sq Ft |
Tax History Compared to Growth
Tax History
| Year | Tax Paid | Tax Assessment Tax Assessment Total Assessment is a certain percentage of the fair market value that is determined by local assessors to be the total taxable value of land and additions on the property. | Land | Improvement |
|---|---|---|---|---|
| 2025 | $6,077 | $202,300 | $0 | $0 |
| 2024 | $4,812 | $202,300 | $0 | $0 |
| 2023 | $441 | $90,000 | $0 | $0 |
| 2022 | $499 | $45,000 | $0 | $0 |
Agents Affiliated with this Home
-

Seller's Agent in 2025
Michael Bosgraaf
Bosgraaf Properties of Michigan LLC
(616) 644-1364
27 in this area
141 Total Sales
-

Buyer's Agent in 2025
Ryan Prichard
Keller Williams Realty Rivertown
(616) 295-3632
2 in this area
244 Total Sales
Map
Source: Southwestern Michigan Association of REALTORS®
MLS Number: 24064086
APN: 70-15-01-202-018
- 11615 Ridgeway Ct
- 2953 Sunrise Ave
- 2979 Riley Ridge Rd
- 2968 Riley Ridge Rd
- 11492 N Lake Dr
- 11847 Seven Pine Dr
- 11325 Village Green Dr Unit 24
- Lot 2 Union St
- Lot 3/4 Union St
- 3041 E Crystal Waters Dr Unit 8
- 0 N V L 120th
- 3329 120th Ave
- 2661 Spring Ct
- 3074 W Crystal Waters Dr Unit 5
- 11778 Barkton Dr
- 442 120th Ave
- 3335 112th Ave
- 3370 Lindsey Ln
- 2680 Gay Paree Dr
- 3577 Greenly Ct

