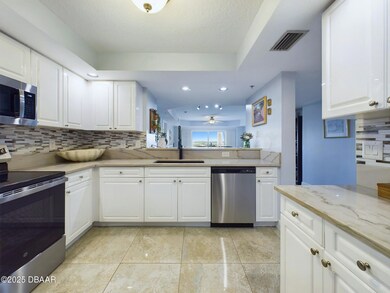The Links Condominiums 4670 Links Village Dr Unit C601 Floor 6 Ponce Inlet, FL 32127
Highlights
- Gated Parking
- Bonus Room
- Central Heating and Cooling System
- Spruce Creek High School Rated A-
- Living Room
- 1 Car Garage
About This Home
The views are amazing ! The ''Augusta'' floor plan offers plenty of living space and privacy! Entering unit you will see Flex room on left. Currently office / TV room. The kitchen features natural granite counters imported from Brazil. All brand-new GE Appliances were installed in October 2024. Counter seating for 8 . Open-concept floor plan allows natural light to flow throughout the living space with light reflecting up from the 24x 24 polished porcelain tile flooring. Plantation shutters add to the natural beauty and elegance of this home. In addition to the entry closet there is an easily accessible pantry conveniently located in the flex area. The guest bedroom on the right and can be utilized as a private suite if desired. All
bathrooms feature imported granite countertops. Granite counters in the laundry room as well with washer and newer dryer along with plenty of covered storage. The Living room and two ensuite bedrooms access balconies Nestled in the heart of the lovely seaside community of Ponce Inlet. This Links South unit at Harbor Village offers a spectacular variety of views! From your balcony you'll witness amazing sunrises over the Atlantic Ocean.
Listing Agent
Florida Global International Realty License #3232588 Listed on: 11/06/2025
Condo Details
Home Type
- Condominium
Est. Annual Taxes
- $8,141
Year Built
- Built in 2004
HOA Fees
- $683 Monthly HOA Fees
Parking
- 1 Car Garage
- Garage Door Opener
- Gated Parking
- Additional Parking
- Assigned Parking
Interior Spaces
- 2,195 Sq Ft Home
- Living Room
- Bonus Room
Kitchen
- Electric Oven
- Electric Cooktop
- Microwave
- Freezer
- Ice Maker
- Dishwasher
Bedrooms and Bathrooms
- 3 Bedrooms
- 3 Full Bathrooms
Laundry
- Dryer
- Washer
Schools
- Longstreet Elementary School
- Silver Sands Middle School
- Spruce Creek High School
Utilities
- Central Heating and Cooling System
- Separate Meters
- Separate Water Meter
- Electric Water Heater
- Cable TV Available
Community Details
- Links South At Harbour Village, A Condo Subdivision
- 7-Story Property
Listing and Financial Details
- Assessor Parcel Number 6419-42-0C-6010
- Seller Concessions Offered
Map
About The Links Condominiums
Source: Daytona Beach Area Association of REALTORS®
MLS Number: 1219701
APN: 6419-42-0C-6010
- 4670 Links Village Dr Unit D206
- 4670 Links Village Dr Unit A506
- 4670 Links Village Dr Unit 604
- 4670 Links Village Dr Unit D204
- 4651 S Atlantic Ave Unit 2030
- 4650 Links Village Dr Unit B701
- 4650 Links Village Dr Unit A406
- 4650 Links Village Dr Unit B103
- 4650 Links Village Dr Unit A201
- 4650 Links Village Dr Unit 402
- 4650 Links Village Dr Unit D703
- 4641 S Atlantic Ave Unit 402
- 88 Cindy Ln
- 4631 S Atlantic Ave Unit 8407
- 4631 S Atlantic Ave Unit 8607
- 4631 S Atlantic Ave Unit 8102
- 48 Cindy Ln
- 4690 S Atlantic Ave
- 4621 S Atlantic Ave Unit 7506
- 4621 S Atlantic Ave Unit 7101
- 4670 Links Village Dr Unit C404
- 4670 Links Village Dr Unit A307
- 4670 Links Village Dr Unit A407
- 4670 Links Village Dr Unit A701
- 4670 Links Village Dr Unit B202
- 4651 S Atlantic Ave Unit 9105
- 4650 Links Village Dr Unit A505
- 80 Cindy Ln
- 4590 S Atlantic Ave
- 4590 S Atlantic Ave Unit 244
- 4623 Rivers Edge Village Ln Unit 6308
- 4624 Harbour Village Blvd Unit 4306
- 4624 Harbour Village Blvd Unit 4304
- 4565 S Atlantic Ave Unit 5203
- 4565 S Atlantic Ave Unit 5505
- 4555 S Atlantic Ave Unit 4304
- 4555 S Atlantic Ave Unit 4509
- 4555 S Atlantic Ave Unit 4105
- 4555 S Atlantic Ave Unit 4207
- 4495 S Atlantic Ave Unit 4040







