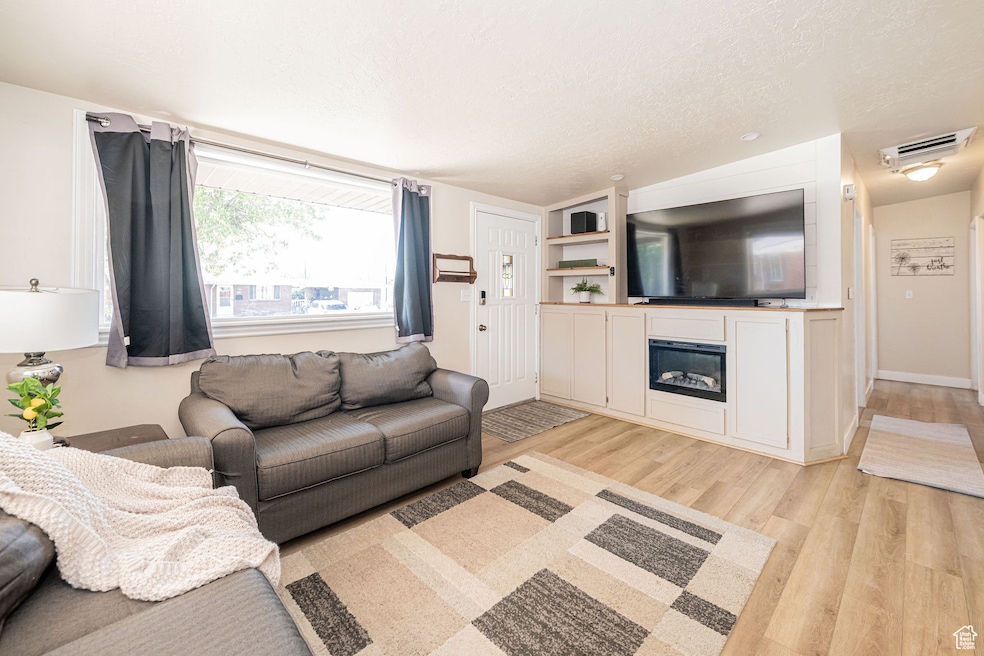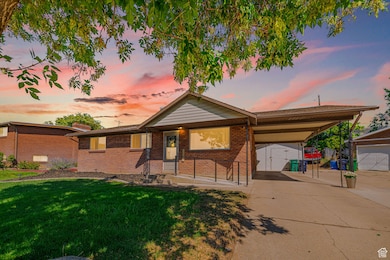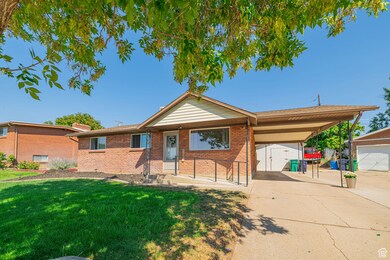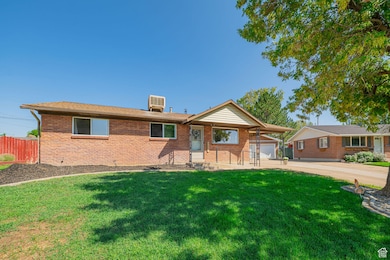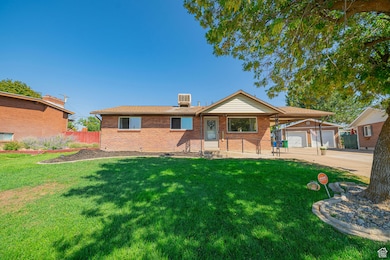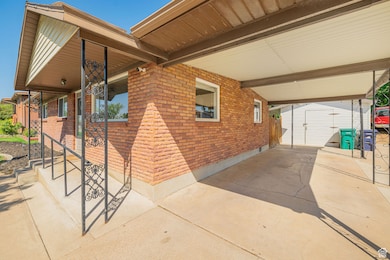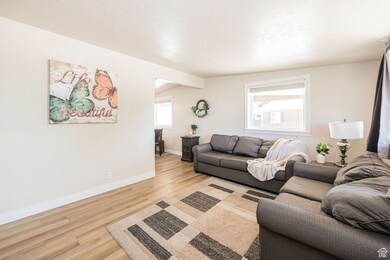Estimated payment $1,980/month
Highlights
- Rambler Architecture
- No HOA
- Laundry Room
- 1 Fireplace
- Evaporated cooling system
- Wheelchair Ramps
About This Home
Located in a quiet, established Roy neighborhood, this well-maintained single-level home offers a comfortable layout with thoughtful updates throughout. The remodeled kitchen features new cabinets, countertops, sink, disposal, appliances, and fresh wallpaper accents that add character. The bathroom has been fully updated with a new vanity, mirror, toilet, tile flooring, tub/shower surround, trim, and lighting. New carpet has been added to the back bedrooms, with hardwood flooring extending through the front bedroom and laundry area. A front bedroom addition, completed about two years ago, provides flexible space that can serve as a guest room, home office, or hobby area. Additional features include a security system, carport, storage shed, and potential for extra parking on the north side. The backyard offers a private and versatile space for outdoor gatherings or quiet evenings at home. With 3 bedrooms, 1 bath, and a practical single-level design, this home combines classic comfort with modern updates-just minutes from parks, schools, and shopping.
Listing Agent
Marisa Rodriguez
Real Broker, LLC License #12705367 Listed on: 09/04/2025
Home Details
Home Type
- Single Family
Est. Annual Taxes
- $1,935
Year Built
- Built in 1958
Lot Details
- 8,712 Sq Ft Lot
- Property is Fully Fenced
- Landscaped
- Sloped Lot
- Property is zoned Single-Family
Home Design
- Rambler Architecture
- Brick Exterior Construction
Interior Spaces
- 988 Sq Ft Home
- 1-Story Property
- 1 Fireplace
- Blinds
Kitchen
- Free-Standing Range
- Microwave
Flooring
- Carpet
- Laminate
- Tile
Bedrooms and Bathrooms
- 3 Main Level Bedrooms
- 1 Full Bathroom
Laundry
- Laundry Room
- Dryer
- Washer
Parking
- 3 Open Parking Spaces
- 4 Parking Spaces
- 1 Carport Space
Accessible Home Design
- Wheelchair Ramps
Schools
- Valley View Elementary School
- Sand Ridge Middle School
- Roy High School
Utilities
- Evaporated cooling system
- Forced Air Heating System
Community Details
- No Home Owners Association
- Bay View Park Subdivision
Listing and Financial Details
- Assessor Parcel Number 08-085-0023
Map
Home Values in the Area
Average Home Value in this Area
Tax History
| Year | Tax Paid | Tax Assessment Tax Assessment Total Assessment is a certain percentage of the fair market value that is determined by local assessors to be the total taxable value of land and additions on the property. | Land | Improvement |
|---|---|---|---|---|
| 2025 | $1,980 | $302,484 | $118,613 | $183,871 |
| 2024 | $1,936 | $163,899 | $65,237 | $98,662 |
| 2023 | $1,706 | $142,450 | $62,578 | $79,872 |
| 2022 | $1,966 | $173,250 | $54,616 | $118,634 |
| 2021 | $1,544 | $221,000 | $69,329 | $151,671 |
| 2020 | $1,439 | $189,000 | $69,329 | $119,671 |
| 2019 | $1,351 | $166,000 | $39,500 | $126,500 |
| 2018 | $1,248 | $143,000 | $35,560 | $107,440 |
| 2017 | $1,133 | $120,000 | $35,560 | $84,440 |
| 2016 | $1,117 | $63,840 | $18,871 | $44,969 |
| 2015 | $975 | $55,855 | $18,871 | $36,984 |
| 2014 | $892 | $49,566 | $16,015 | $33,551 |
Property History
| Date | Event | Price | List to Sale | Price per Sq Ft |
|---|---|---|---|---|
| 11/14/2025 11/14/25 | Price Changed | $345,000 | -1.4% | $349 / Sq Ft |
| 10/30/2025 10/30/25 | Price Changed | $349,900 | -1.4% | $354 / Sq Ft |
| 10/03/2025 10/03/25 | Price Changed | $355,000 | -1.1% | $359 / Sq Ft |
| 09/16/2025 09/16/25 | Price Changed | $359,000 | -0.8% | $363 / Sq Ft |
| 09/04/2025 09/04/25 | For Sale | $362,000 | -- | $366 / Sq Ft |
Purchase History
| Date | Type | Sale Price | Title Company |
|---|---|---|---|
| Warranty Deed | -- | Truly Title | |
| Warranty Deed | -- | Stewart Title Insurance | |
| Trustee Deed | $96,529 | None Available | |
| Warranty Deed | -- | Backman Stewart Title |
Mortgage History
| Date | Status | Loan Amount | Loan Type |
|---|---|---|---|
| Open | $292,531 | FHA | |
| Previous Owner | $306,900 | VA | |
| Previous Owner | $88,850 | No Value Available |
Source: UtahRealEstate.com
MLS Number: 2109344
APN: 08-085-0023
- 2619 W 4650 S
- 2575 W 4800 S
- 4621 S W Pk Dr
- 4389 S Locomotive Dr
- 2225 W 4350 S
- 5239 S 2700 W
- 4499 S 1930 W
- 4536 S 1900 W Unit 12
- 1801 W 4650 S
- 5000 S 1900 W
- 2196 W 5600 S Unit A
- 1551 W Riverdale Rd
- 4486 S 3600 W
- 2405 Hinckley Dr
- 3330 W 4000 S
- 350 W 2575 N
- 4045 W 4650 S
- 2112 W 3300 S
- 3804 W 5625 S
- 4177 S 1000 W
