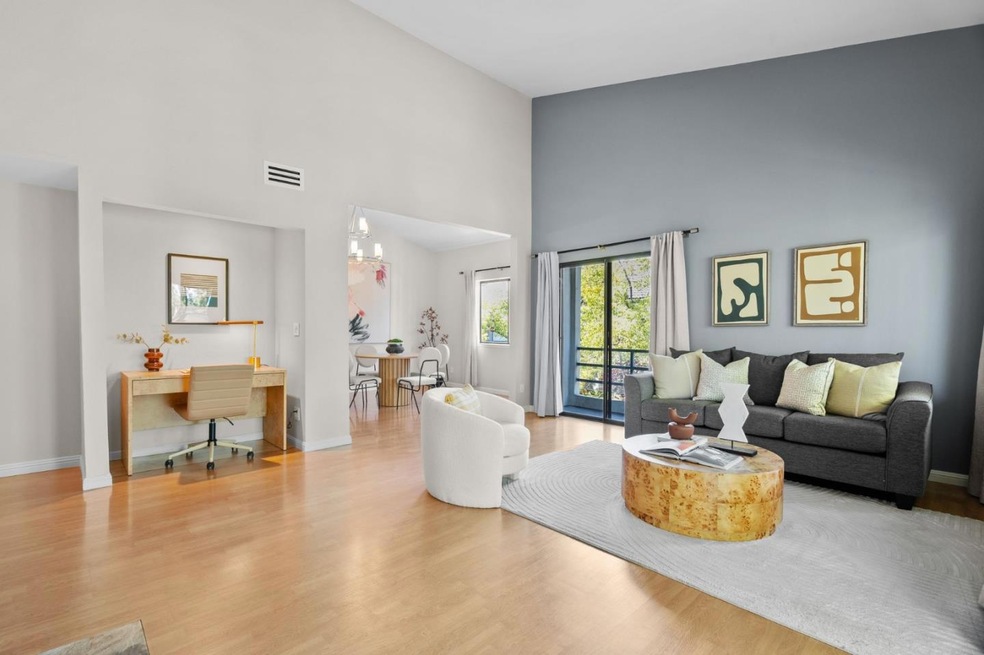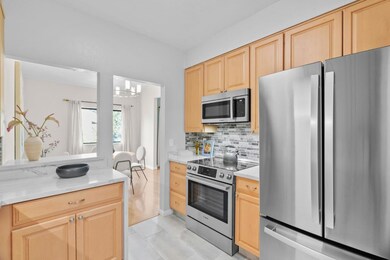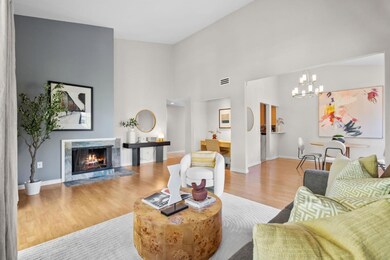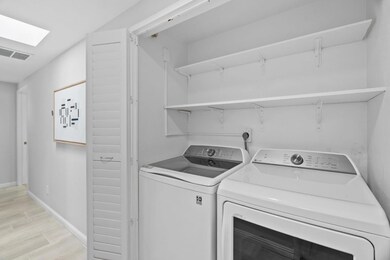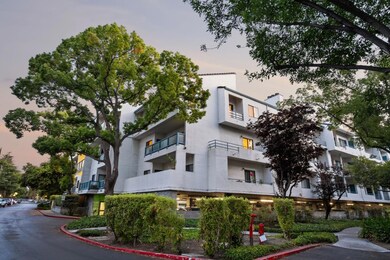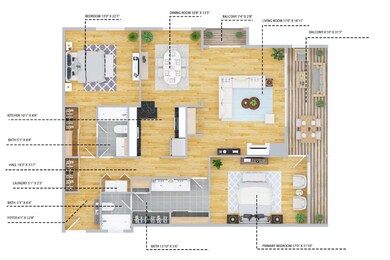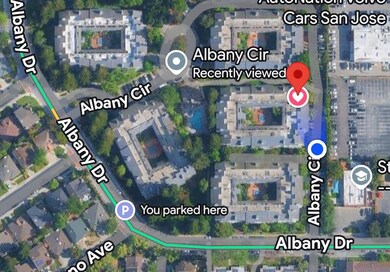
4671 Albany Cir Unit 150 San Jose, CA 95129
Loma Linda NeighborhoodHighlights
- Private Pool
- Bathtub with Shower
- Separate Family Room
- Dwight D. Eisenhower Elementary School Rated A-
- Guest Parking
- Dining Area
About This Home
As of August 2025The ONLY upper floor unit in the building approved for hardwood/LVP flooring, this fully-remodeled turnkey top floor condo with majestic vaulted ceilings and a light-filled open concept living area has been meticulously remodeled and improved and offers a value proposition very rarely found near this price point. With coveted Cupertino schools and a quiet corner unit location in a building centrally located within the complex and away from the busier nearby commute routes, this home features too many modern upgrades and finishes to mention, including a fully remodeled kitchen with high-end Bosch appliances, quartz countertops, and tasteful backsplash, two remodeled bathrooms, including a master suite with an expansive dual sink vanity and sprawling closet space, in-unit washer/dryer, dual balconies peacefully nestled behind a scenic shade tree, two assigned covered parking places, and even smaller touches and flourishes like custom modern vent grills for the central heating and air conditioning. Amenities of this gated community include a pool and fitness center. Located just minutes from Apple headquarters, Santana Row, vibrant downtown Cupertino, and top-tier schools with easy access to 280, 85, and 101. Swing by in person to check it out during open houses this weekend.
Last Agent to Sell the Property
R.O.I. Real Estate License #02013579 Listed on: 07/02/2025
Last Buyer's Agent
Meena Jandir
Redfin License #02055930

Property Details
Home Type
- Condominium
Est. Annual Taxes
- $9,884
Year Built
- Built in 1982
HOA Fees
- $636 Monthly HOA Fees
Interior Spaces
- 1,383 Sq Ft Home
- 1-Story Property
- Separate Family Room
- Dining Area
Kitchen
- Oven or Range
- Microwave
- Dishwasher
Bedrooms and Bathrooms
- 2 Bedrooms
- 2 Full Bathrooms
- Dual Sinks
- Bathtub with Shower
Laundry
- Laundry in unit
- Dryer
- Washer
Parking
- 2 Carport Spaces
- Guest Parking
- Assigned Parking
Pool
- Private Pool
Community Details
- Association fees include exterior painting, landscaping / gardening, maintenance - common area, pool spa or tennis
- The Plaza HOA
- Built by The Plaza
Listing and Financial Details
- Assessor Parcel Number 296-48-050
Ownership History
Purchase Details
Home Financials for this Owner
Home Financials are based on the most recent Mortgage that was taken out on this home.Purchase Details
Home Financials for this Owner
Home Financials are based on the most recent Mortgage that was taken out on this home.Purchase Details
Purchase Details
Home Financials for this Owner
Home Financials are based on the most recent Mortgage that was taken out on this home.Purchase Details
Home Financials for this Owner
Home Financials are based on the most recent Mortgage that was taken out on this home.Similar Homes in San Jose, CA
Home Values in the Area
Average Home Value in this Area
Purchase History
| Date | Type | Sale Price | Title Company |
|---|---|---|---|
| Deed | -- | Chicago Title | |
| Grant Deed | $861,000 | Chicago Title | |
| Grant Deed | $820,000 | Old Republic Title Company | |
| Interfamily Deed Transfer | -- | None Available | |
| Interfamily Deed Transfer | -- | Fidelity National Title Co | |
| Grant Deed | $479,000 | First American Title Company |
Mortgage History
| Date | Status | Loan Amount | Loan Type |
|---|---|---|---|
| Open | $430,500 | New Conventional | |
| Previous Owner | $523,000 | New Conventional | |
| Previous Owner | $550,000 | New Conventional | |
| Previous Owner | $250,000 | Credit Line Revolving | |
| Previous Owner | $209,000 | New Conventional | |
| Previous Owner | $226,300 | Adjustable Rate Mortgage/ARM | |
| Previous Owner | $340,000 | New Conventional | |
| Previous Owner | $383,200 | Purchase Money Mortgage |
Property History
| Date | Event | Price | Change | Sq Ft Price |
|---|---|---|---|---|
| 08/20/2025 08/20/25 | Sold | $861,000 | -1.6% | $623 / Sq Ft |
| 07/22/2025 07/22/25 | Pending | -- | -- | -- |
| 07/12/2025 07/12/25 | For Sale | $875,000 | 0.0% | $633 / Sq Ft |
| 07/07/2025 07/07/25 | Pending | -- | -- | -- |
| 07/02/2025 07/02/25 | For Sale | $875,000 | -- | $633 / Sq Ft |
Tax History Compared to Growth
Tax History
| Year | Tax Paid | Tax Assessment Tax Assessment Total Assessment is a certain percentage of the fair market value that is determined by local assessors to be the total taxable value of land and additions on the property. | Land | Improvement |
|---|---|---|---|---|
| 2025 | $9,884 | $951,676 | $475,838 | $475,838 |
| 2024 | $9,884 | $795,000 | $397,500 | $397,500 |
| 2023 | $10,089 | $805,000 | $402,500 | $402,500 |
| 2022 | $11,431 | $896,788 | $448,394 | $448,394 |
| 2021 | $10,696 | $828,000 | $414,000 | $414,000 |
| 2020 | $11,158 | $870,190 | $435,095 | $435,095 |
| 2019 | $10,953 | $853,128 | $426,564 | $426,564 |
| 2018 | $10,655 | $836,400 | $418,200 | $418,200 |
| 2017 | $7,538 | $564,010 | $282,005 | $282,005 |
| 2016 | $7,312 | $552,952 | $276,476 | $276,476 |
| 2015 | $7,264 | $544,648 | $272,324 | $272,324 |
| 2014 | $7,056 | $533,980 | $266,990 | $266,990 |
Agents Affiliated with this Home
-
Ryan Nickell

Seller's Agent in 2025
Ryan Nickell
R.O.I. Real Estate
(408) 758-8676
2 in this area
157 Total Sales
-
Meena Jandir
M
Buyer's Agent in 2025
Meena Jandir
Redfin
Map
Source: MLSListings
MLS Number: ML82012585
APN: 296-48-050
- 4681 Albany Cir Unit 140
- 4685 Albany Cir Unit 151
- 4691 Albany Cir Unit 126
- 4691 Albany Cir Unit 135
- 380 Richfield Dr
- 477 Greendale Way
- 410 Auburn Way Unit 42
- 380 Auburn Way Unit 10
- 380 Auburn Way Unit 6
- 494 Greendale Way
- 5010 Rio Vista Ave
- 490 Auburn Way Unit 14
- 119 Michael Way
- 4415 Norwalk Dr Unit 13
- 3050 Mauricia Ave
- 527 Hazel Dell Way
- 5011 Lapa Dr
- 2831 Malabar Ave
- 378 Woodhams Rd
- 4425 Blackford Ave
