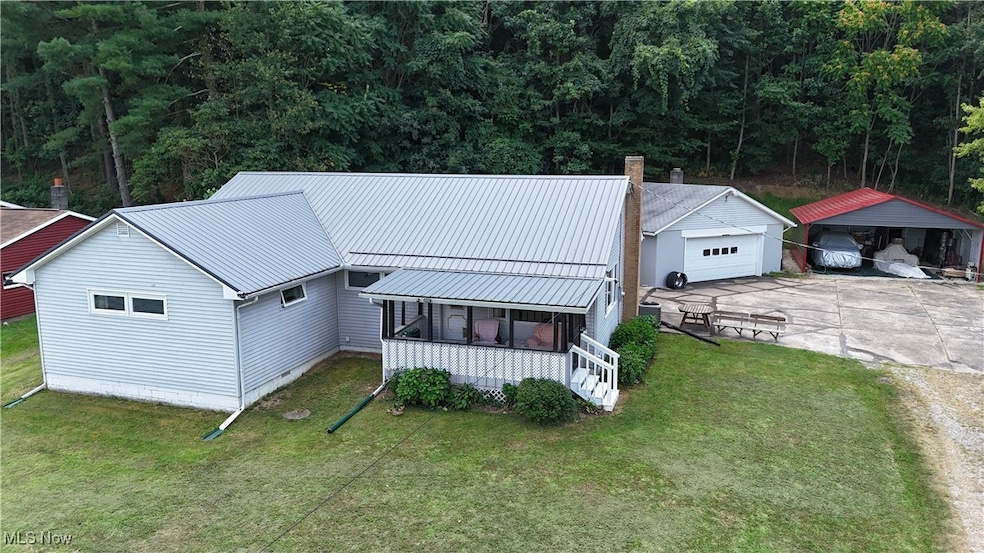
46711 Township Road 74 Coshocton, OH 43812
Estimated payment $1,619/month
Highlights
- No HOA
- 2 Car Detached Garage
- Central Air
- Screened Porch
- 2 Detached Carport Spaces
- Heating System Uses Oil
About This Home
Welcome to 46711 Township Road 74! This home is conveniently located just a few minutes away from Roscoe Village and downtown Coshocton. This miraculous Ranch home is situated on just over 2 acres and provides plenty of peace and quiet within a fantastic neighborhood. It offers 4 bedrooms, 1.5 bathrooms, a screened in front porch, 2 car detached garage (24' x 24') with 220 electric, and an additional enclosed carport (24' x 25'). As you enter, you'll immediately notice the timeless, original hardwood flooring throughout the home that leads in to spacious bedrooms and a stunning bathroom, which recently had $15,000 in upgrades. One of the many perks of this home is that the master bedroom has the convivence of a 1/2 bath. The B dry basement has a blank canvas waiting to be finished to your desire. The metal roof was installed in 2017. In June of 2025, a new breaker box and a new 50 gallon hot water tank were installed. The range and refrigerator will convey to the new owners. If this isn't enough to catch your attention, the sellers are offering a carpet allowance to be paid to the buyers at closing! What are you waiting for? The only thing missing is you! Call today to schedule your showing!
Listing Agent
Century 21 Court Square Realty, Inc. Brokerage Email: 740-622-3731, pncovic@aol.com License #2020000982 Listed on: 08/14/2025

Home Details
Home Type
- Single Family
Est. Annual Taxes
- $1,906
Year Built
- Built in 1956
Parking
- 2 Car Detached Garage
- 2 Detached Carport Spaces
Home Design
- Metal Roof
- Vinyl Siding
Interior Spaces
- 1,923 Sq Ft Home
- 1-Story Property
- Screened Porch
- Partial Basement
- Range
Bedrooms and Bathrooms
- 4 Main Level Bedrooms
- 1.5 Bathrooms
Utilities
- Central Air
- Heating System Uses Oil
- Septic Tank
Additional Features
- Patio
- 2.18 Acre Lot
Community Details
- No Home Owners Association
Listing and Financial Details
- Assessor Parcel Number 01300-001-016-00
Map
Home Values in the Area
Average Home Value in this Area
Tax History
| Year | Tax Paid | Tax Assessment Tax Assessment Total Assessment is a certain percentage of the fair market value that is determined by local assessors to be the total taxable value of land and additions on the property. | Land | Improvement |
|---|---|---|---|---|
| 2024 | $1,906 | $53,980 | $16,080 | $37,900 |
| 2023 | $1,906 | $42,337 | $10,756 | $31,581 |
| 2022 | $1,563 | $41,273 | $10,756 | $30,517 |
| 2021 | $1,528 | $41,273 | $10,756 | $30,517 |
| 2020 | $1,207 | $41,248 | $10,472 | $30,776 |
| 2019 | $1,235 | $41,248 | $10,472 | $30,776 |
| 2018 | $1,111 | $41,248 | $10,472 | $30,776 |
| 2017 | $1,038 | $36,320 | $9,779 | $26,541 |
| 2016 | $979 | $36,320 | $9,779 | $26,541 |
| 2015 | $489 | $36,320 | $9,779 | $26,541 |
| 2014 | $1,008 | $37,328 | $8,890 | $28,438 |
Property History
| Date | Event | Price | Change | Sq Ft Price |
|---|---|---|---|---|
| 08/14/2025 08/14/25 | For Sale | $270,000 | -- | $140 / Sq Ft |
Purchase History
| Date | Type | Sale Price | Title Company |
|---|---|---|---|
| Certificate Of Transfer | -- | None Available |
Similar Homes in Coshocton, OH
Source: MLS Now
MLS Number: 5148236
APN: 01300-001-016-00
- 77 Retilly Dr
- 0 Retilley Drive Lot #4783 Dr
- 0 Retilley Drive Lot #4784 Dr
- 0 Retilley Drive Lot #4786 Dr
- 0 Retilley Drive Lot #4785 Dr
- 0 Retilley Drive Lot #4789 Dr
- 0 Retilley Drive Lot 4793 Dr
- 0 Retilley Drive Lot 4792 Dr
- 0 Retilley Drive Lot 4791 Dr
- 0 Retilly Dr Unit 5124395
- 0 Retilly Dr Unit Lot 4793 225015422
- 0 Retilly Dr Unit Lot 4792 225015417
- 0 Retilly Dr Unit 20250291
- 0 Retilly Dr Unit Lot 4791 225015416
- 0 Retilly Dr Unit 20250290
- 0 Retilly Dr Unit Lot 4790 225015414
- 0 Retilly Dr Unit 20250289
- 0 Retilly Dr Unit 20250288
- 0 Retilly Dr Unit Lot 4789 225015411
- 0 Retilly Dr Unit Lot 4786 225015407
- 210 S 3rd St Unit 2
- 917 1/2 Main St
- 366 S Railroad St
- 100 Oxford Ln
- 132 Mullet Dr
- 31 S State St Unit 3
- 149 E Jones St
- 6260 Saint Marys Rd
- 9189 East Pike
- 1259 Muirwood Dr
- 1060 Brandywine Blvd Unit H
- 1056 Brandywine Blvd Unit F
- 60 S Liberty St
- 3356 Meadowood Dr
- 1512 Venus Place
- 1356 Athena Ln
- 2985 Fairway Ln Unit C7
- 2955 Fairway Ln Unit G9
- 579 Harding Rd Unit C
- 740 Princeton Ave Unit 3






