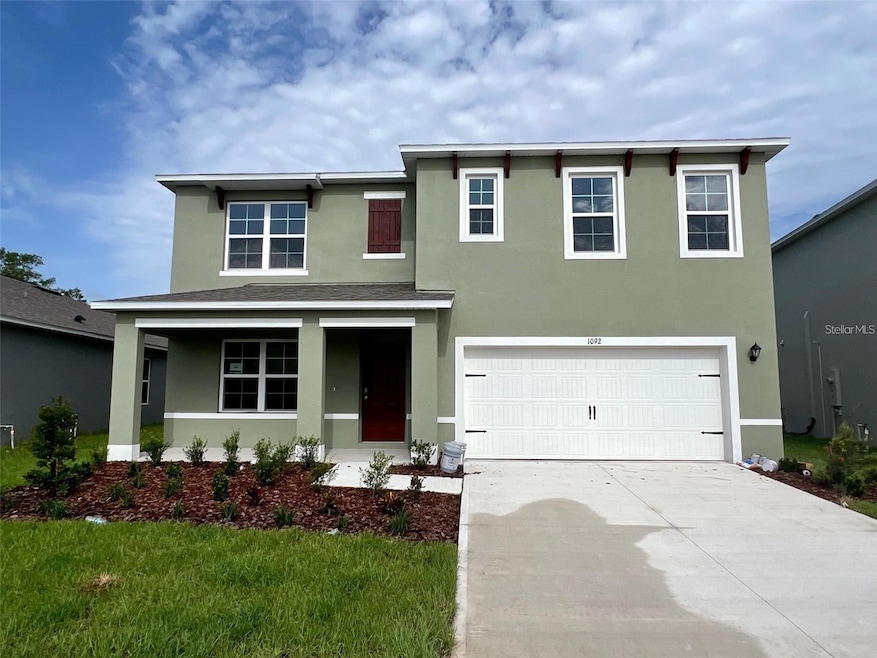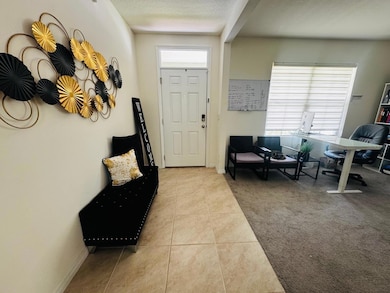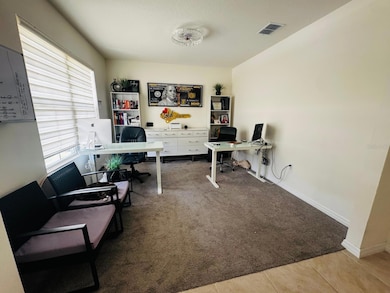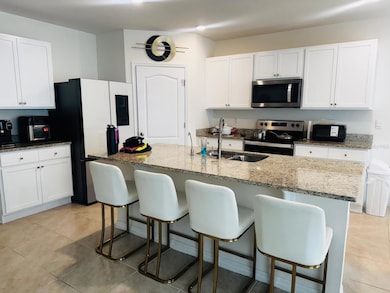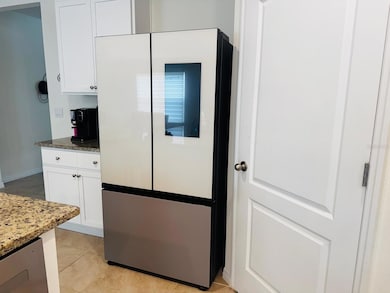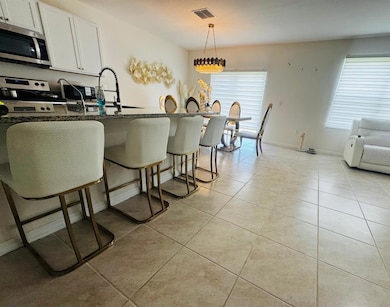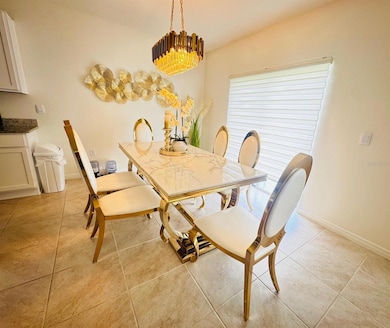4672 Bernard Blvd Haines City, FL 33844
Estimated payment $2,508/month
Highlights
- Open Floorplan
- 2 Car Attached Garage
- Community Playground
- Community Pool
- Living Room
- Laundry Room
About This Home
Welcome to this stunning 5-bedroom, 3-bath, 2-story home offering 2,696 sq ft of modern living space with a thoughtful layout and stylish finishes. A spacious front porch welcomes you inside to an open-concept kitchen with stainless steel appliances, seamlessly connected to the dining and living areas—ideal for entertaining family and friends. The first floor also features a dedicated office, perfect for remote work or study. Upstairs, a versatile loft provides extra living space for a playroom, media room, or home gym. The primary suite boasts a spa-like bathroom and a walk-in closet, creating a private retreat. Step outside to enjoy the expansive backyard with endless possibilities for outdoor fun, gatherings, or simply relaxing. Additional highlights include a 2-car garage, energy-efficient systems, and indoor laundry. Conveniently located just minutes from Walmart, with a new Target coming soon, this move-in ready home is close to schools, shopping, dining, and major highways—making it the perfect blend of comfort, style, and convenience.
Listing Agent
EXP REALTY LLC Brokerage Phone: 888-883-8509 License #3462890 Listed on: 09/15/2025

Home Details
Home Type
- Single Family
Est. Annual Taxes
- $5,712
Year Built
- Built in 2023
Lot Details
- 5,502 Sq Ft Lot
- West Facing Home
- Irrigation Equipment
HOA Fees
- $56 Monthly HOA Fees
Parking
- 2 Car Attached Garage
Home Design
- Bi-Level Home
- Slab Foundation
- Shingle Roof
- Block Exterior
Interior Spaces
- 2,696 Sq Ft Home
- Open Floorplan
- Sliding Doors
- Living Room
Kitchen
- Range
- Dishwasher
Flooring
- Carpet
- Ceramic Tile
Bedrooms and Bathrooms
- 5 Bedrooms
- 3 Full Bathrooms
Laundry
- Laundry Room
- Washer
Utilities
- Central Heating and Cooling System
Listing and Financial Details
- Visit Down Payment Resource Website
- Tax Lot 357
- Assessor Parcel Number 27-27-19-744119-003570
- $2,552 per year additional tax assessments
Community Details
Overview
- Association fees include pool, internet
- Prime Community Managemennt Association, Phone Number (863) 293-7400
- Visit Association Website
- Hammock Reserve Ph 2 Subdivision
Recreation
- Community Playground
- Community Pool
- Dog Park
Map
Home Values in the Area
Average Home Value in this Area
Tax History
| Year | Tax Paid | Tax Assessment Tax Assessment Total Assessment is a certain percentage of the fair market value that is determined by local assessors to be the total taxable value of land and additions on the property. | Land | Improvement |
|---|---|---|---|---|
| 2025 | $5,712 | $209,428 | -- | -- |
| 2024 | $3,740 | $203,526 | -- | -- |
| 2023 | $3,740 | $60,000 | $60,000 | $0 |
| 2022 | $2,784 | $8,305 | $8,305 | $0 |
Property History
| Date | Event | Price | List to Sale | Price per Sq Ft |
|---|---|---|---|---|
| 09/15/2025 09/15/25 | For Sale | $375,000 | -- | $139 / Sq Ft |
Purchase History
| Date | Type | Sale Price | Title Company |
|---|---|---|---|
| Special Warranty Deed | $383,990 | Dhi Title Of Florida | |
| Special Warranty Deed | $383,990 | Dhi Title Of Florida |
Mortgage History
| Date | Status | Loan Amount | Loan Type |
|---|---|---|---|
| Open | $307,192 | New Conventional | |
| Closed | $307,192 | New Conventional |
Source: Stellar MLS
MLS Number: O6344495
APN: 27-27-19-744119-003570
- 4657 Bernard Blvd
- 4373 Deleon St
- 4022 Alissa Ln
- 3815 Whitney Way
- 5358 Maddie Dr
- 5366 Maddie Dr
- 5381 Maddie Dr
- 4847 Rigging St
- 3509 Yarian Dr
- 3000 US Highway 17 92 W Unit Lot 292
- 601 Astor Dr
- 619 Astor Dr
- 1701 W Commerce Ave Unit 192
- 1701 W Commerce Ave Unit 123
- 1701 W Commerce Ave Unit 184
- 1701 W Commerce Ave Unit 126
- 1701 W Commerce Ave Unit 201
- 1701 W Commerce Ave Unit 101
- 1701 W Commerce Ave Unit 190
- 1701 W Commerce Ave Unit 107
- 4022 Alissa Ln
- 4613 Bernard Blvd
- 4014 Alissa Ln
- 3802 Whitney Way
- 981 Chanler Dr
- 956 Chanler Dr
- 110 Winchester Ln
- 107 Richmar Ave
- 5816 Ballast St
- 3046 Tobago Dr
- 3033 Cassidy Ln
- 2598 Trinidad Rd
- 744 Simone Ct
- 741 Simone Ct Unit 2
- 540 S Andrea Cir
- 429 N Andrea Cir
- 1058 Caitlin Loop
- 1063 Caitlin Loop
- 753 W Main St
- 1070 Caitlin Loop
