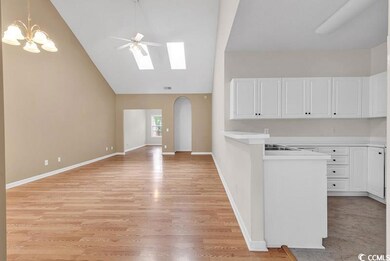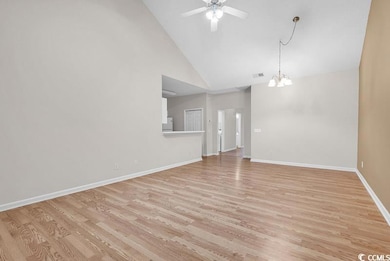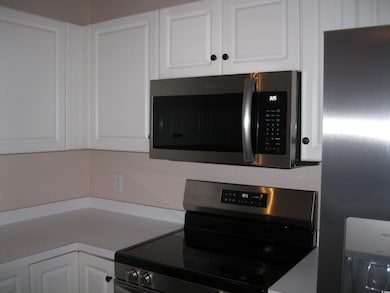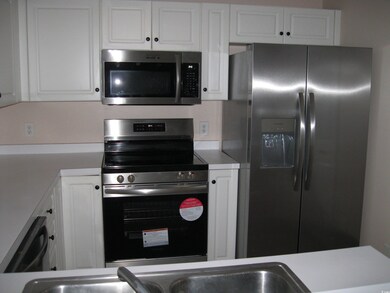4672 Lightkeepers Way Unit 50E Little River, SC 29566
Estimated payment $2,138/month
Highlights
- Deck
- Vaulted Ceiling
- Community Pool
- Ocean Drive Elementary School Rated A
- Lawn
- Tennis Courts
About This Home
Welcome to Lightkeepers Village unit 50-E, a charming and spacious three bedroom condo, in one of the most desirable communities of Little River. Situated in a serene setting, this property offers a tranquil coastal lifestyle combined with modern comforts. As you enter the condo, you are greeted by an open and inviting floorplan with includes new laminate flooring in the Living Room, New carpet in the three bedrooms and new flooring in the kitchen and guest bath. all walls, doors and trim have been professionally painted in March of 2025, and New Stainless Steel Appliances Refrigerator, Over, Microwave and Dishwasher were installed on March 15, 2025. The living room features skylights that fill the space with abundant natural light, creating a warm and welcoming atmosphere. The condo has a dedicated laundry room with washer and dryer. The primary bedroom has three closets and a large master bath with double sinks, tub and stand-alone shower. The two guest bedrooms have new carpet and access to a full bath. Residents of this community have access to a range of amenities, including a swimming pool, clubhouse, one and a half mile walkway around the marina and along the intercoastal waterway. Conveniently located close to shopping, the beach and restaurants, and world class golf course, this opportunity is not one you want to miss CALL TODAY and schedule a tour.
Property Details
Home Type
- Condominium
Year Built
- Built in 2002
Lot Details
- Lawn
HOA Fees
- $691 Monthly HOA Fees
Parking
- 1 to 5 Parking Spaces
Home Design
- Entry on the 1st floor
- Brick Exterior Construction
- Slab Foundation
- Tile
Interior Spaces
- 1,456 Sq Ft Home
- 1-Story Property
- Vaulted Ceiling
- Ceiling Fan
- Window Treatments
- Insulated Doors
- Entrance Foyer
Kitchen
- Breakfast Bar
- Range
- Microwave
- Dishwasher
- Disposal
Flooring
- Carpet
- Laminate
Bedrooms and Bathrooms
- 3 Bedrooms
- 2 Full Bathrooms
Laundry
- Laundry Room
- Washer and Dryer
Home Security
Outdoor Features
- Deck
- Front Porch
Schools
- Ocean Drive Elementary School
- North Myrtle Beach Middle School
- North Myrtle Beach High School
Utilities
- Forced Air Heating and Cooling System
- Water Heater
- Cable TV Available
Community Details
Overview
- Association fees include electric common, trash pickup, pool service, landscape/lawn, insurance, manager, legal and accounting, primary antenna/cable TV, common maint/repair
Amenities
- Door to Door Trash Pickup
Recreation
- Tennis Courts
- Community Pool
Pet Policy
- Only Owners Allowed Pets
Security
- Storm Doors
- Fire and Smoke Detector
Map
Home Values in the Area
Average Home Value in this Area
Tax History
| Year | Tax Paid | Tax Assessment Tax Assessment Total Assessment is a certain percentage of the fair market value that is determined by local assessors to be the total taxable value of land and additions on the property. | Land | Improvement |
|---|---|---|---|---|
| 2024 | $1,605 | $25,200 | $0 | $25,200 |
| 2023 | $1,605 | $18,900 | $0 | $18,900 |
| 2021 | $1,485 | $18,900 | $0 | $18,900 |
| 2020 | $1,390 | $18,900 | $0 | $18,900 |
| 2019 | $2,259 | $18,900 | $0 | $18,900 |
| 2018 | $0 | $9,975 | $0 | $9,975 |
| 2017 | $1,242 | $9,975 | $0 | $9,975 |
| 2016 | -- | $9,975 | $0 | $9,975 |
| 2015 | $1,242 | $3,800 | $0 | $3,800 |
| 2014 | $1,201 | $5,700 | $0 | $5,700 |
Property History
| Date | Event | Price | List to Sale | Price per Sq Ft |
|---|---|---|---|---|
| 01/08/2025 01/08/25 | For Sale | $249,900 | -- | $172 / Sq Ft |
Purchase History
| Date | Type | Sale Price | Title Company |
|---|---|---|---|
| Deed | $127,900 | -- |
Source: Coastal Carolinas Association of REALTORS®
MLS Number: 2500510
APN: 31200000820
- 4644 Lightkeepers Way Unit 40A
- 4633 Lightkeepers Way Unit 5 J
- 4633 Lightkeepers Way Unit 5K
- 4633 Lightkeepers Way Unit 5-C
- 4629 Lightkeepers Way Unit 6
- 4625 Lightkeepers Way Unit L
- TBD Highway 90 Unit Cedar Creek Professi
- 4447 River Rd
- 4609 Lightkeepers Way Unit 11L
- 4609 Lightkeepers Way Unit 11J
- 4609 Lightkeepers Way Unit 11I
- 4302 Grand Harbour Blvd Unit 4302
- 514 Vallecrosia Ct
- 4195 Sand Trap Ave
- 4759 Lightkeepers Way Unit 14A
- 4352 Grande Harbour Blvd
- 4341 Grande Harbour Blvd
- 4091 Lakeshore Dr
- Lot 37 Fairway Dr
- Lot 38 Fairway Dr
- 4520 Lighthouse Dr Unit 29D
- 4220 Coquina Harbour Dr Unit B4
- 4210 Coquina Harbour Dr Unit A-15
- 4210 Coquina Harbour Dr Unit A-6
- 4482 Little River Inn Ln Unit 2006
- 4506 Little River Inn Ln
- 4502 Little River Inn Ln Unit 2505
- 719 Lantern Walk Dr
- 4246 Villas Dr Unit 706
- 3952 Horseshoe Rd N
- 4483 Baker St
- 4350 Intercoastal Dr Unit Intercoastal Village
- 236 Goldenrod Cir
- 4093 Mica Ave
- 4093 Mica Ave Unit 102
- 139 Cypress Holw Dr
- TBD Highway 17
- 145 Cypress Holw Dr
- 4139 Hibiscus Dr Unit 302
- 4286 Pinehurst Cir Unit A-9







