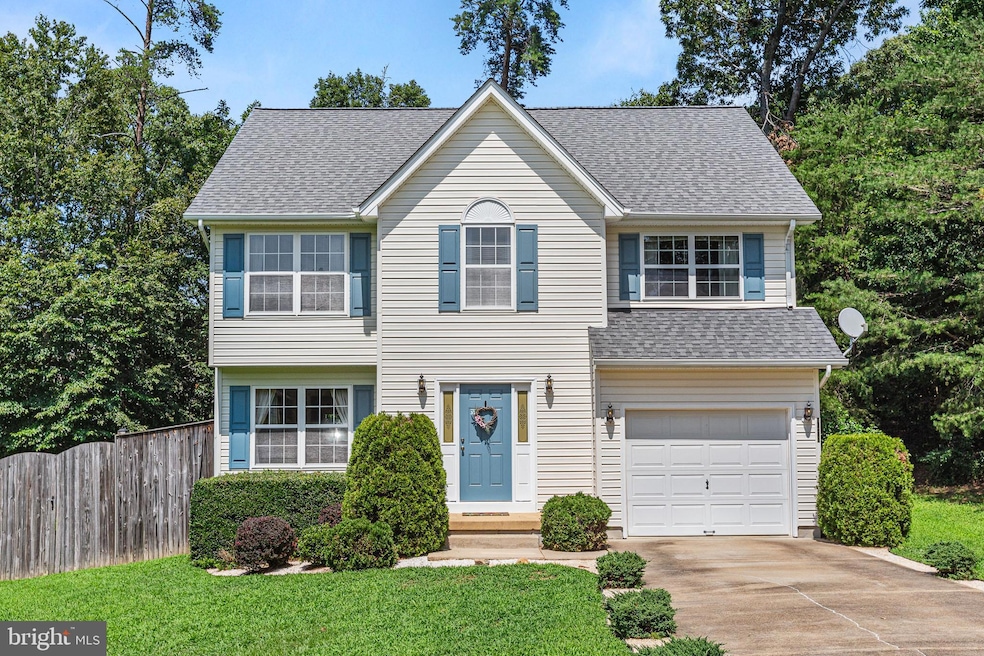
46728 Sandalwood St Lexington Park, MD 20653
Estimated payment $2,412/month
Highlights
- Colonial Architecture
- More Than Two Accessible Exits
- Heat Pump System
- 2 Car Attached Garage
About This Home
This spacious 5-bedroom, 2.5-bath colonial offers room for everyone and sits at the end of a quiet cul-de-sac in a prime location near PAX River and multiple contractor facilities. With thoughtful updates and an ideal layout, this well-kept home—still owned by the original owner—is ready for its next chapter.
Step into a welcoming foyer that opens to both a large family room and a formal living room, giving you plenty of space for gatherings and daily living. The eat-in kitchen has been recently renovated with beautiful granite countertops and extra-tall wall cabinets, perfect for anyone who loves to cook or entertain. A convenient half bath on the main level makes hosting guests a breeze.
Upstairs, you’ll find five bedrooms and two full baths, including a spacious master suite with a soaking tub and separate shower—a true retreat after a long day. The home has been freshly painted, the downstairs hardwoods have been refinished, and new faucets have been installed in all bathrooms.
Major updates like a newer roof and newer HVAC system provide peace of mind, while the attached 1-car garage and shaded, fenced-in backyard add both convenience and comfort.
This is an affordable home in an unbeatable location—perfect for professionals and families alike.
Hurry—this one won’t last! Schedule your showing today and make this well-maintained colonial yours.
Seller is offering buyer credit for full replacement of carpeting throughout the house!!
Home Details
Home Type
- Single Family
Est. Annual Taxes
- $2,790
Year Built
- Built in 2003
Lot Details
- 0.37 Acre Lot
- Property is zoned RL
HOA Fees
- $16 Monthly HOA Fees
Parking
- 2 Car Attached Garage
- Front Facing Garage
- Driveway
Home Design
- Colonial Architecture
- Vinyl Siding
Interior Spaces
- 2,076 Sq Ft Home
- Property has 2 Levels
- Crawl Space
Bedrooms and Bathrooms
- 5 Bedrooms
Accessible Home Design
- More Than Two Accessible Exits
Utilities
- Heat Pump System
- Electric Water Heater
Community Details
- Willow Woods Subdivision
Listing and Financial Details
- Tax Lot 11
- Assessor Parcel Number 1908132658
Map
Home Values in the Area
Average Home Value in this Area
Tax History
| Year | Tax Paid | Tax Assessment Tax Assessment Total Assessment is a certain percentage of the fair market value that is determined by local assessors to be the total taxable value of land and additions on the property. | Land | Improvement |
|---|---|---|---|---|
| 2025 | $3,020 | $308,900 | $0 | $0 |
| 2024 | $3,020 | $290,700 | $0 | $0 |
| 2023 | $2,922 | $272,500 | $108,700 | $163,800 |
| 2022 | $2,836 | $262,900 | $0 | $0 |
| 2021 | $2,752 | $253,300 | $0 | $0 |
| 2020 | $2,670 | $243,700 | $99,700 | $144,000 |
| 2019 | $2,643 | $241,267 | $0 | $0 |
| 2018 | $2,615 | $238,833 | $0 | $0 |
| 2017 | $2,556 | $236,400 | $0 | $0 |
| 2016 | -- | $231,200 | $0 | $0 |
| 2015 | $2,323 | $226,000 | $0 | $0 |
| 2014 | $2,323 | $220,800 | $0 | $0 |
Property History
| Date | Event | Price | Change | Sq Ft Price |
|---|---|---|---|---|
| 08/07/2025 08/07/25 | Pending | -- | -- | -- |
| 07/18/2025 07/18/25 | For Sale | $399,990 | -- | $193 / Sq Ft |
Purchase History
| Date | Type | Sale Price | Title Company |
|---|---|---|---|
| Deed | $163,250 | -- |
Mortgage History
| Date | Status | Loan Amount | Loan Type |
|---|---|---|---|
| Open | $178,092 | New Conventional | |
| Closed | $194,000 | New Conventional | |
| Closed | $200,000 | New Conventional | |
| Closed | -- | No Value Available |
Similar Homes in Lexington Park, MD
Source: Bright MLS
MLS Number: MDSM2025896
APN: 08-132658
- 46714 Sandalwood St
- 21011 Willows Dr
- 21005 Rowan Knight Dr
- 21001 Rowan Knight Dr
- 20997 Rowan Knight Dr
- Parcel 331 & 332 Willows Rd
- 20993 Rowan Knight Dr
- 20989 Rowan Knight Dr
- 20968 Rowan Knight Dr
- 46748 Planters Ct
- 21301 Scarborough Dr
- 0 Willows Rd Unit MDSM2022800
- PENWELL Plan at Pembrooke
- HAYDEN Plan at Pembrooke
- 20936 Rowan Knight Dr
- 20912 Rowan Knight Dr
- 20812 Rosslare Ct
- 21456 Lynn Dr
- 21444 Morris Dr
- 47115 Green Leaf Ct






