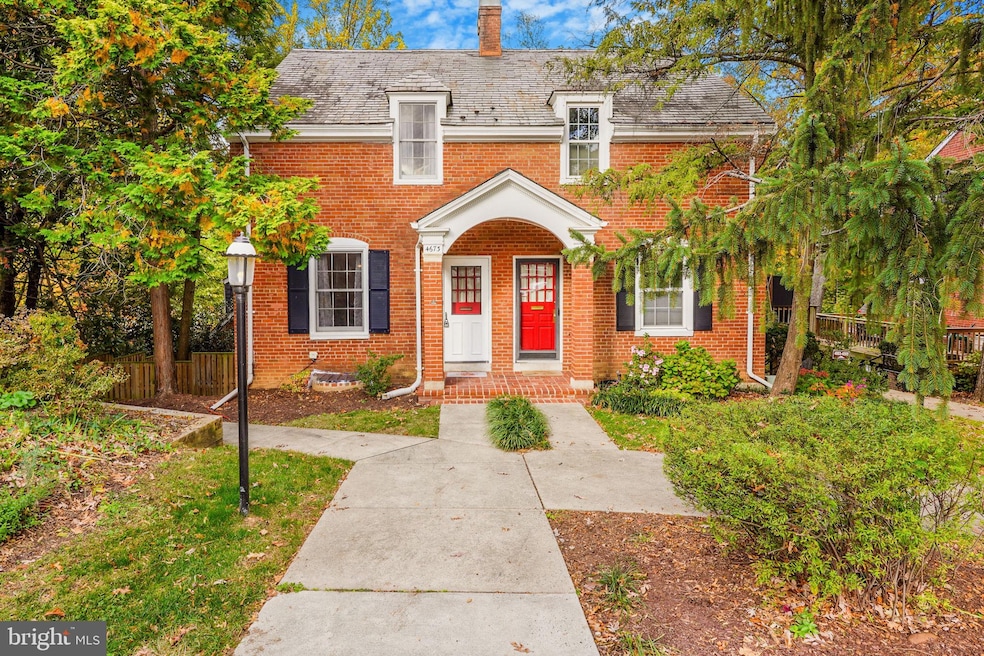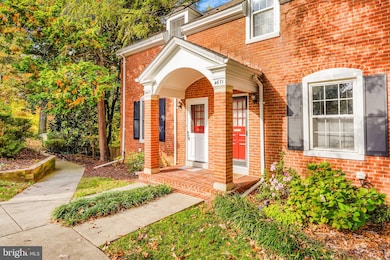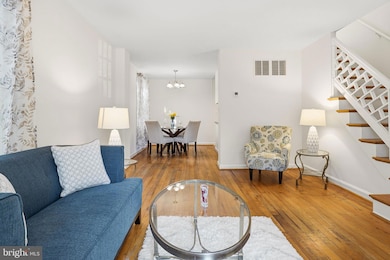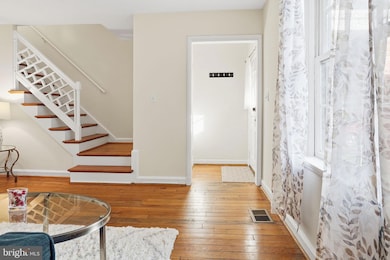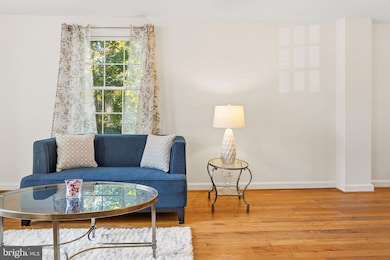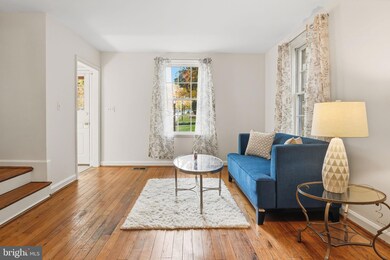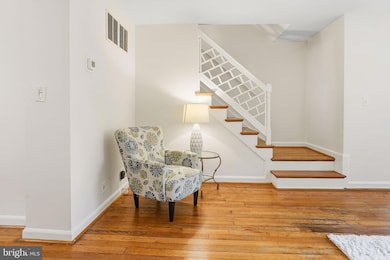4673 34th St S Arlington, VA 22206
Fairlington NeighborhoodEstimated payment $4,313/month
Highlights
- Popular Property
- Colonial Architecture
- Wood Flooring
- Gunston Middle School Rated A-
- Backs to Trees or Woods
- Attic
About This Home
This sunny end unit, Clarendon 1, with a full basement that includes a a rare exterior door, is one of the most sought after models in Fairlington. This model provides 3 bedrooms, 2 on the upper level and 1 in the lower level. The primary bedroom has two large closets. The lower level has the additional bedroom, a den/living room, full bath, laundry, and ground level entrance. Extra storage in the attic is accessible from the pull down staircase. The home boasts hardwood floors, a private lot that backs to wooded areas, a private fenced patio, and two parking permits with 1 reserved spot, 1 guest pass. A convenient walking path provides a direct route from the home to the Community Center, playgrounds, and Utah Park. Fairlington amenities include community pools, tennis courts, parks, playgrounds, trails, and a Community Center. Convenient To I-395, Rt 7, Shirlington and West Alex shops & restaurants.
Listing Agent
(703) 624-3348 cheryl.williford@barcroftrealty.com BARCROFT REALTY GROUP, LLC License #846559769 Listed on: 11/05/2025
Townhouse Details
Home Type
- Townhome
Est. Annual Taxes
- $6,349
Year Built
- Built in 1940
Lot Details
- No Through Street
- Backs to Trees or Woods
- Historic Home
- Property is in good condition
HOA Fees
- $536 Monthly HOA Fees
Home Design
- Colonial Architecture
- Entry on the 1st floor
- Brick Exterior Construction
- Plaster Walls
- Slate Roof
- Concrete Perimeter Foundation
Interior Spaces
- Property has 3 Levels
- Living Room
- Dining Room
- Den
- Wood Flooring
- Finished Basement
- Laundry in Basement
- Attic
Kitchen
- Electric Oven or Range
- Microwave
- Dishwasher
- Disposal
Bedrooms and Bathrooms
Laundry
- Dryer
- Washer
Parking
- 1 Open Parking Space
- 1 Parking Space
- Parking Lot
- 1 Assigned Parking Space
Schools
- Claremont Elementary School
- Gunston Middle School
- Wakefield High School
Utilities
- Central Heating and Cooling System
- Electric Water Heater
Additional Features
- Entry Slope Less Than 1 Foot
- Patio
Listing and Financial Details
- Assessor Parcel Number 30-003-016
Community Details
Overview
- Association fees include management, parking fee, pool(s), snow removal, lawn maintenance, trash, sewer, water, common area maintenance
- Fairlington Commons Condos
- Fairlington Subdivision, Clarendon I Floorplan
- Fairlington Commons Community
Amenities
- Picnic Area
- Common Area
- Community Center
Recreation
- Community Basketball Court
- Community Playground
- Community Pool
- Dog Park
Pet Policy
- Pets Allowed
Map
Home Values in the Area
Average Home Value in this Area
Tax History
| Year | Tax Paid | Tax Assessment Tax Assessment Total Assessment is a certain percentage of the fair market value that is determined by local assessors to be the total taxable value of land and additions on the property. | Land | Improvement |
|---|---|---|---|---|
| 2025 | $6,349 | $614,600 | $58,000 | $556,600 |
| 2024 | $5,888 | $570,000 | $58,000 | $512,000 |
| 2023 | $5,628 | $546,400 | $58,000 | $488,400 |
| 2022 | $5,532 | $537,100 | $58,000 | $479,100 |
| 2021 | $5,304 | $515,000 | $48,000 | $467,000 |
| 2020 | $5,063 | $493,500 | $48,000 | $445,500 |
| 2019 | $4,699 | $458,000 | $48,000 | $410,000 |
| 2018 | $4,455 | $442,800 | $48,000 | $394,800 |
| 2017 | $4,344 | $431,800 | $48,000 | $383,800 |
| 2016 | $4,208 | $424,600 | $48,000 | $376,600 |
| 2015 | $4,193 | $421,000 | $48,000 | $373,000 |
| 2014 | $4,123 | $414,000 | $48,000 | $366,000 |
Property History
| Date | Event | Price | List to Sale | Price per Sq Ft |
|---|---|---|---|---|
| 11/25/2025 11/25/25 | Price Changed | $615,000 | -3.9% | $410 / Sq Ft |
| 11/05/2025 11/05/25 | For Sale | $640,000 | 0.0% | $427 / Sq Ft |
| 04/05/2023 04/05/23 | Rented | $2,600 | 0.0% | -- |
| 04/03/2023 04/03/23 | Under Contract | -- | -- | -- |
| 03/30/2023 03/30/23 | For Rent | $2,600 | +13.0% | -- |
| 05/01/2021 05/01/21 | Rented | $2,300 | 0.0% | -- |
| 04/12/2021 04/12/21 | Under Contract | -- | -- | -- |
| 04/12/2021 04/12/21 | For Rent | $2,300 | 0.0% | -- |
| 04/09/2021 04/09/21 | Off Market | $2,300 | -- | -- |
| 04/05/2021 04/05/21 | For Rent | $2,300 | +4.5% | -- |
| 10/26/2018 10/26/18 | Rented | $2,200 | 0.0% | -- |
| 10/10/2018 10/10/18 | For Rent | $2,200 | 0.0% | -- |
| 10/08/2018 10/08/18 | Off Market | $2,200 | -- | -- |
| 08/09/2018 08/09/18 | For Rent | $2,500 | -- | -- |
Purchase History
| Date | Type | Sale Price | Title Company |
|---|---|---|---|
| Warranty Deed | $405,000 | -- |
Mortgage History
| Date | Status | Loan Amount | Loan Type |
|---|---|---|---|
| Closed | $60,500 | Credit Line Revolving | |
| Open | $324,000 | New Conventional |
Source: Bright MLS
MLS Number: VAAR2065672
APN: 30-003-016
- 3432 S Wakefield St Unit B1
- 4671 36th St S Unit A
- 4698 36th St S Unit A
- 4642 31st Rd S
- 3535 S Wakefield St
- 3080 S Abingdon St Unit A1
- 3062 S Buchanan St Unit B2
- 3050 S Buchanan St Unit C1
- 3050 S Buchanan St Unit A2
- 3049 S Buchanan St Unit B2
- 3004 S Columbus St Unit A2
- 3017 S Columbus St Unit A1
- 4800 30th St S
- 4710 30th St S Unit C1
- 3622 S Taylor St
- 3000 S Columbus St Unit B2
- 3468 S Stafford St Unit B2
- 2500 N Van Dorn St Unit 517
- 2500 N Van Dorn St Unit 1409
- 2500 N Van Dorn St Unit 1118
- 3531 S Wakefield St Unit A2
- 4709 31st St S
- 4439 36th St S Unit B2
- 3062 S Buchanan St Unit C2
- 3057 S Buchanan St Unit B1
- 4201 31st St S
- 3052 S Buchanan St Unit C2
- 2423 Menokin Dr
- 4224 32nd St S Unit 261
- 3727 Ingalls Ave Unit 33
- 4326 36th St S
- 4426 36th St S Unit B2
- 3000 S Randolph St
- 3279 S Stafford St Unit B1
- 3004 S Columbus St Unit A2
- 4814 30th St S Unit B1
- 2500 N Van Dorn St Unit 1409
- 2500 N Van Dorn St Unit 910
- 2500 N Van Dorn St Unit 1118
- 2500 N Van Dorn St Unit 316
