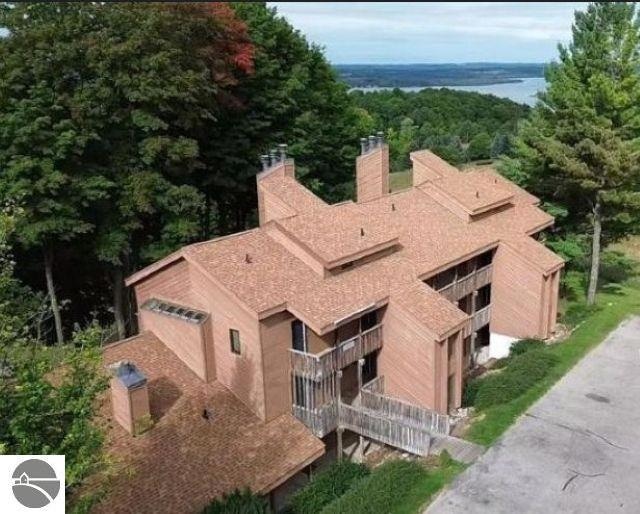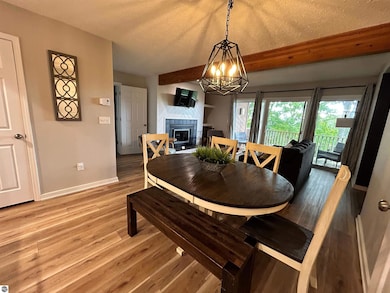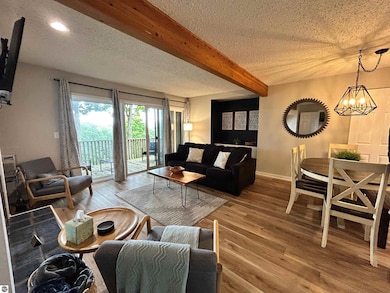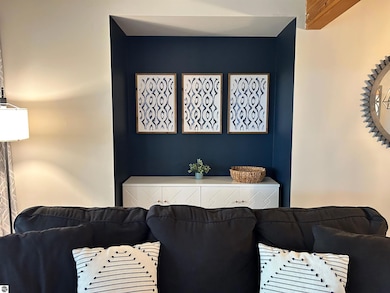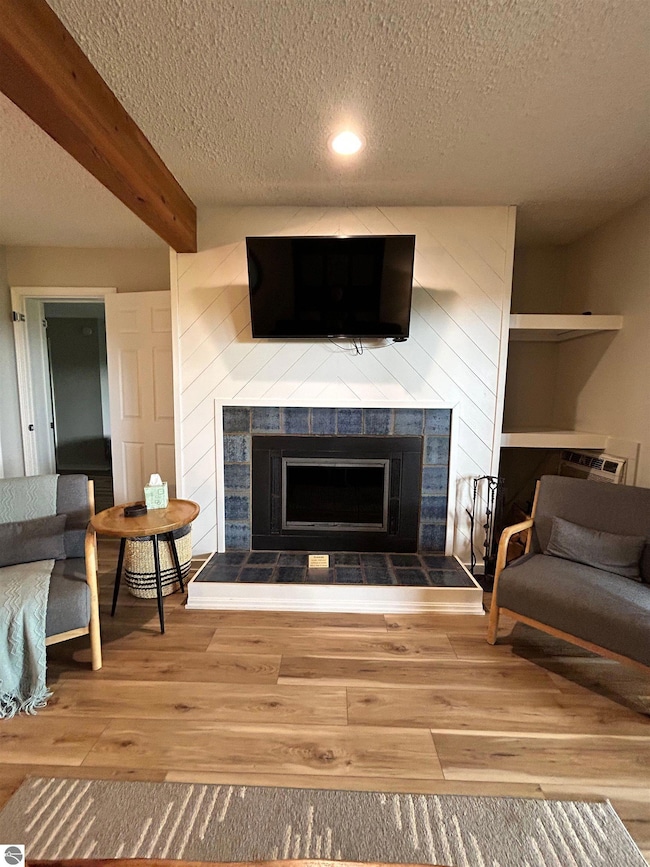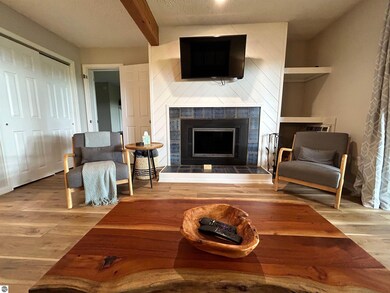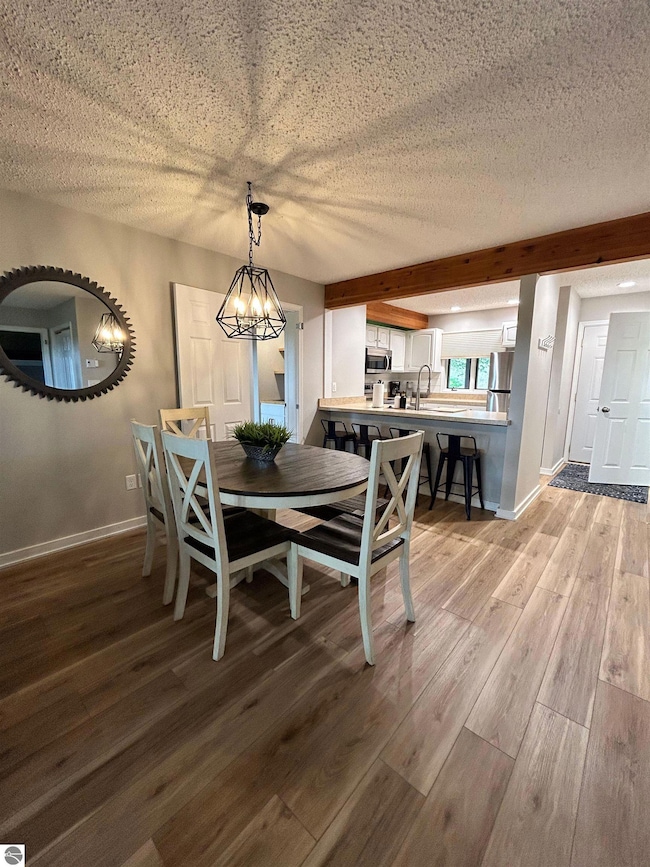4673 N Crossover Dr Unit 578 Bellaire, MI 49615
Estimated payment $2,522/month
Highlights
- Deeded Waterfront Access Rights
- Sandy Beach
- Lake Privileges
- 300 Feet of Waterfront
- Indoor Pool
- Countryside Views
About This Home
Discover your perfect getaway at Shanty Creek Resort with this newly updated 2-bedroom, 3-bathroom condo that's ready to welcome guests and generate rental income. This spacious retreat features a custom-built bunkroom, full kitchen with brand-new appliances, and a generous living room with dining area anchored by a cozy wood-burning fireplace. Step onto any of the three decks to enjoy stunning views of nearby Lake Bellaire while sipping your morning coffee or evening wine. The 2023 renovations include updated plumbing, flooring, paint, fixtures, and more, ensuring everything feels fresh and modern. Your investment includes access to an indoor pool and hot tub attached to buildings 3 and 4, plus membership to the Summit Village Association Beach Club on Lake Bellaire. Located just minutes from world-class skiing, championship golf courses, tubing, and the charming village of Bellaire, this condo offers year-round appeal for both owners and renters seeking the ultimate Michigan resort experience.
Home Details
Home Type
- Single Family
Est. Annual Taxes
- $4,262
Year Built
- Built in 1983
Lot Details
- 300 Feet of Waterfront
- Sandy Beach
- Landscaped
- Lot Has A Rolling Slope
- The community has rules related to zoning restrictions
HOA Fees
- $694 Monthly HOA Fees
Parking
- Shared Driveway
Home Design
- Slab Foundation
- Frame Construction
- Asphalt Roof
- Wood Siding
Interior Spaces
- 1,243 Sq Ft Home
- Wet Bar
- Wood Burning Fireplace
- Countryside Views
Kitchen
- Oven or Range
- Recirculated Exhaust Fan
- Microwave
- Dishwasher
- Disposal
Bedrooms and Bathrooms
- 2 Bedrooms
- 3 Full Bathrooms
Laundry
- Dryer
- Washer
Outdoor Features
- Indoor Pool
- Deeded Waterfront Access Rights
- Property is near a lake
- Lake Privileges
- Deck
Utilities
- Heating unit installed on the ceiling
- Electric Water Heater
Additional Features
- Stepless Entry
- Ground Level Unit
Community Details
Overview
- Association fees include water, sewer, trash removal, snow removal, lawn care, exterior maintenance
- Sawtooth Condominiums Community
Recreation
- Water Sports
Map
Home Values in the Area
Average Home Value in this Area
Property History
| Date | Event | Price | List to Sale | Price per Sq Ft | Prior Sale |
|---|---|---|---|---|---|
| 10/30/2025 10/30/25 | Price Changed | $280,000 | -3.1% | $225 / Sq Ft | |
| 09/22/2025 09/22/25 | For Sale | $289,000 | +3.2% | $233 / Sq Ft | |
| 04/05/2024 04/05/24 | Sold | $280,000 | -15.2% | $225 / Sq Ft | View Prior Sale |
| 03/20/2024 03/20/24 | Pending | -- | -- | -- | |
| 01/31/2024 01/31/24 | For Sale | $330,000 | +36.4% | $265 / Sq Ft | |
| 04/07/2023 04/07/23 | Sold | $242,000 | -3.2% | $186 / Sq Ft | View Prior Sale |
| 03/30/2023 03/30/23 | Pending | -- | -- | -- | |
| 03/15/2023 03/15/23 | Price Changed | $250,000 | -5.6% | $192 / Sq Ft | |
| 02/24/2023 02/24/23 | Price Changed | $264,900 | -3.6% | $204 / Sq Ft | |
| 02/03/2023 02/03/23 | For Sale | $274,900 | -- | $211 / Sq Ft |
Source: Northern Great Lakes REALTORS® MLS
MLS Number: 1938866
- 4673 N Crossover Dr Unit 562
- 4673 N Crossover Dr
- 4643 N Crossover Dr Unit 534
- 4826 N Crossover Dr Unit 721
- 5712 Shanty Creek Rd Unit 684
- 5712 Shanty Creek Rd Unit 680
- 5666 Shanty Creek Rd Unit 911
- 5828 Shanty Creek Rd Unit 438
- 5828 Shanty Creek Rd Unit 434/433
- 5830 Shanty Creek Rd Unit 794
- 5830 Shanty Creek Rd Unit 789-791
- Unit 128 Founders Ridge Unit 128
- 127 Founders Ridge
- Unit 128 Founders Ridge
- 5678 N Crossover Dr Unit 2
- 5343 Golfview Dr
- 5389 Miller Dr
- 6211 Eagles Nest Ct
- Unit 13 Golf Meadow Dr
- 4169 Schoolcraft Rd
- 10166 SE Torch Lake Dr
- 293 Sumac Ln
- 8015 Aarwood Trail NW Unit Gorgeous Torch River 3
- 10512 Lakeshore Rd
- 11988 Cabana Shores Dr Unit ID1339908P
- 502 Erie St
- 500 Erie St
- 710 Water St Unit 4
- 114 Mill St
- 7079 Hawley Rd
- 5331 Moore Rd
- 6031 Brackett Rd
- 4019 Williamsburg Rd
- 5377 Bates Rd
- 6455 Us Highway 31 N
- 5704 N Creeks Crossing Unit 600
- 5658 Creeks Crossing Unit 5658
- 5586 Creeks Crossing Unit 5586
- 5541 Foothills Dr
- 300 Front St Unit 103
