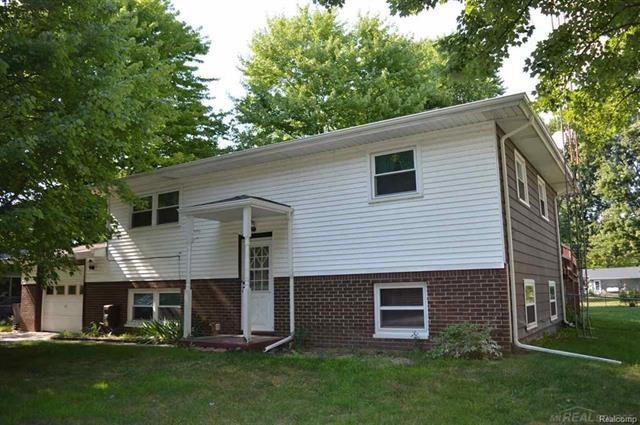
$149,900
- 3 Beds
- 2 Baths
- 1,409 Sq Ft
- 4595 Griswold Rd
- Kimball, MI
This spacious ranch on deep lot offers a huge kitchen with dinning area and plenty of space to add an island. Large living room, 3 bedrooms, 2 full baths. The primary bedroom has a three-quarter bath with stand up shower unit. Large laundry room and 3 seasons porch. Low tax base in Kimball Township. Priced to sell. Make your offer today!
Rebecca Brougham Realty Executives Home Towne
