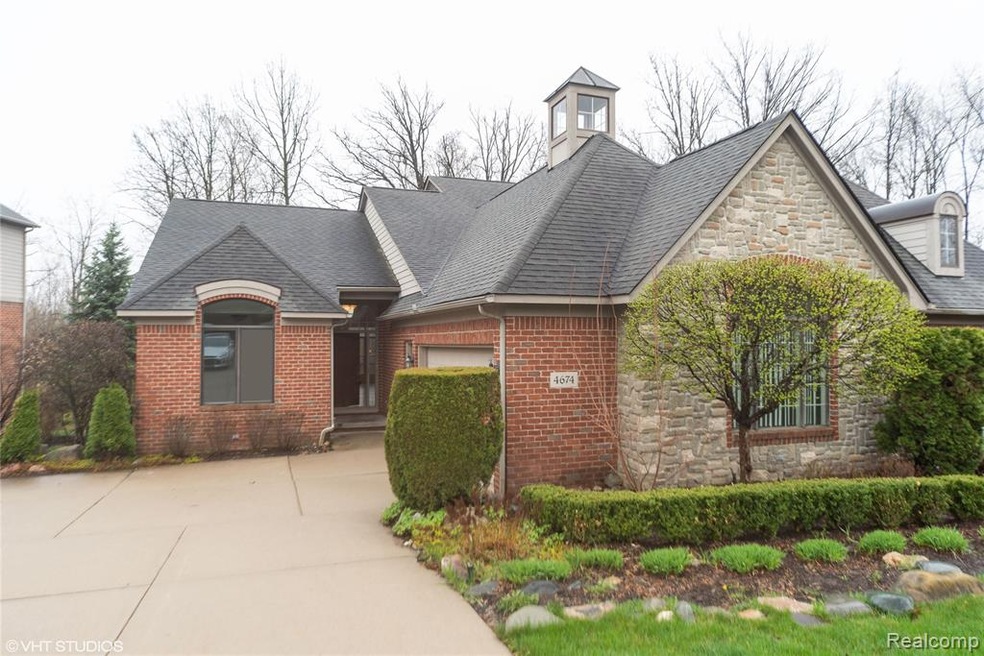
4674 Oakhurst Ridge Rd Clarkston, MI 48348
Highlights
- Colonial Architecture
- Enclosed patio or porch
- Fireplace in Basement
- Deck
- 2 Car Attached Garage
- Forced Air Heating and Cooling System
About This Home
As of September 2019MOTIVATED SELLER HERE, ANOTHER PRICE REDUCTION! This 3 bedroom 3 full bathroom condo has all you need plus more! New carpet, refinished hardwood floors and fresh paint throughout are just some of the updates this condo features! Open concept living, dining and kitchen area with a beautiful corner stone fireplace giving this room a great focal point! Florida room off the dining area to enjoy the scenic peaceful view. The master bedroom is huge with a WIC and en suite bathroom. The finished walk out basement features a kitchenette, bar area, another stone fireplace and another full bathroom! This home has it all! This is a Fannie Mae HomePath Property. The seller has directed that all offers on this listing be made using the HomePath Online Offer system at the HomePath website. Buyers, complete the HomePath Ready buyer homeownership course on homepath. Attach certificate to offer and request up to 3% closing cost assistance. Check HomePath for more details or ask me. Restrictions apply.
Last Agent to Sell the Property
Millennium Prop & Mgt Co LLC License #6501297932 Listed on: 05/15/2019
Property Details
Home Type
- Condominium
Est. Annual Taxes
Year Built
- Built in 2001
HOA Fees
- $397 Monthly HOA Fees
Parking
- 2 Car Attached Garage
Home Design
- Colonial Architecture
- Brick Exterior Construction
- Poured Concrete
Interior Spaces
- 2,007 Sq Ft Home
- 2-Story Property
- Living Room with Fireplace
- Partially Finished Basement
- Fireplace in Basement
Bedrooms and Bathrooms
- 3 Bedrooms
- 3 Full Bathrooms
Outdoor Features
- Deck
- Enclosed patio or porch
Utilities
- Forced Air Heating and Cooling System
- Heating System Uses Natural Gas
Community Details
- Http://Highlandergroup.Net/Oakhurst Owners Association/ Association, Phone Number (248) 681-7883
- Oakhurst Condo Subdivision
Listing and Financial Details
- Assessor Parcel Number 0824326042
Ownership History
Purchase Details
Home Financials for this Owner
Home Financials are based on the most recent Mortgage that was taken out on this home.Purchase Details
Home Financials for this Owner
Home Financials are based on the most recent Mortgage that was taken out on this home.Purchase Details
Purchase Details
Purchase Details
Similar Homes in Clarkston, MI
Home Values in the Area
Average Home Value in this Area
Purchase History
| Date | Type | Sale Price | Title Company |
|---|---|---|---|
| Quit Claim Deed | -- | None Available | |
| Deed | $296,000 | None Available | |
| Quit Claim Deed | -- | None Available | |
| Sheriffs Deed | $241,016 | None Available | |
| Warranty Deed | $65,000 | -- |
Mortgage History
| Date | Status | Loan Amount | Loan Type |
|---|---|---|---|
| Previous Owner | $256,250 | New Conventional |
Property History
| Date | Event | Price | Change | Sq Ft Price |
|---|---|---|---|---|
| 12/01/2019 12/01/19 | Rented | $2,800 | -3.4% | -- |
| 11/22/2019 11/22/19 | Under Contract | -- | -- | -- |
| 11/05/2019 11/05/19 | For Rent | $2,900 | 0.0% | -- |
| 09/25/2019 09/25/19 | Sold | $296,000 | -4.5% | $147 / Sq Ft |
| 09/12/2019 09/12/19 | Pending | -- | -- | -- |
| 07/23/2019 07/23/19 | Price Changed | $309,900 | -4.6% | $154 / Sq Ft |
| 06/17/2019 06/17/19 | Price Changed | $325,000 | -7.1% | $162 / Sq Ft |
| 05/15/2019 05/15/19 | For Sale | $349,900 | -- | $174 / Sq Ft |
Tax History Compared to Growth
Tax History
| Year | Tax Paid | Tax Assessment Tax Assessment Total Assessment is a certain percentage of the fair market value that is determined by local assessors to be the total taxable value of land and additions on the property. | Land | Improvement |
|---|---|---|---|---|
| 2024 | $6,858 | $249,200 | $46,500 | $202,700 |
| 2023 | $7,871 | $165,700 | $44,000 | $121,700 |
| 2022 | $7,871 | $165,400 | $61,300 | $104,100 |
| 2021 | $7,782 | $166,700 | $62,400 | $104,300 |
| 2020 | $5,965 | $164,400 | $61,800 | $102,600 |
| 2018 | $4,678 | $184,200 | $0 | $0 |
| 2015 | -- | $159,300 | $0 | $0 |
| 2014 | -- | $145,800 | $0 | $0 |
| 2011 | -- | $125,500 | $0 | $0 |
Agents Affiliated with this Home
-

Seller's Agent in 2019
Lisa Benfield
Millennium Prop & Mgt Co LLC
(248) 683-0050
2 in this area
194 Total Sales
-

Seller's Agent in 2019
Donna McDonald
RE/MAX
(248) 535-2120
80 in this area
138 Total Sales
-
R
Seller Co-Listing Agent in 2019
Robert McDonald
RE/MAX
(248) 207-6939
60 in this area
101 Total Sales
Map
Source: Realcomp
MLS Number: 219044996
APN: 08-24-326-042
- 4995 Highland Ct
- 7428 Foxburg Ct
- 5015 Rockaway Ln
- 5011 Rockaway Ln
- 5007 Rockaway Ln
- 6661 Clintonville Rd
- 4000 Ashdale Way
- 4643 Waldon Rd
- 5008 Oakdale Dr
- 4104 Ashdale Way
- 3002 Richmond Dr Unit 357
- 5125 Clarkston Rd
- 5387 Bristol Parke Dr
- 2656 Aubrey Dr
- 4855 Crestview Dr
- 5524 Woodfall Rd
- 00 Waldon Rd
- 5484 Waldon Rd
- 7827 Eames Ct
- 4915 Clarkston Rd
