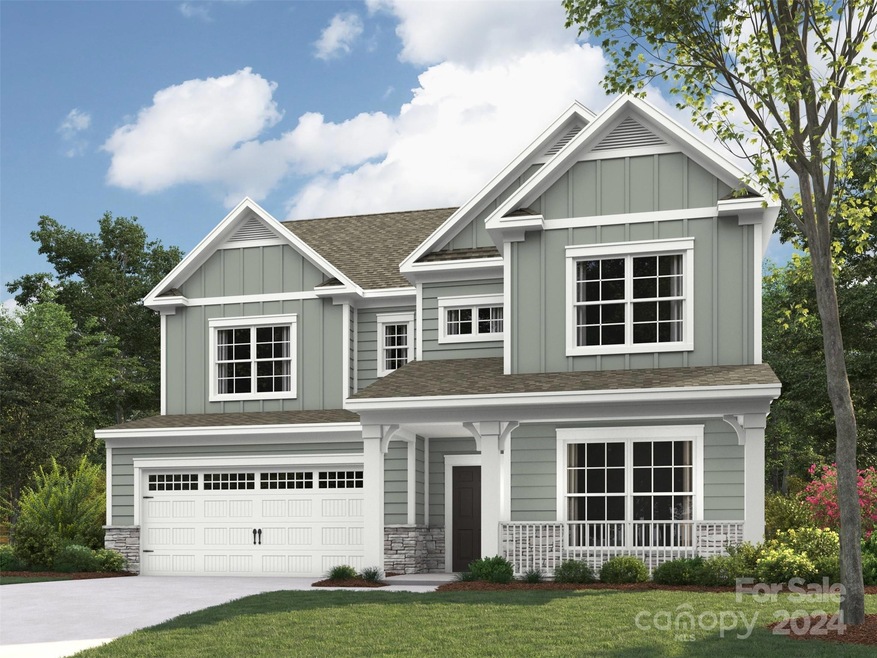
4675 Hopsack Dr Unit CAL0107 Indian Trail, NC 28079
Highlights
- Community Cabanas
- Under Construction
- Wooded Lot
- Hemby Bridge Elementary School Rated A
- Open Floorplan
- Traditional Architecture
About This Home
As of June 2025Popular Delaney plan on desirable home site on cul-de-sac and backing to mature trees. Ideal study just off foyer is perfect for a formal dining or home office. Primary bed up featuring a tray ceiling detail plus 2 additional beds up. This layout offers a fantastic rec room on the second floor perfect for a playroom, movie space, etc. The home's family room includes a cozy gas log fireplace, huge windows, vaulted ceiling and is great for open concept living. Front porch plus a rear screened patio. Spacious kitchen with center work island. Mud room w/ drop zone to keep it all organized. Premier bath features a large walk-in tiled shower. Tons of elegant and upgraded finishes throughout. Future amenities include a cabanna, pool, playground and natural walking trails. Terrific Porter Ridge schools.
Last Agent to Sell the Property
EHC Brokerage LP Brokerage Email: ebarry@empirecommunities.com License #211800 Listed on: 12/23/2024
Home Details
Home Type
- Single Family
Year Built
- Built in 2025 | Under Construction
Lot Details
- Lot Dimensions are 153x144
- Cul-De-Sac
- Wooded Lot
HOA Fees
- $83 Monthly HOA Fees
Parking
- 2 Car Attached Garage
- Front Facing Garage
- Garage Door Opener
- Driveway
Home Design
- Home is estimated to be completed on 7/15/25
- Traditional Architecture
- Slab Foundation
- Stone Veneer
Interior Spaces
- 2-Story Property
- Open Floorplan
- Wired For Data
- Gas Fireplace
- Insulated Windows
- Entrance Foyer
- Family Room with Fireplace
- Screened Porch
- Pull Down Stairs to Attic
- Washer and Electric Dryer Hookup
Kitchen
- Self-Cleaning Convection Oven
- Gas Cooktop
- Range Hood
- Microwave
- Plumbed For Ice Maker
- Dishwasher
- Kitchen Island
- Disposal
Flooring
- Wood
- Tile
Bedrooms and Bathrooms
- 3 Bedrooms
- Walk-In Closet
Outdoor Features
- Patio
Schools
- Porter Ridge Elementary And Middle School
- Porter Ridge High School
Utilities
- Forced Air Zoned Heating and Cooling System
- Heating System Uses Natural Gas
- Tankless Water Heater
- Cable TV Available
Listing and Financial Details
- Assessor Parcel Number 08267345
Community Details
Overview
- William Douglas Property Management Association, Phone Number (704) 347-8900
- Built by Empire Communities
- Calico Ridge Subdivision, Delaney Ka Floorplan
- Mandatory home owners association
Recreation
- Community Playground
- Community Cabanas
Similar Homes in the area
Home Values in the Area
Average Home Value in this Area
Property History
| Date | Event | Price | Change | Sq Ft Price |
|---|---|---|---|---|
| 06/25/2025 06/25/25 | Sold | $682,062 | 0.0% | $238 / Sq Ft |
| 12/23/2024 12/23/24 | Pending | -- | -- | -- |
| 12/23/2024 12/23/24 | For Sale | $682,109 | -- | $238 / Sq Ft |
Tax History Compared to Growth
Agents Affiliated with this Home
-
Emily Barry
E
Seller's Agent in 2025
Emily Barry
EHC Brokerage LP
(704) 839-6294
33 Total Sales
-
Daniel Morrobel

Buyer's Agent in 2025
Daniel Morrobel
EXP Realty LLC Ballantyne
(732) 725-2602
23 Total Sales
Map
Source: Canopy MLS (Canopy Realtor® Association)
MLS Number: 4208449
- 2010 Gallinule Dr
- 2038 Gallinule Dr
- 2034 Gallinule Dr
- 1030 Merganser Way
- Plan 2074 at Sheffield
- Plan 2177 at Sheffield
- Plan 2723 at Sheffield
- Plan 2338 Modeled at Sheffield
- Plan 2539 at Sheffield
- Plan 3147 at Sheffield
- Plan 1896 at Sheffield
- Plan 2239 at Sheffield
- Plan 1582 Modeled at Sheffield
- Plan 1445 at Sheffield
- 1001 Cunningham Farm Dr
- 1005 Cunningham Farm Dr
- 2017 Cunningham Farm Dr
- 1008 Farm Branch Rd
- 1007 Farm Branch Rd
- 2025 Cunningham Farm Dr
