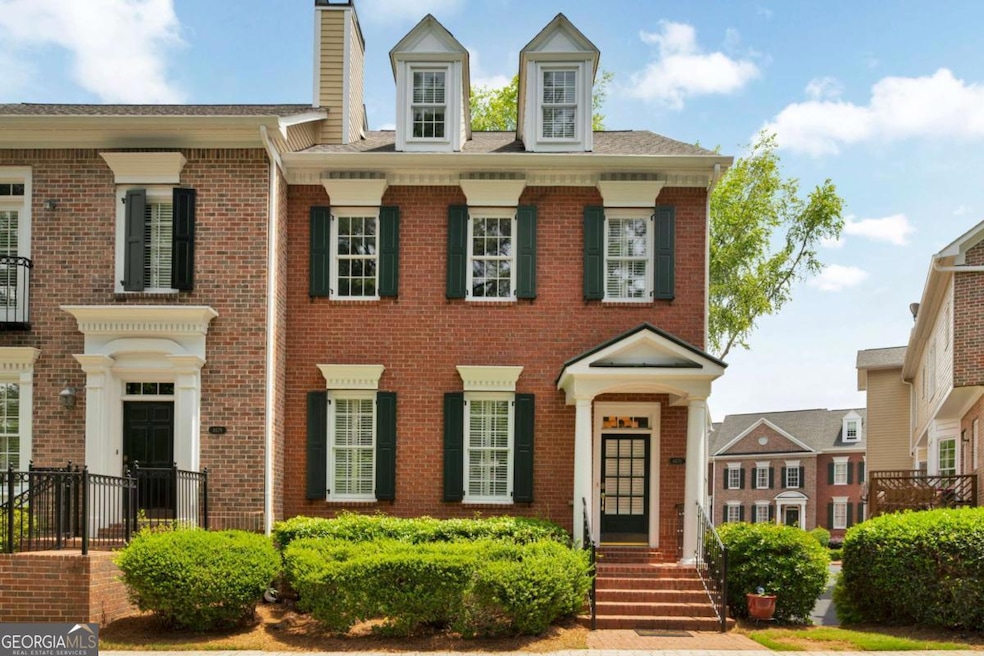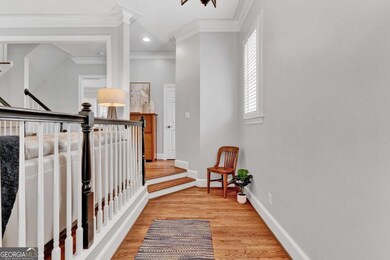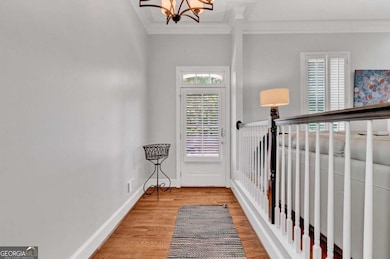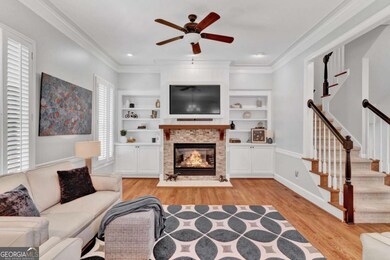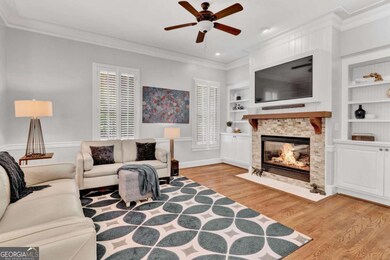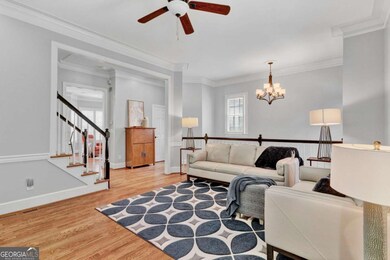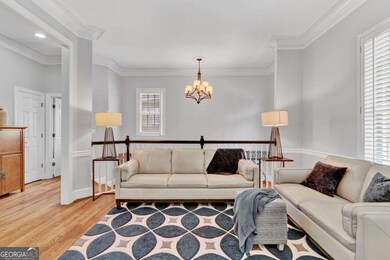4676 Ivygate Cir SE Atlanta, GA 30339
Vinings NeighborhoodEstimated payment $3,260/month
Highlights
- Fitness Center
- No Units Above
- Dining Room Seats More Than Twelve
- Nickajack Elementary School Rated A-
- Gated Community
- Clubhouse
About This Home
Welcome to Your Urban Oasis - Just 10 Minutes from the Braves Stadium and The Battery! Located within the I-285 perimeter, this spacious end-unit townhome offers the perfect blend of city convenience and tranquil living. Situated just 10 minutes from the Braves Stadium and The Battery and 7 minutes to Downtown Vinings, this home provides unmatched access to Atlanta's best destinations. The main level showcases gleaming hardwood floors, an inviting open living area with a cozy fireplace, and plantation shutters throughout. The kitchen is designed for both style and functionality, featuring solid surface countertops, stainless steel appliances, and direct access to the oversized back deck. Upstairs, the primary suite is a true retreat with custom built-ins, a spacious ensuite bath complete with dual vanities, a separate shower, a jetted soaking tub, and a walk-in closet. An additional loft space serves perfectly as a home office, while a second bedroom with its own bath provides comfort for guests. The top floor offers a versatile space that can be used as a media room, office, or an additional bedroom, accommodating your lifestyle needs. The lower level includes a fourth bedroom with an ensuite bath, offering privacy for guests or a home office setup. The two-car garage provides ample storage and convenient parking. HVAC units are 2022 and 2025. Close to shopping and entertainment, this location is perfect for those seeking both convenience and a strong sense of community. Just a few minutes from Wellstar Hospital Enjoy the benefits of a walkable, gated neighborhood featuring secure entrances, well-lit sidewalks, street lamps, a scenic walking trail, and outstanding amenities, including a clubhouse, fitness center, and a beautiful pool.
Townhouse Details
Home Type
- Townhome
Est. Annual Taxes
- $1,632
Year Built
- Built in 2000
Lot Details
- 871 Sq Ft Lot
- No Units Above
- No Units Located Below
- Two or More Common Walls
HOA Fees
- $460 Monthly HOA Fees
Parking
- 2 Parking Spaces
Home Design
- Slab Foundation
- Composition Roof
- Vinyl Siding
- Brick Front
Interior Spaces
- 3-Story Property
- Bookcases
- Ceiling Fan
- Double Pane Windows
- Entrance Foyer
- Family Room with Fireplace
- Dining Room Seats More Than Twelve
- Bonus Room
- Finished Basement
- Finished Basement Bathroom
- Laundry on upper level
Kitchen
- Breakfast Area or Nook
- Breakfast Bar
- Microwave
- Dishwasher
- Kitchen Island
- Disposal
Flooring
- Wood
- Stone
Bedrooms and Bathrooms
- Walk-In Closet
Eco-Friendly Details
- Energy-Efficient Thermostat
Outdoor Features
- Balcony
- Deck
Schools
- Nickajack Elementary School
- Campbell Middle School
- Campbell High School
Utilities
- Central Heating and Cooling System
- 220 Volts
- Gas Water Heater
Listing and Financial Details
- Tax Lot 12
Community Details
Overview
- $1,000 Initiation Fee
- Association fees include maintenance exterior, ground maintenance, security, swimming
- Olde Ivy Vinings Subdivision
Recreation
- Fitness Center
- Community Pool
Additional Features
- Clubhouse
- Gated Community
Map
Home Values in the Area
Average Home Value in this Area
Tax History
| Year | Tax Paid | Tax Assessment Tax Assessment Total Assessment is a certain percentage of the fair market value that is determined by local assessors to be the total taxable value of land and additions on the property. | Land | Improvement |
|---|---|---|---|---|
| 2024 | $1,632 | $210,996 | $52,000 | $158,996 |
| 2023 | $1,375 | $193,760 | $44,000 | $149,760 |
| 2022 | $1,528 | $176,252 | $44,000 | $132,252 |
| 2021 | $1,483 | $160,920 | $44,000 | $116,920 |
| 2020 | $1,416 | $138,783 | $39,600 | $99,183 |
| 2019 | $4,188 | $154,204 | $44,000 | $110,204 |
| 2018 | $3,843 | $138,432 | $38,800 | $99,632 |
| 2017 | $3,691 | $128,368 | $36,000 | $92,368 |
| 2016 | $3,362 | $128,368 | $36,000 | $92,368 |
| 2015 | $3,049 | $112,324 | $32,000 | $80,324 |
| 2014 | $2,407 | $89,848 | $0 | $0 |
Property History
| Date | Event | Price | Change | Sq Ft Price |
|---|---|---|---|---|
| 08/17/2025 08/17/25 | Pending | -- | -- | -- |
| 07/11/2025 07/11/25 | For Sale | $500,000 | 0.0% | $179 / Sq Ft |
| 07/07/2025 07/07/25 | Pending | -- | -- | -- |
| 06/27/2025 06/27/25 | Price Changed | $500,000 | -4.8% | $179 / Sq Ft |
| 05/15/2025 05/15/25 | For Sale | $525,000 | +56.7% | $188 / Sq Ft |
| 04/13/2016 04/13/16 | Sold | $335,000 | -2.9% | $120 / Sq Ft |
| 03/02/2016 03/02/16 | Pending | -- | -- | -- |
| 02/06/2016 02/06/16 | Price Changed | $345,000 | +3.0% | $124 / Sq Ft |
| 02/05/2016 02/05/16 | For Sale | $334,900 | 0.0% | $120 / Sq Ft |
| 02/01/2016 02/01/16 | Pending | -- | -- | -- |
| 01/29/2016 01/29/16 | For Sale | $334,900 | 0.0% | $120 / Sq Ft |
| 01/26/2016 01/26/16 | Pending | -- | -- | -- |
| 12/30/2015 12/30/15 | Price Changed | $334,900 | -1.5% | $120 / Sq Ft |
| 12/05/2015 12/05/15 | For Sale | $340,000 | 0.0% | $122 / Sq Ft |
| 11/25/2015 11/25/15 | Pending | -- | -- | -- |
| 11/02/2015 11/02/15 | For Sale | $340,000 | -- | $122 / Sq Ft |
Purchase History
| Date | Type | Sale Price | Title Company |
|---|---|---|---|
| Warranty Deed | $335,000 | -- | |
| Deed | $349,500 | -- | |
| Deed | $297,500 | -- | |
| Deed | $295,900 | -- |
Mortgage History
| Date | Status | Loan Amount | Loan Type |
|---|---|---|---|
| Open | $75,000 | Credit Line Revolving | |
| Open | $301,600 | New Conventional | |
| Closed | $318,250 | New Conventional | |
| Previous Owner | $267,270 | New Conventional | |
| Previous Owner | $50,000 | Stand Alone Second | |
| Previous Owner | $37,000 | Stand Alone Second | |
| Previous Owner | $279,600 | New Conventional | |
| Previous Owner | $222,000 | Stand Alone Second | |
| Previous Owner | $236,600 | Stand Alone Refi Refinance Of Original Loan | |
| Previous Owner | $236,720 | New Conventional |
Source: Georgia MLS
MLS Number: 10523117
APN: 17-0764-0-036-0
- 4656 Ivygate Cir SE
- 4678 Ivy Gate Cir SE
- 4714 Ivy Ridge Dr SE
- 4727 Ivy Ridge Dr SE
- 4754 Ivy Ridge Dr SE Unit 1
- 4805 Ivy Ridge Dr SE Unit 204
- 4810 Ivy Ridge Dr SE Unit 204
- 4810 Ivy Ridge Dr SE Unit 303
- 4810 Ivy Ridge Dr SE Unit 204
- 4905 Ivy Ridge Dr SE Unit 202
- 4850 Ivy Ridge Dr SE Unit 104
- 4950 Ivy Ridge Dr SE Unit 203
- 4805 W Village Way SE Unit 3207
- 4805 W Village Way SE Unit 1302
- 4403 Gillon Cir SE
- 4236 Silver Spruce Ln
- 2275 W Village Ln SE
- 2262 W Village Junction Way SE
