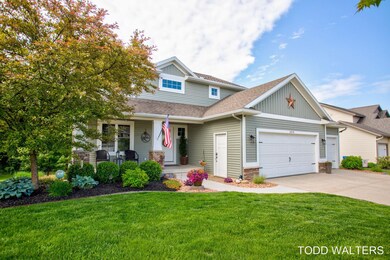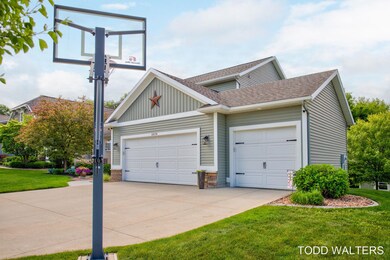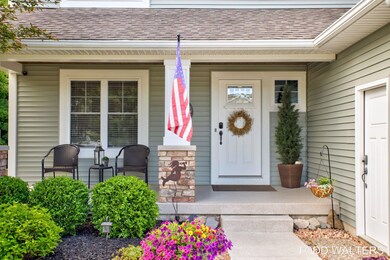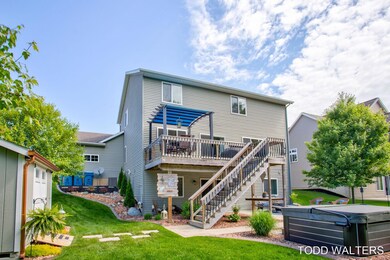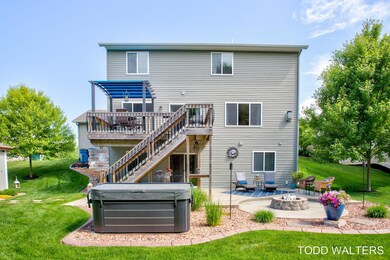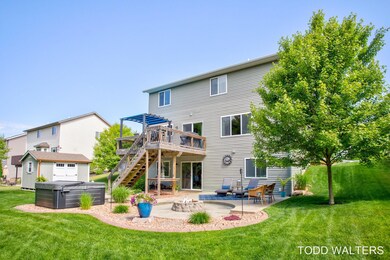
4676 Rivera Ct SW Unit 14 Grandville, MI 49418
South Grandville NeighborhoodHighlights
- Spa
- Deck
- Wood Flooring
- Grandville Middle School Rated A-
- Traditional Architecture
- Mud Room
About This Home
As of August 2023Premier Perfection! This walkout lower level home has 5 bedrooms and 3.5 baths with 2,930 finished square feet! The home has a large primary suite with attached bath and double vanity and walk in closet. The homes other features include large kitchen with center island and high end newer Kitchen Aid appliances and pantry, 2 year old washer and dryer, wainscoting, real hard wood floors, ceramic tile floors, Granite counters, tile backsplash, lower level kitchen, main floor laundry, high end carpet with upgraded pad, heated and insulated 3 stall garage has hot/cold water and custom chip floor, front walk/porch has custom chip cement and antique tongue and groove ceiling, stamped concrete patio with built in firepit and solid surface bar top and hot tub, shed with copper gutters and power along with rubber gym floor, large deck with Pergola and custom sun canopy, professional landscape has decorative concrete edging and landscape lighting for extra ambience, touchscreen underground sprinkling control, located on cul-de-sac street, the home has custom lighting features operated by Alexa or remote with many color options, large main floor office or den for work at home individuals. Call today to truly appreciate all this home has to offer!
Last Agent to Sell the Property
@HomeRealty Holland License #6506046528 Listed on: 05/31/2023
Home Details
Home Type
- Single Family
Est. Annual Taxes
- $6,470
Year Built
- Built in 2011
Lot Details
- 10,500 Sq Ft Lot
- Lot Dimensions are 75x140
- Property fronts a private road
- Cul-De-Sac
- Shrub
- Level Lot
- Sprinkler System
HOA Fees
- $21 Monthly HOA Fees
Parking
- 3 Car Attached Garage
- Garage Door Opener
Home Design
- Traditional Architecture
- Brick or Stone Mason
- Composition Roof
- Vinyl Siding
- Stone
Interior Spaces
- 2,930 Sq Ft Home
- 2-Story Property
- Ceiling Fan
- Gas Log Fireplace
- Insulated Windows
- Window Treatments
- Mud Room
- Living Room with Fireplace
Kitchen
- Eat-In Kitchen
- Oven
- Microwave
- Dishwasher
- Kitchen Island
- Snack Bar or Counter
- Disposal
Flooring
- Wood
- Ceramic Tile
Bedrooms and Bathrooms
- 5 Bedrooms
Laundry
- Laundry on main level
- Dryer
- Washer
Basement
- Walk-Out Basement
- Basement Fills Entire Space Under The House
Outdoor Features
- Spa
- Deck
- Patio
- Porch
Utilities
- Humidifier
- Forced Air Heating and Cooling System
- Heating System Uses Natural Gas
Community Details
- Association fees include snow removal
- $250 HOA Transfer Fee
Ownership History
Purchase Details
Home Financials for this Owner
Home Financials are based on the most recent Mortgage that was taken out on this home.Purchase Details
Home Financials for this Owner
Home Financials are based on the most recent Mortgage that was taken out on this home.Purchase Details
Home Financials for this Owner
Home Financials are based on the most recent Mortgage that was taken out on this home.Purchase Details
Home Financials for this Owner
Home Financials are based on the most recent Mortgage that was taken out on this home.Purchase Details
Similar Homes in Grandville, MI
Home Values in the Area
Average Home Value in this Area
Purchase History
| Date | Type | Sale Price | Title Company |
|---|---|---|---|
| Warranty Deed | $525,000 | Chicago Title | |
| Warranty Deed | $305,000 | Sun Title Ag Of Michigan Llc | |
| Warranty Deed | $35,000 | None Available | |
| Warranty Deed | $35,000 | Lighthouse Title Inc | |
| Deed In Lieu Of Foreclosure | -- | None Available |
Mortgage History
| Date | Status | Loan Amount | Loan Type |
|---|---|---|---|
| Open | $367,500 | VA | |
| Previous Owner | $216,000 | New Conventional | |
| Previous Owner | $228,750 | New Conventional | |
| Previous Owner | $150,000 | New Conventional | |
| Previous Owner | $170,000 | New Conventional | |
| Previous Owner | $35,000 | Seller Take Back |
Property History
| Date | Event | Price | Change | Sq Ft Price |
|---|---|---|---|---|
| 08/07/2023 08/07/23 | Sold | $525,000 | -4.5% | $179 / Sq Ft |
| 07/09/2023 07/09/23 | Pending | -- | -- | -- |
| 07/05/2023 07/05/23 | Price Changed | $549,900 | -3.5% | $188 / Sq Ft |
| 06/20/2023 06/20/23 | Price Changed | $569,900 | -2.9% | $195 / Sq Ft |
| 05/31/2023 05/31/23 | For Sale | $587,000 | +92.5% | $200 / Sq Ft |
| 06/29/2017 06/29/17 | Sold | $305,000 | -3.2% | $151 / Sq Ft |
| 05/02/2017 05/02/17 | Pending | -- | -- | -- |
| 04/24/2017 04/24/17 | For Sale | $314,999 | -- | $156 / Sq Ft |
Tax History Compared to Growth
Tax History
| Year | Tax Paid | Tax Assessment Tax Assessment Total Assessment is a certain percentage of the fair market value that is determined by local assessors to be the total taxable value of land and additions on the property. | Land | Improvement |
|---|---|---|---|---|
| 2025 | $8,979 | $251,000 | $0 | $0 |
| 2024 | $8,979 | $233,100 | $0 | $0 |
| 2023 | $7,022 | $200,800 | $0 | $0 |
| 2022 | $6,470 | $179,100 | $0 | $0 |
| 2021 | $6,319 | $176,500 | $0 | $0 |
| 2020 | $5,769 | $165,700 | $0 | $0 |
| 2019 | $5,899 | $158,700 | $0 | $0 |
| 2018 | $5,792 | $146,400 | $0 | $0 |
| 2017 | $4,754 | $131,000 | $0 | $0 |
| 2016 | $4,582 | $123,700 | $0 | $0 |
| 2015 | $4,516 | $123,700 | $0 | $0 |
| 2013 | -- | $116,600 | $0 | $0 |
Agents Affiliated with this Home
-

Seller's Agent in 2023
Todd Walters
@HomeRealty Holland
(616) 836-1210
1 in this area
149 Total Sales
-

Buyer's Agent in 2023
Ann Vecziedins
Five Star Real Estate (Ada)
(616) 540-5356
7 in this area
119 Total Sales
-

Buyer Co-Listing Agent in 2023
Lucas Howard
Keller Williams GR East
(616) 893-6478
15 in this area
1,252 Total Sales
-
B
Seller's Agent in 2017
Benjamin Bozek
G Rapids Real Estate LLC
(616) 890-0966
30 Total Sales
-
S
Seller Co-Listing Agent in 2017
Sue Bozek
G Rapids Real Estate LLC
(616) 802-7066
5 Total Sales
Map
Source: Southwestern Michigan Association of REALTORS®
MLS Number: 23018169
APN: 41-17-30-356-014
- 580 Sun Vale Ln
- 594 Sun Vale Ln Unit 3
- 5478 Albright Ave SW Unit 50
- 5416 Albright Ave SW Unit 39
- 5560 Albright Ave SW Unit 67
- 5437 Albright Ave SW
- 254 Stonehenge Dr SW
- 4700 Albright Ct SW Unit 6
- 5561 Canal Ave SW Unit 65
- 4475 56th St SW
- 5544 Kingsfield Dr
- 4410 56th St SW
- 552 Sun Vale Ln Unit 9
- 5712 Stonebridge Dr SW
- 581 Sun Vale Ln
- 555 Stonehenge Dr SW
- 5457 Rivertown Cir SW
- 4232 Limousin Ct SW
- 670 Stonebriar Cir Unit 24
- 4132 Ayrshire Dr SW

