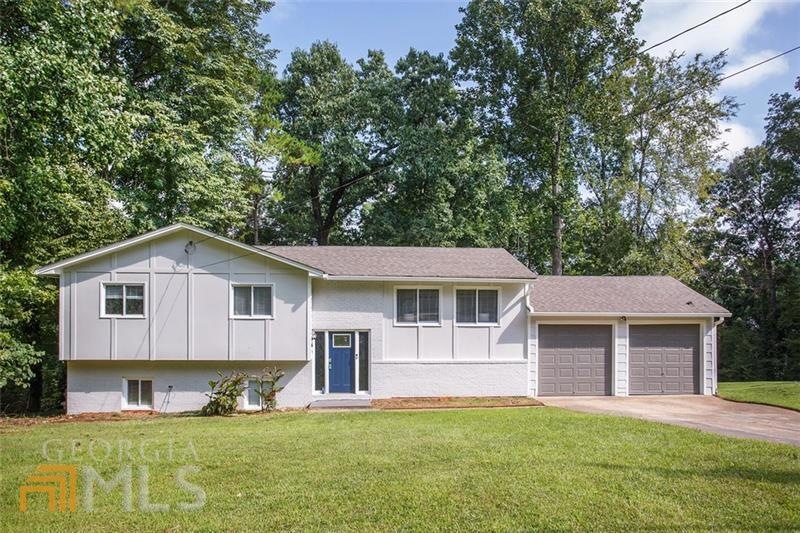With 4 bedrooms and 3 bathrooms spread throughout 2,200+ square feet on two levels, 4676 Wildginger Run is the epitome of a (freshly refurbished) "family home," where space will not be at a premium anytime soon. It starts upstairs, in the common area, where hearty vinyl plank wood floors fluidly meander from the large living area to the dining space to the open-concept chef's kitchen. There's generous counter and cabinet space in the latter - all the better to go with the stainless appliances and custom tile backsplash. You'll find three bedrooms up here - two share their full bath, but the primary suite? It's positively enormous. As in, this is a space for sleeping, but with plenty of room left over for a bonafide reading nook. The ensuite and sizable closet complete the aesthetic. Downstairs is fun. "Finished basement" doesn't do justice to the lower level. This rec room-with-a-rec room is billiard table-plus-movie lounge huge - a natural point of gravitation for the whole gang to gather 'round on the weekends. Beyond, an additional bedroom: a second primary suite of sorts, complete with its dedicated ensuite bath. (Come to think of it, this would be an ideal guest room for when persnickety family members come to town.) The separate "additional room" could serve all manner of purposes. If a home office requires little more than a computer on a desk with a funky backdrop, here you go! An oversized laundry room pulls everything together. No family home would be complete without enough room to run outside. The front yard in this friendly neighborhood is a go-to; out back, just off the deck, there's plenty more, with loads of tree-strewn natural geography that guarantees "nobody's going to build out here" privacy for the long run. All this for a mortgage payment that's well-below rent these days. If you and yours are looking for a place to stretch out, have some fun, and live your best life, 4676 Wildginger might be your new address. $269,900

