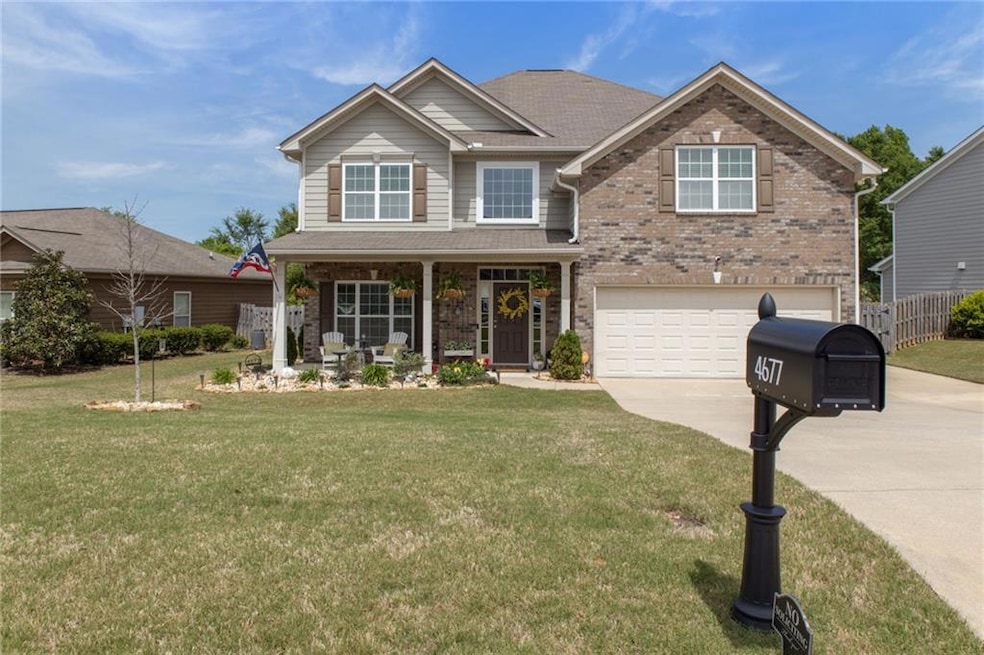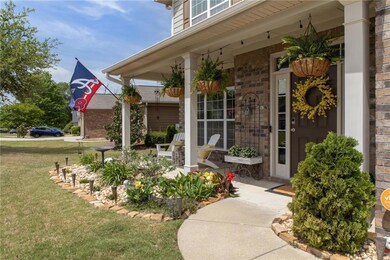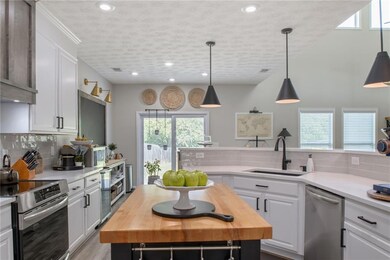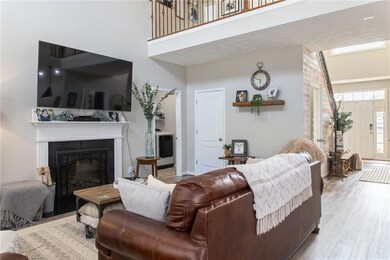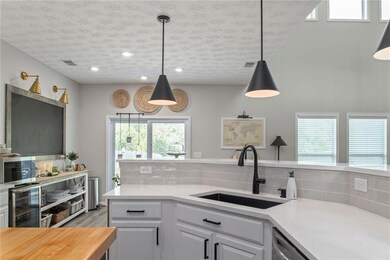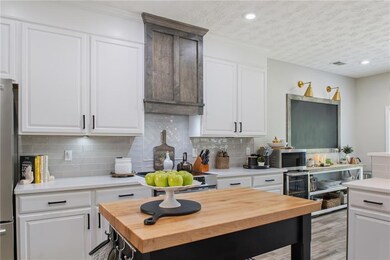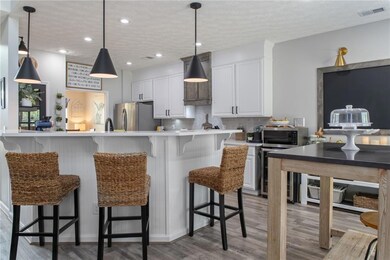4677 Ivy Patch Dr Columbus, GA 31808
North Columbus NeighborhoodEstimated payment $2,349/month
Highlights
- Open-Concept Dining Room
- City View
- Traditional Architecture
- Northside High School Rated A-
- Green Roof
- Main Floor Primary Bedroom
About This Home
Like brand new with custom details. Indulge your culinary desires in this newly renovated ($30,000) kitchen to include: Frigidaire gallery appliance package: induction oven & air fryer, accent end caps on cabinets, motion lighting in pantry, custom floating shelves, new sconce light above, custom vent hood, quartz countertops, Blaco super single undermount kitchen sink, wainscoting & lighting in dining room & under bar. Custom chalkboard, Interior recently painted, new neutral gray carpet, plank accent walls under stairs & owner bedroom. New LVP flooring ($15,000) new roof & new water heater. Electric fireplace in great room. Owner bedroom is on the main level & laundry room is on the main level. Private patio & firepit to enjoy the spacious backyard. Additional landscaping in 2020. 5th bedroom could be used as a game room or office.
Home Details
Home Type
- Single Family
Est. Annual Taxes
- $1,839
Year Built
- Built in 2011
Lot Details
- 0.25 Acre Lot
- Lot Dimensions are 41 x 157 x 94 x 157
- Landscaped
- Level Lot
- Back Yard Fenced and Front Yard
HOA Fees
- $15 Monthly HOA Fees
Home Design
- Traditional Architecture
- Brick Exterior Construction
- Slab Foundation
- Shingle Roof
- Cement Siding
Interior Spaces
- 2,990 Sq Ft Home
- 2-Story Property
- Coffered Ceiling
- Ceiling height of 10 feet on the lower level
- Ceiling Fan
- Recessed Lighting
- Electric Fireplace
- ENERGY STAR Qualified Windows
- Two Story Entrance Foyer
- Open-Concept Dining Room
- Formal Dining Room
- Bonus Room
- City Views
Kitchen
- Open to Family Room
- Eat-In Kitchen
- Breakfast Bar
- Self-Cleaning Oven
- Range Hood
- Microwave
- Dishwasher
- Kitchen Island
- Stone Countertops
- White Kitchen Cabinets
- Disposal
Flooring
- Carpet
- Ceramic Tile
Bedrooms and Bathrooms
- 5 Bedrooms | 1 Primary Bedroom on Main
- Walk-In Closet
- Dual Vanity Sinks in Primary Bathroom
- Separate Shower in Primary Bathroom
- Soaking Tub
Laundry
- Laundry Room
- Electric Dryer Hookup
Home Security
- Security System Owned
- Security Lights
- Fire and Smoke Detector
Parking
- Attached Garage
- Front Facing Garage
- Driveway Level
- Secured Garage or Parking
Accessible Home Design
- Central Living Area
- Accessible Electrical and Environmental Controls
Eco-Friendly Details
- Green Roof
- Energy-Efficient Insulation
- Energy-Efficient Thermostat
Outdoor Features
- Patio
- Rain Gutters
- Front Porch
Location
- Property is near schools
- Property is near shops
Utilities
- Forced Air Zoned Heating and Cooling System
- Underground Utilities
- 220 Volts
- High-Efficiency Water Heater
- High Speed Internet
- Phone Available
- Cable TV Available
Community Details
- Ivy Park Subdivision
Listing and Financial Details
- Assessor Parcel Number 078008017
- Tax Block G
Map
Home Values in the Area
Average Home Value in this Area
Tax History
| Year | Tax Paid | Tax Assessment Tax Assessment Total Assessment is a certain percentage of the fair market value that is determined by local assessors to be the total taxable value of land and additions on the property. | Land | Improvement |
|---|---|---|---|---|
| 2025 | $5,302 | $159,856 | $27,240 | $132,616 |
| 2024 | $2,408 | $111,468 | $15,744 | $95,724 |
| 2023 | $1,839 | $111,468 | $15,744 | $95,724 |
| 2022 | $2,530 | $88,720 | $15,744 | $72,976 |
| 2021 | $2,523 | $85,772 | $15,744 | $70,028 |
| 2020 | $2,524 | $85,772 | $15,744 | $70,028 |
| 2019 | $3,001 | $85,772 | $15,744 | $70,028 |
| 2018 | $3,001 | $85,772 | $15,744 | $70,028 |
| 2017 | $3,012 | $85,772 | $15,744 | $70,028 |
| 2016 | $3,231 | $91,600 | $16,000 | $75,600 |
| 2015 | $3,235 | $91,600 | $16,000 | $75,600 |
| 2014 | $3,240 | $91,600 | $16,000 | $75,600 |
| 2013 | -- | $91,600 | $16,000 | $75,600 |
Property History
| Date | Event | Price | List to Sale | Price per Sq Ft | Prior Sale |
|---|---|---|---|---|---|
| 07/19/2024 07/19/24 | Sold | $402,000 | -3.1% | $134 / Sq Ft | View Prior Sale |
| 06/23/2024 06/23/24 | For Sale | $415,000 | 0.0% | $139 / Sq Ft | |
| 06/23/2024 06/23/24 | Pending | -- | -- | -- | |
| 05/08/2024 05/08/24 | For Sale | $415,000 | 0.0% | $139 / Sq Ft | |
| 04/22/2024 04/22/24 | Pending | -- | -- | -- | |
| 04/18/2024 04/18/24 | For Sale | $415,000 | -- | $139 / Sq Ft |
Purchase History
| Date | Type | Sale Price | Title Company |
|---|---|---|---|
| Special Warranty Deed | $402,000 | None Listed On Document | |
| Warranty Deed | $255,000 | -- | |
| Warranty Deed | -- | -- | |
| Warranty Deed | $229,000 | -- |
Mortgage History
| Date | Status | Loan Amount | Loan Type |
|---|---|---|---|
| Open | $115,000 | New Conventional | |
| Previous Owner | $263,415 | No Value Available | |
| Previous Owner | $206,000 | New Conventional |
Source: East Alabama Board of REALTORS®
MLS Number: E98506
APN: 078-008-017
- 9536 English Ivy Ct
- 8000 Climbing Ivy Ct
- 8000 Ivy Park Dr
- 9410 Forest Crown Dr
- 9397 Forest Crown Dr
- 8848 Promenade Place
- 4559 Mountain Ivy Dr
- 4555 Mountain Ivy Dr
- 4040 Wooldridge Rd
- 9700 Wooldridge Heights Dr
- 4571 Carnoustie Ln
- 8507 Galena Rd
- 172-6 Almond Ridge Dr
- 5905 Linley Ct
- 3860 Essex Heights Trail
- 2040 Old Guard Rd
- 4824 Spring Ridge Ct
- 7847 Kolven Cove
- 7113 Pinewood Ct
- 4756 Timarron Loop
- 2100 Old Guard Rd
- 8400 Veterans Pkwy
- 8160 Veterans Pkwy
- 7778 Schomburg Rd
- 8272 Dream Boat Dr
- 7840 Moon Rd
- 4600 S Stadium Dr
- 5530 Stubben Ct
- 3071 Williams Rd
- 7175 Moon Rd
- 4956 Daybreak Ln Unit ID1043906P
- 7401 Blackmon Rd
- 6900 Schomburg Rd
- 5200 Greystone Summit Dr
- 8500 Franciscan Woods Dr
- 7461 Blackmon Rd
- 3 Mace Ct Unit ID1225447P
- 6500 Whittlesey Blvd
- 6498 Yellow Stone Dr Unit ID1043684P
- 6254 Warm Springs Rd
