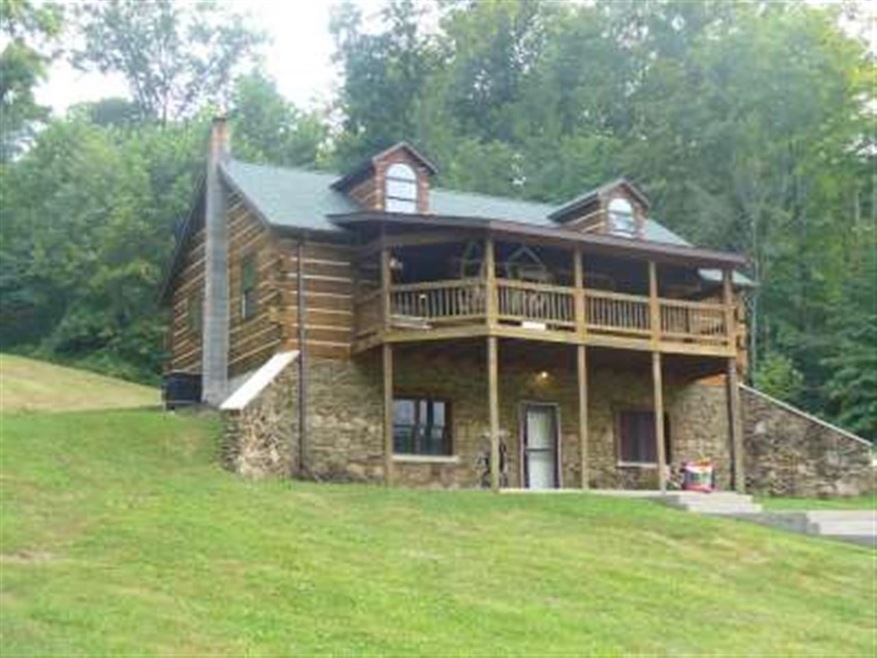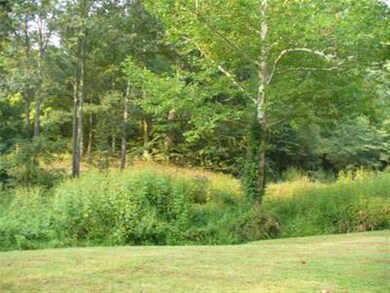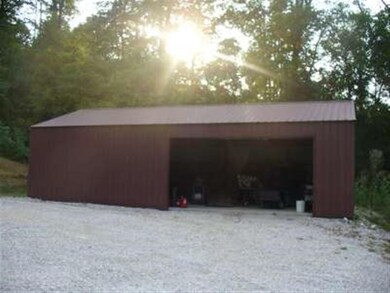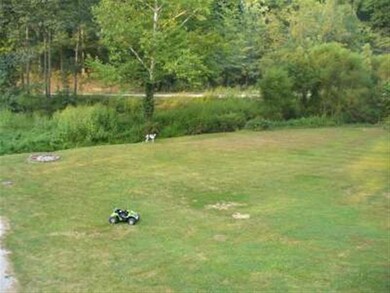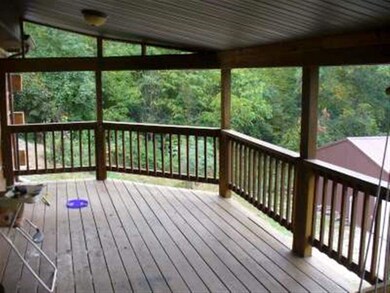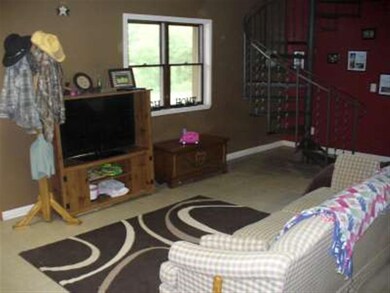
4678 E Rocky Rd Bloomfield, IN 47424
Highlights
- Covered Patio or Porch
- Log Cabin
- Eat-In Kitchen
- Workshop
- 3 Car Detached Garage
- Double Pane Windows
About This Home
As of December 2013Great country living with this custom built Amish Log Home! This house sits on 6.77 acres with 3BR, 2 full baths and walkout finished basement. Enjoy the 3 car parking pole barn garage, large master BR with master Bath and garden tub. Enter the main level and view the Cherry Cabinets and tile counter tops. This house has a large den for storage, large laundry room, Pella Windows and woodstove in basement to enjoy during cold winter days. House includes new roof, recently installed high efficiency furnace and heat pump, bath fixtures have been recently installed, deck is 2 yrs old, new outlets and switches along with upgraded 200 amp electric service. Refrigerator was replaced with last year and bridge over creek was replaced in the last two years. A must see at $174,900!
Home Details
Home Type
- Single Family
Est. Annual Taxes
- $857
Year Built
- Built in 2000
Lot Details
- 6.77 Acre Lot
- Rural Setting
- Lot Has A Rolling Slope
Parking
- 3 Car Detached Garage
Home Design
- Log Cabin
- Asphalt Roof
- Wood Siding
Interior Spaces
- 1.5-Story Property
- Ceiling height of 9 feet or more
- Double Pane Windows
- Workshop
Kitchen
- Eat-In Kitchen
- Ceramic Countertops
Bedrooms and Bathrooms
- 3 Bedrooms
Basement
- Walk-Out Basement
- Basement Fills Entire Space Under The House
- Block Basement Construction
- 1 Bathroom in Basement
- 2 Bedrooms in Basement
Eco-Friendly Details
- Energy-Efficient HVAC
- ENERGY STAR/Reflective Roof
Outdoor Features
- Covered Deck
- Covered Patio or Porch
Utilities
- Forced Air Heating and Cooling System
- ENERGY STAR Qualified Air Conditioning
- Propane
- Private Company Owned Well
- Well
- Septic System
Listing and Financial Details
- Assessor Parcel Number 28-09-28-000-002.005-024
Ownership History
Purchase Details
Purchase Details
Home Financials for this Owner
Home Financials are based on the most recent Mortgage that was taken out on this home.Purchase Details
Home Financials for this Owner
Home Financials are based on the most recent Mortgage that was taken out on this home.Purchase Details
Purchase Details
Similar Homes in Bloomfield, IN
Home Values in the Area
Average Home Value in this Area
Purchase History
| Date | Type | Sale Price | Title Company |
|---|---|---|---|
| Interfamily Deed Transfer | -- | None Available | |
| Warranty Deed | -- | None Available | |
| Warranty Deed | -- | None Available | |
| Special Warranty Deed | -- | Statewide Title Company Inc | |
| Sheriffs Deed | $114,969 | None Available |
Mortgage History
| Date | Status | Loan Amount | Loan Type |
|---|---|---|---|
| Open | $27,503 | New Conventional | |
| Open | $172,743 | New Conventional | |
| Closed | $173,315 | New Conventional | |
| Closed | $173,655 | VA | |
| Previous Owner | $148,480 | VA | |
| Previous Owner | $30,449 | Adjustable Rate Mortgage/ARM | |
| Previous Owner | $100,525 | New Conventional |
Property History
| Date | Event | Price | Change | Sq Ft Price |
|---|---|---|---|---|
| 12/19/2013 12/19/13 | Sold | $170,000 | -2.8% | $73 / Sq Ft |
| 12/15/2013 12/15/13 | Pending | -- | -- | -- |
| 08/28/2013 08/28/13 | For Sale | $174,900 | +20.6% | $75 / Sq Ft |
| 10/24/2012 10/24/12 | Sold | $145,000 | -20.3% | $63 / Sq Ft |
| 08/24/2012 08/24/12 | Pending | -- | -- | -- |
| 10/11/2011 10/11/11 | For Sale | $182,000 | -- | $78 / Sq Ft |
Tax History Compared to Growth
Tax History
| Year | Tax Paid | Tax Assessment Tax Assessment Total Assessment is a certain percentage of the fair market value that is determined by local assessors to be the total taxable value of land and additions on the property. | Land | Improvement |
|---|---|---|---|---|
| 2024 | $1,769 | $184,600 | $35,300 | $149,300 |
| 2023 | $1,428 | $158,500 | $35,300 | $123,200 |
| 2022 | $1,195 | $146,300 | $18,900 | $127,400 |
| 2021 | $1,151 | $134,000 | $18,700 | $115,300 |
| 2020 | $973 | $126,600 | $18,700 | $107,900 |
| 2019 | $792 | $112,600 | $18,900 | $93,700 |
| 2018 | $758 | $108,400 | $18,900 | $89,500 |
| 2017 | $699 | $105,800 | $19,100 | $86,700 |
| 2016 | $720 | $105,000 | $19,100 | $85,900 |
| 2014 | $650 | $108,500 | $19,100 | $89,400 |
| 2013 | -- | $109,100 | $19,000 | $90,100 |
Agents Affiliated with this Home
-
Susie Hendricks

Seller's Agent in 2012
Susie Hendricks
RE/MAX
(812) 332-3001
29 Total Sales
Map
Source: Indiana Regional MLS
MLS Number: 201312254
APN: 28-09-28-000-002.005-024
- 880 S Walnut Grove Rd
- 1832 S Walnut Grove Rd
- 8517 E Sylvania Rd
- 2500 S Coalmine Rd
- 874 N Corwin Rd
- 1296 N Crowe Rd
- 0 S Iron Mountain Rd Unit LotWP001 23933591
- 0 S Iron Mountain Rd
- 1230 S Iron Mountain Rd
- 7900 E Mineral-Koleen Rd
- 1240 N Cold Springs Rd
- 6 70 E
- 19 S Lester St
- 8052 E Ash Rd
- 4492 E Tulip Rd
- 11000 Blk Indiana 54
- 489 E Dawnview Heights
- 0 Cleveland St
- 6 E Judson St
- 8488 E Ash Rd
