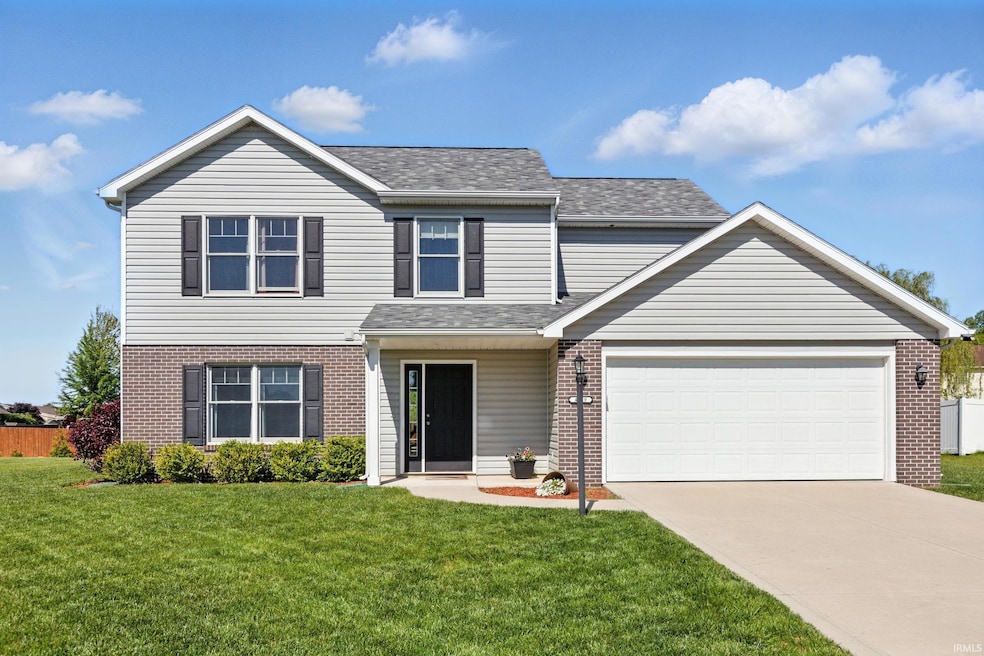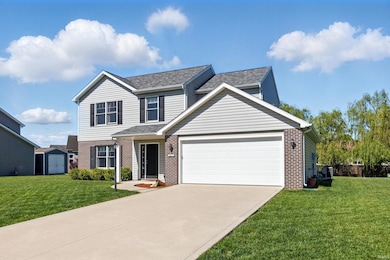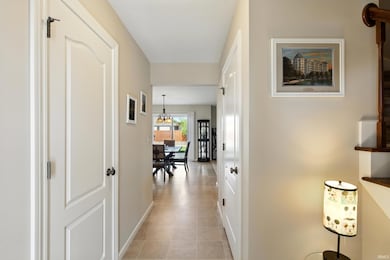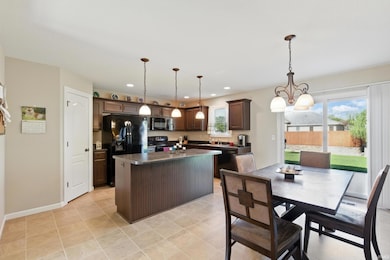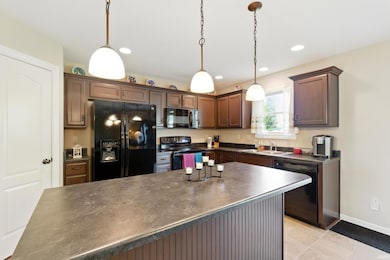
4679 Legacy Cove Woodburn, IN 46797
Estimated payment $1,751/month
Highlights
- Contemporary Architecture
- 2 Car Attached Garage
- Walk-In Closet
- Walk-In Pantry
- Double Pane Windows
- Patio
About This Home
This beautifully maintained two-story Granite Ridge built home in Homestead Place offers over 1700 sq feet of comfortable living space and a layout that truly works for today's lifestyle. With 4 spacious bedrooms, 2.5 baths and a large backyard ready for gatherings or play, this home is as practical as it is welcoming. Step inside to an open-concept main floor featuring ga large great room that flows seamlessly into the kitchen and dining area. The kitchen boasts dark cabinetry, a central island with seating, black appliances and a walk-in pantry- ideal for entertaining or quiet evenings at home. Sliding doors lead to a generous backyard, offering ample room to create your own outdoor retreat. Upstairs, you'll find a spacious primary suite with dual vanities and a walk-in closet, plus three additional bedrooms and a convenient laundry room-no more hauling backets up and down stairs. Other features include a covered front porch, 2 -car garage, energy efficient windows and a location close to schools parks and shopping. Whether you're upsizing, rightsizing or just ready for a fresh start this is the place to feel right at home.
Listing Agent
CENTURY 21 Bradley Realty, Inc Brokerage Phone: 260-999-7000 Listed on: 05/27/2025

Home Details
Home Type
- Single Family
Est. Annual Taxes
- $2,746
Year Built
- Built in 2015
Lot Details
- 0.26 Acre Lot
- Lot Dimensions are 93x125
Parking
- 2 Car Attached Garage
- Garage Door Opener
Home Design
- Contemporary Architecture
- Brick Exterior Construction
- Slab Foundation
- Asphalt Roof
- Vinyl Construction Material
Interior Spaces
- 1,786 Sq Ft Home
- 2-Story Property
- Double Pane Windows
- Low Emissivity Windows
- Entrance Foyer
Kitchen
- Walk-In Pantry
- Laminate Countertops
- Disposal
Flooring
- Carpet
- Laminate
Bedrooms and Bathrooms
- 4 Bedrooms
- Walk-In Closet
Attic
- Storage In Attic
- Pull Down Stairs to Attic
Home Security
- Carbon Monoxide Detectors
- Fire and Smoke Detector
Eco-Friendly Details
- Energy-Efficient Appliances
- Energy-Efficient HVAC
- Energy-Efficient Insulation
Schools
- Woodlan Elementary And Middle School
- Woodlan High School
Utilities
- Central Air
- Heating System Uses Gas
- ENERGY STAR Qualified Water Heater
- Cable TV Available
Additional Features
- Patio
- Suburban Location
Community Details
- Homestead Place Subdivision
Listing and Financial Details
- Assessor Parcel Number 02-10-21-377-011.000-053
Map
Home Values in the Area
Average Home Value in this Area
Tax History
| Year | Tax Paid | Tax Assessment Tax Assessment Total Assessment is a certain percentage of the fair market value that is determined by local assessors to be the total taxable value of land and additions on the property. | Land | Improvement |
|---|---|---|---|---|
| 2024 | $2,730 | $274,600 | $50,100 | $224,500 |
| 2023 | $2,705 | $285,700 | $22,800 | $262,900 |
| 2022 | $2,450 | $245,000 | $22,800 | $222,200 |
| 2021 | $2,103 | $210,300 | $22,800 | $187,500 |
| 2020 | $1,987 | $206,100 | $22,800 | $183,300 |
| 2019 | $1,839 | $191,400 | $22,800 | $168,600 |
| 2018 | $1,669 | $171,500 | $22,800 | $148,700 |
| 2017 | $1,707 | $170,700 | $22,800 | $147,900 |
| 2016 | $1,612 | $161,700 | $22,800 | $138,900 |
| 2014 | $14 | $600 | $600 | $0 |
| 2013 | $15 | $600 | $600 | $0 |
Property History
| Date | Event | Price | Change | Sq Ft Price |
|---|---|---|---|---|
| 08/17/2025 08/17/25 | Pending | -- | -- | -- |
| 05/27/2025 05/27/25 | For Sale | $279,900 | -- | $157 / Sq Ft |
Purchase History
| Date | Type | Sale Price | Title Company |
|---|---|---|---|
| Corporate Deed | -- | Titan Title Services Llc | |
| Warranty Deed | -- | Titan Title Services Llc |
Mortgage History
| Date | Status | Loan Amount | Loan Type |
|---|---|---|---|
| Open | $35,000 | New Conventional | |
| Closed | $30,000 | Unknown | |
| Previous Owner | $136,000 | Construction |
About the Listing Agent

Izzy Rodriguez is a seasoned Realtor with Century 21 Bradley in Fort Wayne, IN, specializing in new home construction and luxury real estate. With over a decade of experience as a builder sales representative, Izzy has a unique edge in helping clients navigate the complex world of new construction. As a dedicated guide, Izzy prides himself on simplifying the home-buying process, providing personalized support to ensure clients feel secure, confident, and well-informed. He’s committed to making
Izzy's Other Listings
Source: Indiana Regional MLS
MLS Number: 202519674
APN: 02-10-21-377-011.000-053
- 4616 Homestead Trail
- Chatham Plan at Homestead Place
- TBD Fahlsing Rd
- 22331 Maple Ln
- 4974 Chickadee Dr
- 22420 Peridot Run Unit 29
- 22440 Ash St Unit 26
- 22476 Ash St Unit 29
- 22428 Ash St Unit 25
- 22433 Ash St Unit 24
- 22457 Ash St Unit 22
- 22489 Ash St Unit 21
- 22309 Ametrine Ct Unit 35
- 4025 Carl St
- 22202 Travertine Run Unit 43
- 22215 Travertine Run
- 22238 Travertine Run
- 3939 Kyanite Place Unit 3
- 4950 Chickadee Dr Unit 31
- 4962 Chickadee Dr Unit 32
