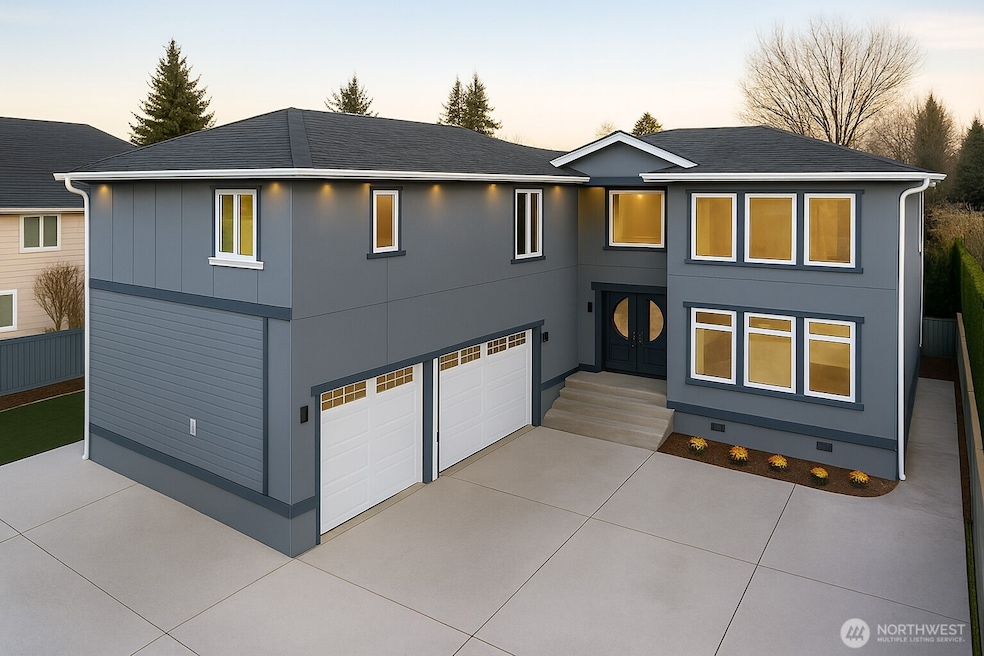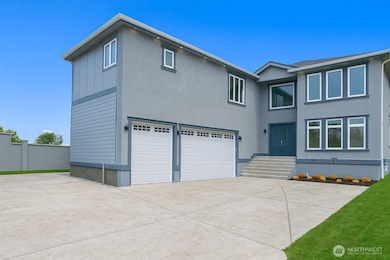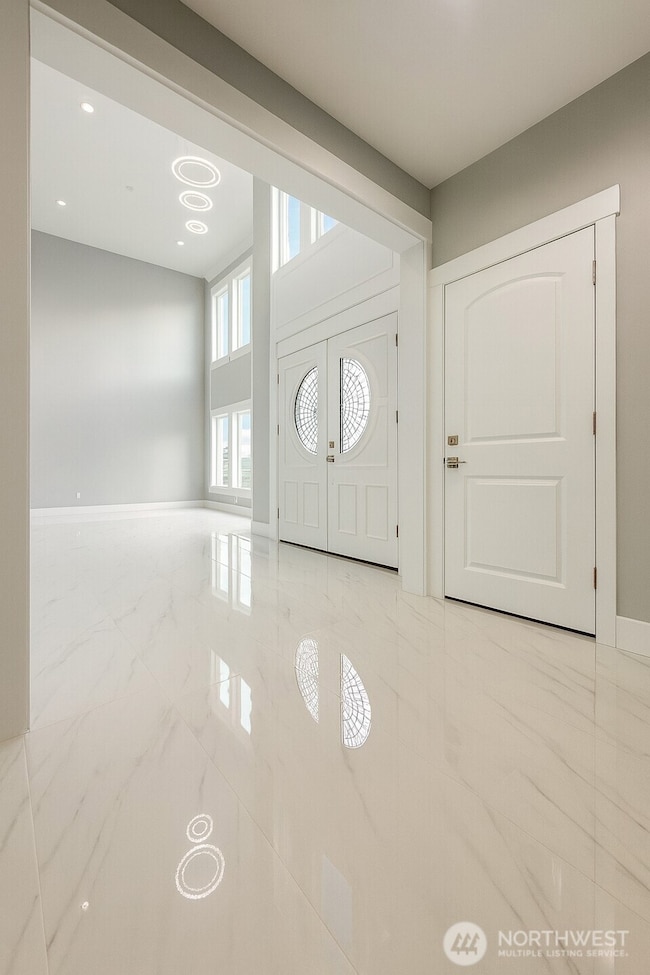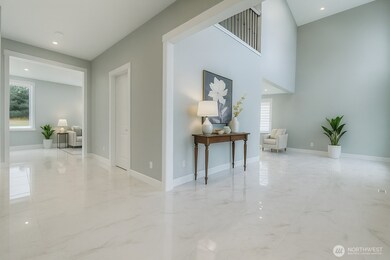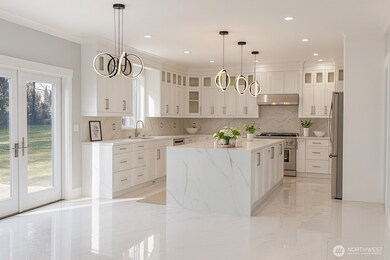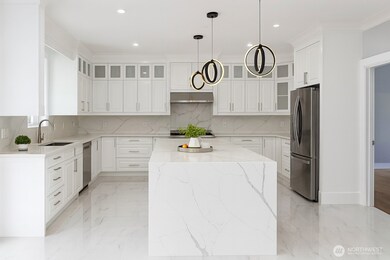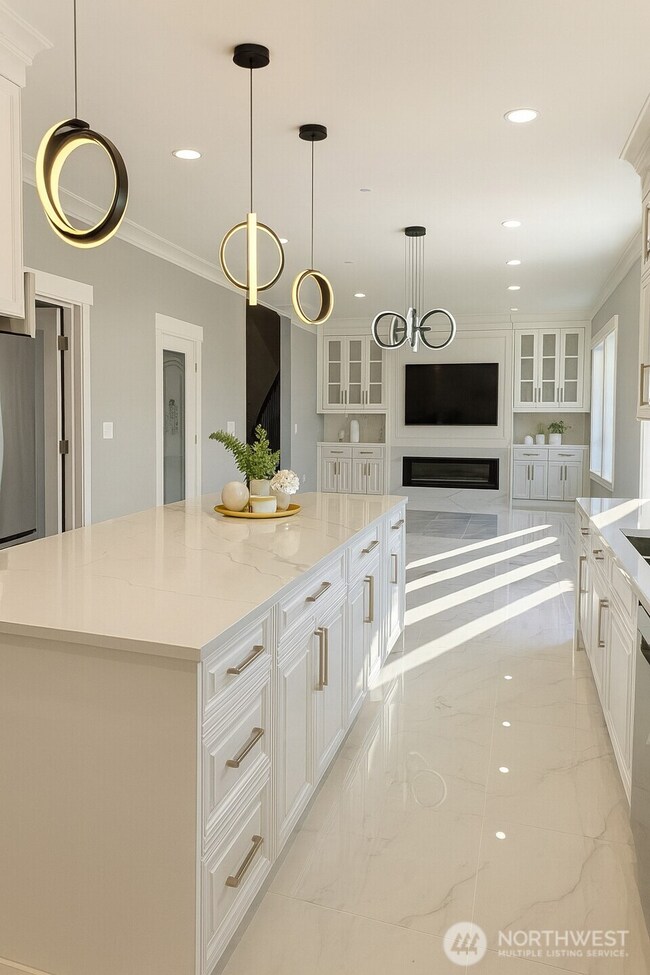4679 S 144th St Tukwila, WA 98168
Thorndyke NeighborhoodEstimated payment $9,544/month
Highlights
- New Construction
- Territorial View
- Wood Flooring
- RV Access or Parking
- Vaulted Ceiling
- Loft
About This Home
Experience the perfect blend of luxury and comfort in this stunning custom-built home! Featuring 5 bedrooms, 5.5 bathrooms, and huge loft, this residence offers exceptional craftsmanship and thoughtful design throughout. Enjoy high ceilings, oak hardwood floors, custom cabinetry, gorgeous countertops, and a stucco front exterior that elevates curb appeal.The spacious layout includes four bedrooms with ensuite baths and large walk-in closets + beautiful views. Homehas a 3-car garage, stainless steel appliances, a HUGE walk-in pantry, and exquisite tile and finish work that define true quality. Located in a newly built community of luxury homes. Minutes from the light rail, Downtown Seattle, Bellevue. No HOA!
Source: Northwest Multiple Listing Service (NWMLS)
MLS#: 2456942
Open House Schedule
-
Saturday, November 22, 202510:00 am to 2:00 pm11/22/2025 10:00:00 AM +00:0011/22/2025 2:00:00 PM +00:00Please call 206 473 2131 for access to the home. Agent will grant access as construction gate will be closed for safety. 2 homes adjacent are under construction.Add to Calendar
Home Details
Home Type
- Single Family
Est. Annual Taxes
- $1,097
Year Built
- Built in 2025 | New Construction
Lot Details
- 7,862 Sq Ft Lot
- Partially Fenced Property
- Corner Lot
- Level Lot
Parking
- 3 Car Attached Garage
- RV Access or Parking
Home Design
- Poured Concrete
- Composition Roof
- Wood Siding
- Stucco
- Wood Composite
Interior Spaces
- 4,143 Sq Ft Home
- 2-Story Property
- Vaulted Ceiling
- Electric Fireplace
- French Doors
- Dining Room
- Loft
- Wood Flooring
- Territorial Views
- Storm Windows
Kitchen
- Walk-In Pantry
- Dishwasher
- Disposal
Bedrooms and Bathrooms
- Walk-In Closet
- Bathroom on Main Level
Utilities
- Forced Air Heating and Cooling System
- High Efficiency Air Conditioning
- High Efficiency Heating System
- Heat Pump System
- High Tech Cabling
Community Details
- No Home Owners Association
- Tukwila Subdivision
Listing and Financial Details
- Assessor Parcel Number 0040000507
Map
Home Values in the Area
Average Home Value in this Area
Property History
| Date | Event | Price | List to Sale | Price per Sq Ft |
|---|---|---|---|---|
| 11/21/2025 11/21/25 | For Sale | $1,790,000 | -- | $432 / Sq Ft |
Source: Northwest Multiple Listing Service (NWMLS)
MLS Number: 2456942
- 14253 Macadam Rd S
- 14624 46th Ave S
- 13610 Macadam Rd S
- 14636 46th Ave S
- 14265 Macadam Rd S
- 14003 Macadam Rd S
- 13827 Macadam Rd S
- 4618 S 150th St
- 14247 55th Ave S
- 13718 Macadam Rd S
- 14737 56th Ave S
- 4624 S 150th St
- 15227 51st Ave S
- 5632 S 149th St
- 5708 S 142nd St
- 14725 57th Ave S
- 13633 42nd Ave S
- 15280 Macadam Rd S Unit E-101
- 3446 S 146th St
- 14734 59th Ave S
- 14200 Tukwila International Blvd
- 14402 56th Ave S Unit B
- 4708 Southcenter Blvd
- 13865 Interurban Ave S
- 15110 Macadam Rd S
- 5600 S 152nd St
- 4025 Southcenter Blvd
- 5565 S 152nd St
- 3721 S 152nd St
- 5860 Southcenter Blvd
- 15300 33rd Ave S
- 14893 Interurban Ave S
- 15311 33rd Ave S
- 15805 40th Place S
- 15830 39th Place S
- 15344 62nd Ave S Unit A1
- 5700 S 129th St
- 12825 60th Ln S
- 13445 Mlk Way S
- 6801 S 133rd St
