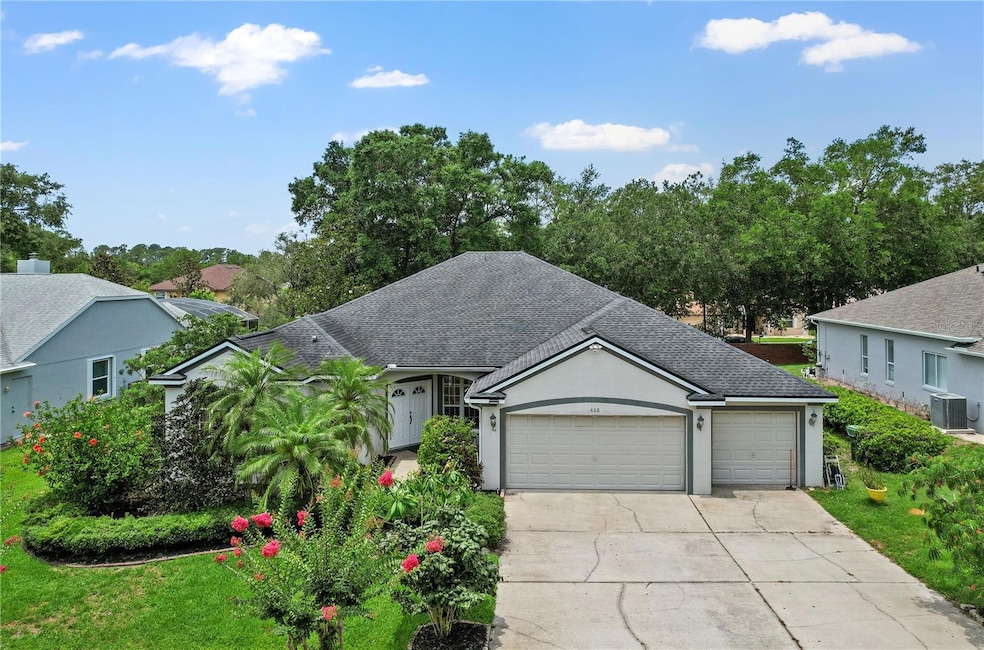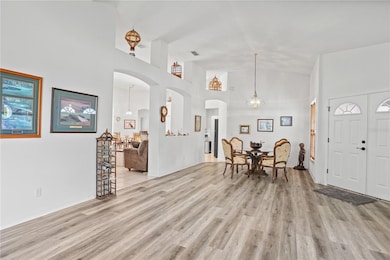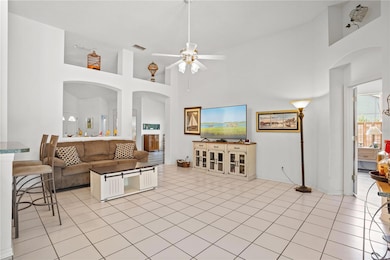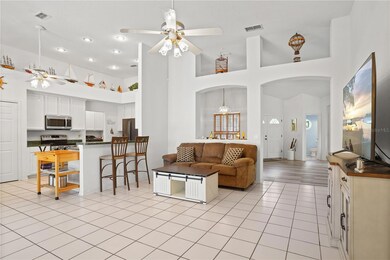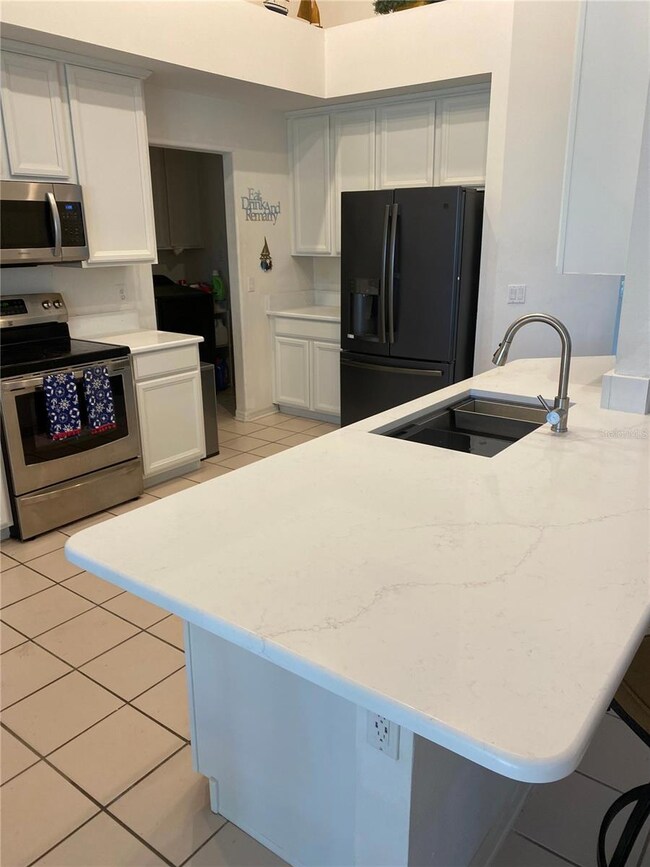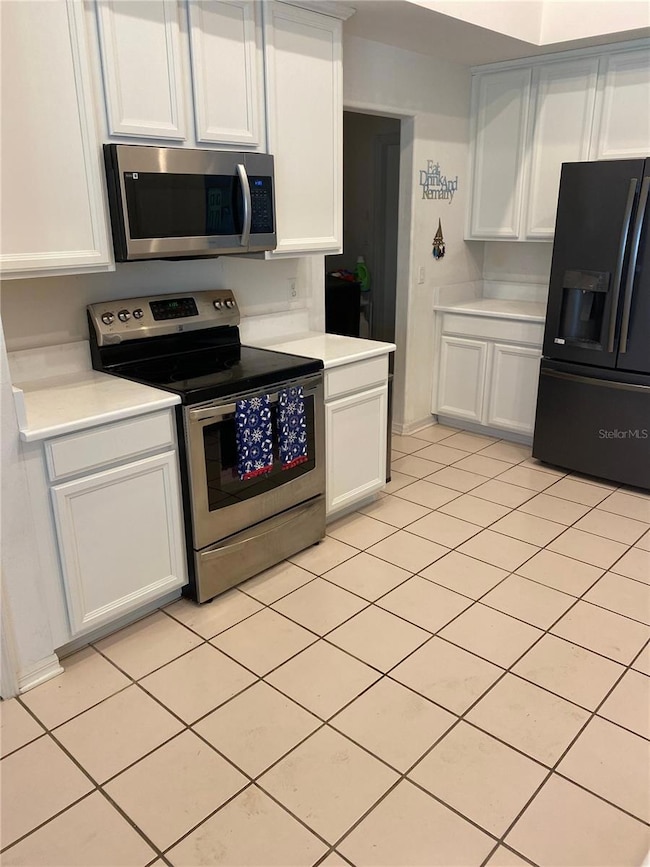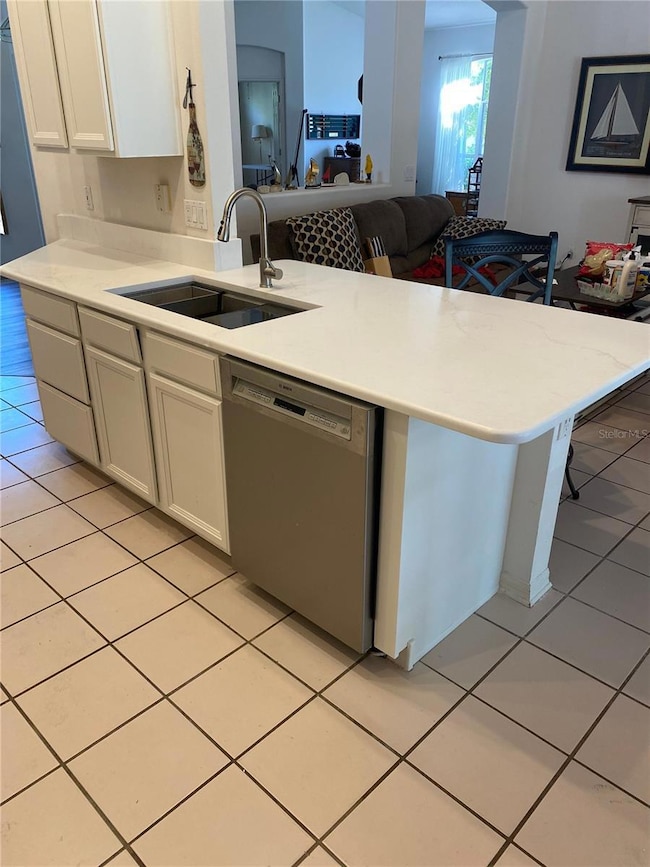
468 Alinole Loop Lake Mary, FL 32746
Estimated payment $3,189/month
Highlights
- Golf Course Community
- In Ground Pool
- Clubhouse
- Crystal Lake Elementary School Rated A-
- Open Floorplan
- High Ceiling
About This Home
Enjoy this high-end golf course community. It is located within 2 miles of a New 5 story Hospital, access to 3 freeways, Lake Mary Prep, sports complex, multiple dining and shopping areas. Low traffic street. The home has a three-car oversize garage and is an open floor plan which has 12 ft ceilings with many updates including kitchen, newer appliances, AC, flooring and hot water heater. It as a large bonus room that could be used as a den or office. There is a screened lanai and multiple shade trees in the back yard. The HOA fee is 113/month paid quarterly. Original homeowner.
Listing Agent
HOUWZER INC Brokerage Phone: 267-765-2080 License #3442630 Listed on: 11/20/2025

Home Details
Home Type
- Single Family
Est. Annual Taxes
- $2,744
Year Built
- Built in 1995
Lot Details
- 0.25 Acre Lot
- West Facing Home
- Property is zoned PUD
HOA Fees
- $113 Monthly HOA Fees
Parking
- 3 Car Attached Garage
- Garage Door Opener
Home Design
- Slab Foundation
- Shingle Roof
- Concrete Siding
- Block Exterior
- Stucco
Interior Spaces
- 2,057 Sq Ft Home
- Open Floorplan
- High Ceiling
- Ceiling Fan
- Family Room
- Living Room
- Dining Room
- Home Office
Kitchen
- Eat-In Kitchen
- Dinette
- Range
- Microwave
- Dishwasher
- Disposal
Flooring
- Carpet
- Laminate
- Ceramic Tile
Bedrooms and Bathrooms
- 3 Bedrooms
- Split Bedroom Floorplan
- Walk-In Closet
Laundry
- Laundry Room
- Dryer
- Washer
Outdoor Features
- In Ground Pool
- Screened Patio
- Exterior Lighting
Schools
- Crystal Lake Elementary School
- Millennium Middle School
- Seminole High School
Utilities
- Central Heating and Cooling System
- Thermostat
- High Speed Internet
- Phone Available
- Cable TV Available
Listing and Financial Details
- Visit Down Payment Resource Website
- Tax Lot 105
- Assessor Parcel Number 08-20-30-507-0000-1050
Community Details
Overview
- Association fees include ground maintenance, management, trash
- Timacuan Hoa/Amy Rezendes Association, Phone Number (407) 333-7787
- Visit Association Website
- Timacuan Unit 16 Ph 1 Rep Subdivision
- The community has rules related to building or community restrictions, deed restrictions, allowable golf cart usage in the community, no truck, recreational vehicles, or motorcycle parking
Amenities
- Restaurant
- Clubhouse
- Community Mailbox
Recreation
- Golf Course Community
Map
Home Values in the Area
Average Home Value in this Area
Tax History
| Year | Tax Paid | Tax Assessment Tax Assessment Total Assessment is a certain percentage of the fair market value that is determined by local assessors to be the total taxable value of land and additions on the property. | Land | Improvement |
|---|---|---|---|---|
| 2024 | $2,744 | $255,126 | -- | -- |
| 2023 | $2,663 | $247,695 | $0 | $0 |
| 2021 | $2,808 | $233,477 | $0 | $0 |
| 2020 | $2,785 | $230,253 | $0 | $0 |
| 2019 | $2,751 | $225,076 | $0 | $0 |
| 2018 | $2,727 | $220,879 | $0 | $0 |
| 2017 | $2,710 | $216,336 | $0 | $0 |
| 2016 | $2,829 | $213,369 | $0 | $0 |
| 2015 | $2,845 | $210,413 | $0 | $0 |
| 2014 | $2,845 | $208,743 | $0 | $0 |
Property History
| Date | Event | Price | List to Sale | Price per Sq Ft |
|---|---|---|---|---|
| 11/20/2025 11/20/25 | For Sale | $539,000 | -- | $262 / Sq Ft |
Purchase History
| Date | Type | Sale Price | Title Company |
|---|---|---|---|
| Warranty Deed | $100 | None Listed On Document | |
| Warranty Deed | $100 | None Listed On Document | |
| Warranty Deed | $146,100 | -- | |
| Special Warranty Deed | $308,000 | -- |
Mortgage History
| Date | Status | Loan Amount | Loan Type |
|---|---|---|---|
| Previous Owner | $116,800 | New Conventional |
About the Listing Agent

Meet Dan Robinson: Elite Broker, Maximizing Value in Florida Real Estate
Dan Robinson brings nearly three decades of sales and negotiation expertise to Florida's real estate market, offering sellers premium service at just 1% listing commission. As a licensed Broker Associate with prestigious ABR (Accredited Buyer's Representative) and RSPS (Resort & Second-Property Specialist) certifications, Dan combines deep market knowledge with Houwzer's innovative approach to save clients thousands
Daniel's Other Listings
Source: Stellar MLS
MLS Number: O6361227
APN: 08-20-30-507-0000-1050
- 3700 Messina Dr
- 590 Lake Coven Ct
- 2728 Lobelia Dr
- 2724 Lobelia Dr
- 3433 Messina Dr
- 4200 Messina Dr
- 4244 Messina Dr
- 5405 Napoli Cove
- 4401 Messina Dr
- 5213 Trapani Cove
- 2408 Lobelia Dr
- 1704 Lobelia Dr
- 881 Pickfair Terrace
- 650 Regina Ln
- 497 Pickfair Terrace
- 873 Pickfair Terrace
- 928 Lobelia Dr
- 268 Almyra Dr
- 523 Crystal Reserve Ct
- 204 Quail Trail Ct
- 4316 Messina Dr
- 740 Pickfair Terrace
- 545 Randon Terrace
- 1028 Parma Cir
- 700 Oakland Hills Cir
- 307 Seminole Ave
- 285 Seminole Ave
- 102 W Frederick Ave
- 715 Camarague Place
- 252 Wheelhouse Ln
- 655 Pensacola Ln
- 915 Wild Date Ln
- 851 Bright Meadow Dr
- 780 Creekwater Terrace
- 962 Bentstation Ln
- 178 E Alma Ave
- 4306 Regal Town Ln
- 2524 White Magnolia Way
- 2513 White Magnolia Way
- 1912 Arbor Lakes Cir
