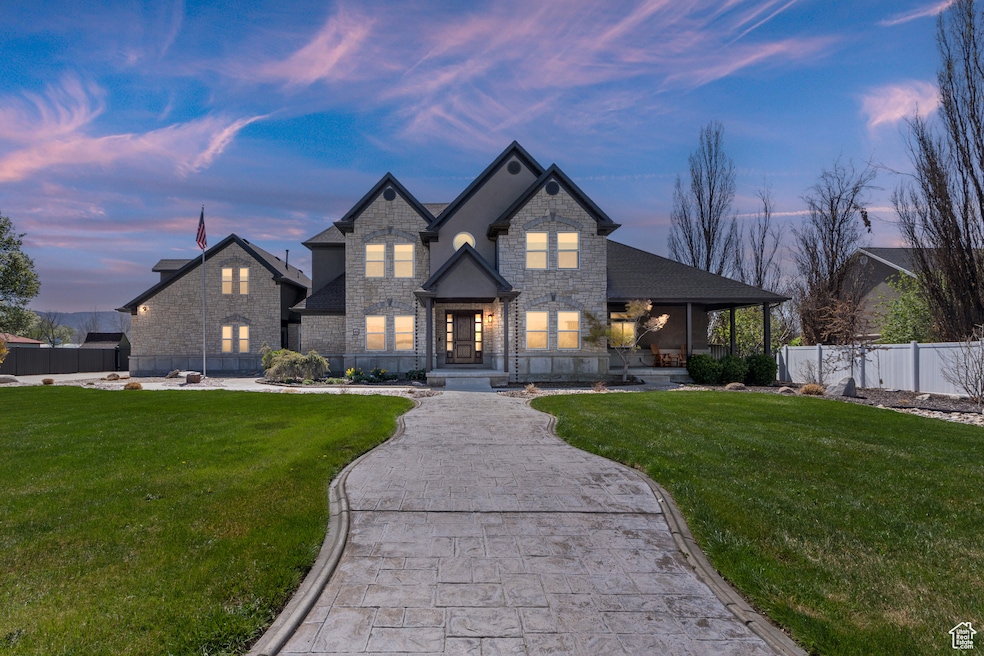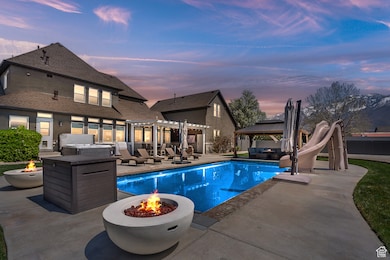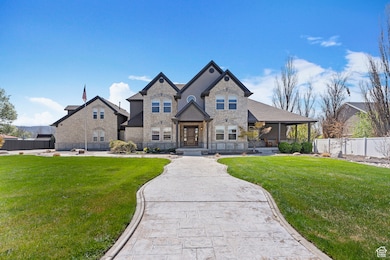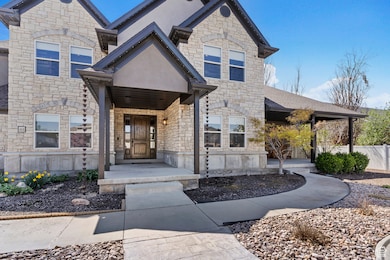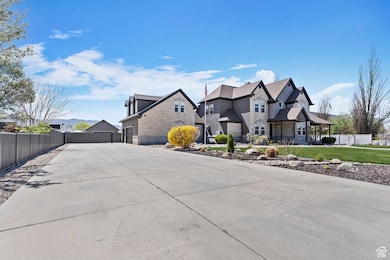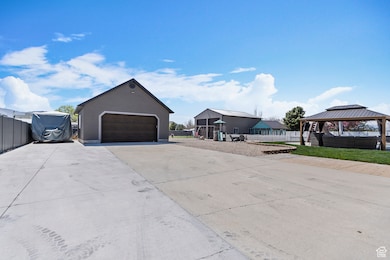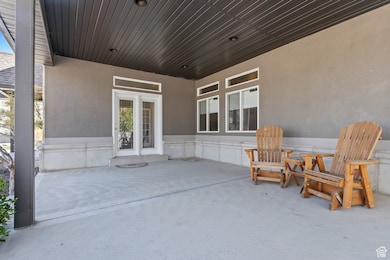468 E 12000 S Draper, UT 84020
Estimated payment $10,480/month
Highlights
- Barn
- Home Theater
- RV or Boat Parking
- Horse Property
- In Ground Pool
- Updated Kitchen
About This Home
Experience luxury living at its finest in this remarkable 5 bedroom, 4 bathroom custom estate offering 4,902 sq ft of upscale design and sophistication. Nestled on a rare, fully landscaped 1-acre lot in the heart of Draper, this home seamlessly blends elegance, comfort, and functionality. The grand, floor plan is ideal for both everyday living and entertaining, featuring high-end finishes, hardwood flooring, and an abundance of natural light throughout. The gourmet kitchen is a chef's dream with a striking center island, quartz countertops, premium appliances, and a commercial-grade oven. The main-level primary suite offers a private retreat with a cozy fireplace, luxurious ensuite with dual vanities, a soaking tub, and an oversized walk-in shower. Upstairs, a spacious loft complete with a custom wet bar provides the perfect space for relaxing or hosting guests. Step outside to your own private resort. A sparkling swimming pool, relaxing hot tub, covered patio, and multiple seating areas are framed by stunning mountain views. The property also includes a 3-car attached garage, an oversized detached garage/shop, a greenhouse, raised garden beds, and a horse barn with fenced space for animals. Located just minutes from Draper's finest shopping, dining, schools, and outdoor recreation, this home offers an unmatched combination of luxury, space, and convenience.
Listing Agent
Benjamin Larsen
Mtn Buff, LLC License #7643754 Listed on: 04/23/2025
Co-Listing Agent
Parker Flitton
Mtn Buff, LLC License #13540800
Home Details
Home Type
- Single Family
Est. Annual Taxes
- $6,523
Year Built
- Built in 1999
Lot Details
- 1 Acre Lot
- Lot Dimensions are 135.5x292.0x292.0
- Property is Fully Fenced
- Landscaped
- Manual Sprinklers System
- Fruit Trees
- Mature Trees
- Vegetable Garden
- Property is zoned Single-Family, RA1
Parking
- 11 Car Attached Garage
- 15 Open Parking Spaces
- RV or Boat Parking
Home Design
- Stone Siding
- Asphalt
- Stucco
Interior Spaces
- 4,902 Sq Ft Home
- 2-Story Property
- Central Vacuum
- Vaulted Ceiling
- 2 Fireplaces
- Self Contained Fireplace Unit Or Insert
- Gas Log Fireplace
- Double Pane Windows
- Shades
- Blinds
- Entrance Foyer
- Home Theater
- Screened Porch
- Mountain Views
- Electric Dryer Hookup
Kitchen
- Updated Kitchen
- Gas Range
- Range Hood
- Microwave
- Granite Countertops
- Disposal
Flooring
- Wood
- Carpet
- Tile
Bedrooms and Bathrooms
- 5 Bedrooms | 1 Primary Bedroom on Main
- Walk-In Closet
- Hydromassage or Jetted Bathtub
- Bathtub With Separate Shower Stall
Pool
- In Ground Pool
- Fence Around Pool
Outdoor Features
- Horse Property
- Screened Patio
- Gazebo
- Separate Outdoor Workshop
- Storage Shed
- Outbuilding
- Play Equipment
Schools
- Sprucewood Elementary School
- Mount Jordan Middle School
- Alta High School
Farming
- Barn
Utilities
- Central Heating and Cooling System
- Natural Gas Connected
- Well
Community Details
- No Home Owners Association
Listing and Financial Details
- Assessor Parcel Number 28-30-253-008
Map
Home Values in the Area
Average Home Value in this Area
Tax History
| Year | Tax Paid | Tax Assessment Tax Assessment Total Assessment is a certain percentage of the fair market value that is determined by local assessors to be the total taxable value of land and additions on the property. | Land | Improvement |
|---|---|---|---|---|
| 2025 | $6,524 | $1,248,000 | $488,000 | $760,000 |
| 2024 | $6,524 | $1,246,200 | $470,000 | $776,200 |
| 2023 | $6,456 | $1,224,300 | $348,800 | $875,500 |
| 2022 | $6,272 | $1,148,800 | $342,000 | $806,800 |
| 2021 | $5,500 | $860,500 | $322,200 | $538,300 |
| 2020 | $5,256 | $779,600 | $282,700 | $496,900 |
| 2019 | $5,079 | $736,000 | $282,700 | $453,300 |
| 2018 | $4,937 | $0 | $0 | $0 |
| 2017 | $4,984 | $707,200 | $269,000 | $438,200 |
| 2016 | $5,091 | $702,000 | $258,400 | $443,600 |
| 2015 | $5,197 | $663,600 | $263,600 | $400,000 |
| 2014 | $4,822 | $601,400 | $242,900 | $358,500 |
Property History
| Date | Event | Price | List to Sale | Price per Sq Ft |
|---|---|---|---|---|
| 11/06/2025 11/06/25 | Price Changed | $1,889,000 | -0.5% | $385 / Sq Ft |
| 10/20/2025 10/20/25 | Price Changed | $1,899,000 | -0.6% | $387 / Sq Ft |
| 10/08/2025 10/08/25 | Price Changed | $1,910,000 | -1.0% | $390 / Sq Ft |
| 10/03/2025 10/03/25 | Price Changed | $1,930,000 | -1.0% | $394 / Sq Ft |
| 09/03/2025 09/03/25 | Price Changed | $1,950,000 | -5.3% | $398 / Sq Ft |
| 08/21/2025 08/21/25 | Price Changed | $2,060,000 | -0.5% | $420 / Sq Ft |
| 07/30/2025 07/30/25 | Price Changed | $2,070,000 | -0.5% | $422 / Sq Ft |
| 07/22/2025 07/22/25 | Price Changed | $2,080,000 | -0.5% | $424 / Sq Ft |
| 07/09/2025 07/09/25 | Price Changed | $2,090,000 | -0.5% | $426 / Sq Ft |
| 06/18/2025 06/18/25 | Price Changed | $2,100,000 | -1.2% | $428 / Sq Ft |
| 06/13/2025 06/13/25 | Price Changed | $2,125,000 | -1.2% | $433 / Sq Ft |
| 05/29/2025 05/29/25 | Price Changed | $2,150,000 | -1.1% | $439 / Sq Ft |
| 05/22/2025 05/22/25 | Price Changed | $2,175,000 | -1.1% | $444 / Sq Ft |
| 04/02/2025 04/02/25 | For Sale | $2,200,000 | -- | $449 / Sq Ft |
Purchase History
| Date | Type | Sale Price | Title Company |
|---|---|---|---|
| Interfamily Deed Transfer | -- | First American Title | |
| Warranty Deed | -- | First American Title | |
| Interfamily Deed Transfer | -- | First American Title | |
| Interfamily Deed Transfer | -- | First American Title | |
| Interfamily Deed Transfer | -- | First American Title | |
| Interfamily Deed Transfer | -- | First American Title | |
| Interfamily Deed Transfer | -- | None Available | |
| Interfamily Deed Transfer | -- | Premier Title Ins Agency | |
| Interfamily Deed Transfer | -- | Superior Title Company | |
| Warranty Deed | -- | First American Title | |
| Warranty Deed | -- | -- |
Mortgage History
| Date | Status | Loan Amount | Loan Type |
|---|---|---|---|
| Open | $636,000 | New Conventional | |
| Previous Owner | $341,000 | New Conventional | |
| Previous Owner | $304,000 | New Conventional | |
| Previous Owner | $240,000 | No Value Available |
Source: UtahRealEstate.com
MLS Number: 2079517
APN: 28-30-253-008-0000
- 698 E 12100 S
- 544 E 11900 S
- 624 E 11900 S
- 677 E Moray Hill Ct
- 205 Rockey Park Ln
- 12215 S 670 E Unit 203
- 11743 S Nigel Peak Ln
- 164 Spencer Peak Way Unit A6
- 164 E Spencer Peak Way Unit A12
- 11686 S Mapleberry Ct
- 11805 S Sunset Ponds Dr
- 11682 S Shadow View Ln
- 655 E Auburn Fields Way
- 834 E 12085 S
- 11811 S Spiraea Way
- 480 E Foxstone Cove
- 795 E Sunrise View Dr
- 670 Wyngate Pointe Ln
- 633 E Vandalay Ln
- 11594 S Tuscan View Ct Unit 8
- 12092 S Draper Crest Ln
- 11744 S Nigel Peak Ln
- 11733 S Harvest Bend Way
- 12150 S 1000 E
- 12358 S Pony Express Rd
- 12553 S Fort St
- 172 E Hollybrook Cove
- 12134 Mill Ridge Rd
- 12558 S Pony Express Rd
- 11171 S Apple Cider Dr
- 11251 S State St
- 735 E 11000 S
- 11265 Windy Peak Ridge Dr Unit 11265 Windy Peak Ridge Drive
- 10866 S 530 E
- 13343 S Minuteman Dr
- 420 W Cadbury Dr
- 10715 S Auto Mall Dr
- 11065 S Sterling View Dr
- 292 W Galena Park Blvd
- 10991 S Birch Creek Rd
