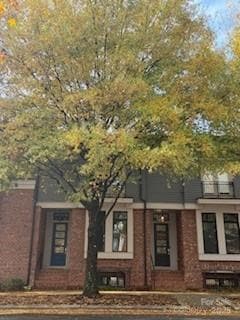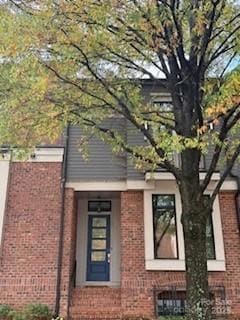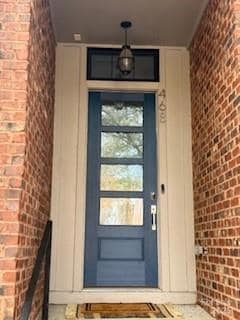468 E 33rd St Charlotte, NC 28205
North Charlotte NeighborhoodEstimated payment $5,012/month
Highlights
- Wood Flooring
- 2 Car Attached Garage
- Pocket Doors
- Balcony
- Walk-In Closet
- Laundry Room
About This Home
Welcome to urban chic in the heart of NoDa! This stunning 4-bedroom, 4.5-bath Saussy Burbank townhome in Highland Park offers the rarest and most sought-after layout in the community — one of the few with four true bedrooms, each with its own en-suite bath. At approximately 2,200+ square feet, this 2020-built residence combines luxury finishes, modern architecture, and walkable city living. Interior highlights include Dramatic black-casement windows flood the open-concept living space with natural light, Site-finished hardwood floors and designer lighting throughout, Gourmet kitchen with Bosch gas range, quartz countertops, custom cabinetry, and tiled backsplash, Spacious living and dining areas flow seamlessly to a private covered patio — ideal for entertaining, Surround Sound, Primary suite with spa-style bath and walk-in closet. Every bedroom features a private bath, offering unmatched flexibility for guests, home office, or multi-generational living. Two-car garage and low-maintenance exterior make this a perfect lock-and-leave option. Location is everything
Situated in NoDa (North Davidson Arts District), Charlotte’s most vibrant and walkable neighborhood for food, music, and art. Just steps to Haberdish, Cabo Fish Taco, The Goodyear House, and The Evening Muse.
The LYNX Blue Line 36th Street Station is only a short stroll away for effortless commuting to Uptown, South End, or UNCC. Outdoor enthusiasts will love Cordelia Park, Little Sugar Creek Greenway, and the expanding Cross-Charlotte Trail, all just around the corner. Why it’s special
Unlike most homes in the neighborhood, this residence offers four true bedrooms and four-and-a-half baths — a rare combination in NoDa that delivers both space and versatility without sacrificing style or location. Live inspired
This is your chance to own a contemporary home in one of Charlotte’s most artistic and energetic communities. Schedule your private showing today and experience the perfect blend of design, walkability, and modern comfort. Professional photos and measuring coming soon.
Listing Agent
Real Broker, LLC Brokerage Email: Toni@CarolinaSkyRe.com License #84030 Listed on: 11/15/2025
Townhouse Details
Home Type
- Townhome
Est. Annual Taxes
- $3,416
Year Built
- Built in 2020
HOA Fees
- $335 Monthly HOA Fees
Parking
- 2 Car Attached Garage
Home Design
- Tri-Level Property
- Entry on the 3rd floor
- Slab Foundation
- Four Sided Brick Exterior Elevation
Interior Spaces
- Ceiling Fan
- Pocket Doors
- Sliding Doors
- Storage
- Laundry Room
Kitchen
- Gas Range
- Dishwasher
- Kitchen Island
Flooring
- Wood
- Carpet
- Tile
Bedrooms and Bathrooms
- Split Bedroom Floorplan
- Walk-In Closet
Outdoor Features
- Balcony
Utilities
- Central Heating and Cooling System
- Cable TV Available
Community Details
- The Arts District Condos
- The Arts District Subdivision
- Mandatory home owners association
Listing and Financial Details
- Assessor Parcel Number 083-078-12
Map
Home Values in the Area
Average Home Value in this Area
Tax History
| Year | Tax Paid | Tax Assessment Tax Assessment Total Assessment is a certain percentage of the fair market value that is determined by local assessors to be the total taxable value of land and additions on the property. | Land | Improvement |
|---|---|---|---|---|
| 2025 | $3,416 | $682,200 | $165,000 | $517,200 |
| 2024 | $3,416 | $682,200 | $165,000 | $517,200 |
| 2023 | $650 | $682,200 | $165,000 | $517,200 |
| 2022 | $1,508 | $453,600 | $155,000 | $298,600 |
| 2021 | $1,151 | $453,600 | $155,000 | $298,600 |
| 2020 | $748 | $155,000 | $155,000 | $0 |
| 2019 | $748 | $155,000 | $155,000 | $0 |
| 2018 | $525 | $0 | $0 | $0 |
Purchase History
| Date | Type | Sale Price | Title Company |
|---|---|---|---|
| Special Warranty Deed | $590,000 | None Available |
Mortgage History
| Date | Status | Loan Amount | Loan Type |
|---|---|---|---|
| Previous Owner | $471,808 | New Conventional |
Source: Canopy MLS (Canopy Realtor® Association)
MLS Number: 4320399
APN: 083-078-12
- 3123 N Davidson St Unit 313
- 3123 N Davidson St Unit 301
- 3039 N Alexander St
- 719 Charles Ave
- 715 Charles Ave
- 803 Charles Ave
- 807 Charles Ave
- 723 E 35th St
- 1003 Zinc Ln
- 1005 Zinc Ln
- 2338 Yadkin Ave Unit D407
- 2338 Yadkin Ave Unit 203D
- 1153 Charles Ave
- 4201 Spencer Towns Ln
- 815 Drummond Ave
- 3493 Chagall Ct Unit 8
- 838 Woodside Ave
- 827 Drummond Ave
- 1209 Leigh Ave
- 839 Drummond Ave
- 436 E 33rd St
- 2901 N Davidson St
- 703 Rollerton Rd
- 3010 Festivus Ct
- 424 E 36th St
- 721 Charles Ave
- 2735 N Davidson St
- 423 E 36th St
- 2818 Cullman Ave
- 300 E 36th St Unit C1
- 300 E 36th St Unit A2
- 300 E 36th St Unit B1
- 300 E 36th St
- 411 Charles Ave
- 3310 N Davidson St
- 411 Charles Ave Unit 1
- 411 Charles Ave Unit 28
- 411 Charles Ave Unit 15
- 715 E 36th St
- 720 E 36th St



